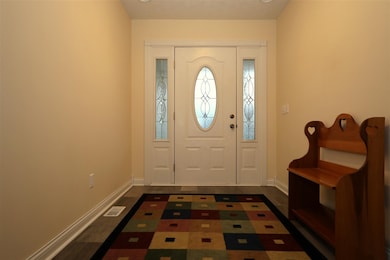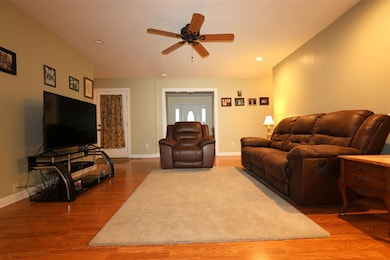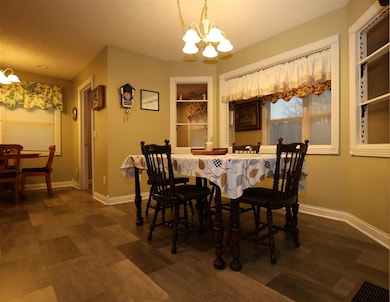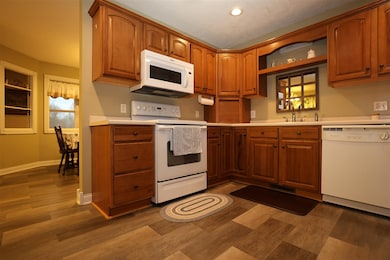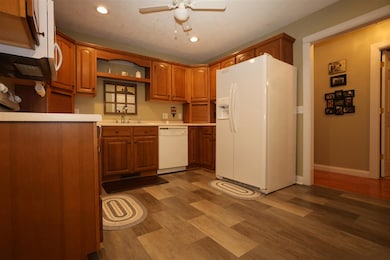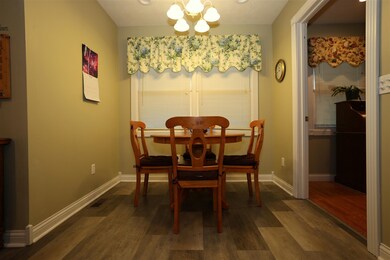
819 Coon Creek Rd Glasgow, KY 42141
Estimated payment $2,867/month
Highlights
- Deck
- Ranch Style House
- Attic
- Farm
- Secondary bathroom tub or shower combo
- Sun or Florida Room
About This Home
This property is an absolute gem! 6 acres ready for a gardening paradise with strawberry beds and asparagus beds established. A secluded cove, full of wildlife scenery, but only 12 minutes from town is a homesteaders dream. If the three bedrooms and two bathrooms on the main level aren't enough space check out the partially finished basement with its own bathroom, living area, kitchen, utility room, and its own entry and driveway. One of the property boundaries touches the Barren River Lake Corps of Engineers. There is also a 36 X 24 work shop (with propane heat) as well as a storage building. The kitchen stoves, dishwashers, refrigerators and microwaves in both kitchens remain as well as the hot tub in the basement.
Home Details
Home Type
- Single Family
Est. Annual Taxes
- $1,720
Year Built
- Built in 2004
Lot Details
- 6.04 Acre Lot
- Perimeter Fence
- Landscaped
- Lot Has A Rolling Slope
- Garden
Parking
- 2 Car Attached Garage
Home Design
- Ranch Style House
- Stone Foundation
- Shingle Roof
- Vinyl Construction Material
Interior Spaces
- Sitting Room
- Breakfast Room
- Home Office
- Sun or Florida Room
- Vinyl Flooring
- Fire and Smoke Detector
- Attic
Kitchen
- Oven or Range
- Microwave
- Dishwasher
Bedrooms and Bathrooms
- 3 Bedrooms
- Double Vanity
- Secondary bathroom tub or shower combo
- Bathtub
- Separate Shower
Partially Finished Basement
- Walk-Out Basement
- Basement Fills Entire Space Under The House
- Exterior Basement Entry
- Bedroom in Basement
- 1 Bedroom in Basement
- Natural lighting in basement
Outdoor Features
- Deck
- Covered patio or porch
- Separate Outdoor Workshop
- Outdoor Storage
Schools
- Austin Tracy Elementary School
- Barren County Middle School
- Barren County High School
Farming
- Farm
Utilities
- Central Air
- Heat Pump System
- Electric Water Heater
- Septic System
Listing and Financial Details
- Assessor Parcel Number 51-26H
Map
Home Values in the Area
Average Home Value in this Area
Tax History
| Year | Tax Paid | Tax Assessment Tax Assessment Total Assessment is a certain percentage of the fair market value that is determined by local assessors to be the total taxable value of land and additions on the property. | Land | Improvement |
|---|---|---|---|---|
| 2024 | $1,720 | $215,000 | $29,500 | $185,500 |
| 2023 | $1,762 | $215,000 | $29,500 | $185,500 |
| 2022 | $1,786 | $215,000 | $29,500 | $185,500 |
| 2021 | $1,778 | $215,000 | $29,500 | $185,500 |
| 2020 | $1,796 | $215,000 | $29,500 | $185,500 |
| 2019 | $2,166 | $215,000 | $29,700 | $185,300 |
| 2018 | $2,210 | $215,000 | $0 | $0 |
| 2017 | $2,210 | $215,000 | $29,700 | $185,300 |
| 2016 | $0 | $215,000 | $29,700 | $185,300 |
| 2015 | $0 | $215,000 | $29,700 | $185,300 |
| 2014 | $1,023 | $215,000 | $29,700 | $185,300 |
Property History
| Date | Event | Price | Change | Sq Ft Price |
|---|---|---|---|---|
| 05/23/2025 05/23/25 | Pending | -- | -- | -- |
| 02/14/2025 02/14/25 | For Sale | $489,000 | -- | $145 / Sq Ft |
Purchase History
| Date | Type | Sale Price | Title Company |
|---|---|---|---|
| Deed | $215,000 | -- |
Similar Homes in Glasgow, KY
Source: Real Estate Information Services (REALTOR® Association of Southern Kentucky)
MLS Number: RA20250838
APN: 51-26H
- 482 Whispering Woods Rd
- 71 Happy Hills Ct
- 500 Whispering Woods Rd
- 70 Misty Moor Rd
- 20 Owensby Rd
- 1432 Beaver Creek Boat Ramp Rd
- 110 Dunedin Way
- Lot 39 Grimes Way
- Lot 38 Grimes Way
- Lots 31 & 32 Grimes Way
- 1474 Crow Rd
- 233 Jackson Trail
- Lot 65 Certain Ln
- 159 Certain Ln
- Lot 4 Dunedin Way
- Lot 27 Dunedin Way
- Lots 11&12 Dunedin Way
- Lot 6 Dunedin Way
- 421 Beaver Creek Boat Ramp Rd
- Lot 8 Dunedin Way

