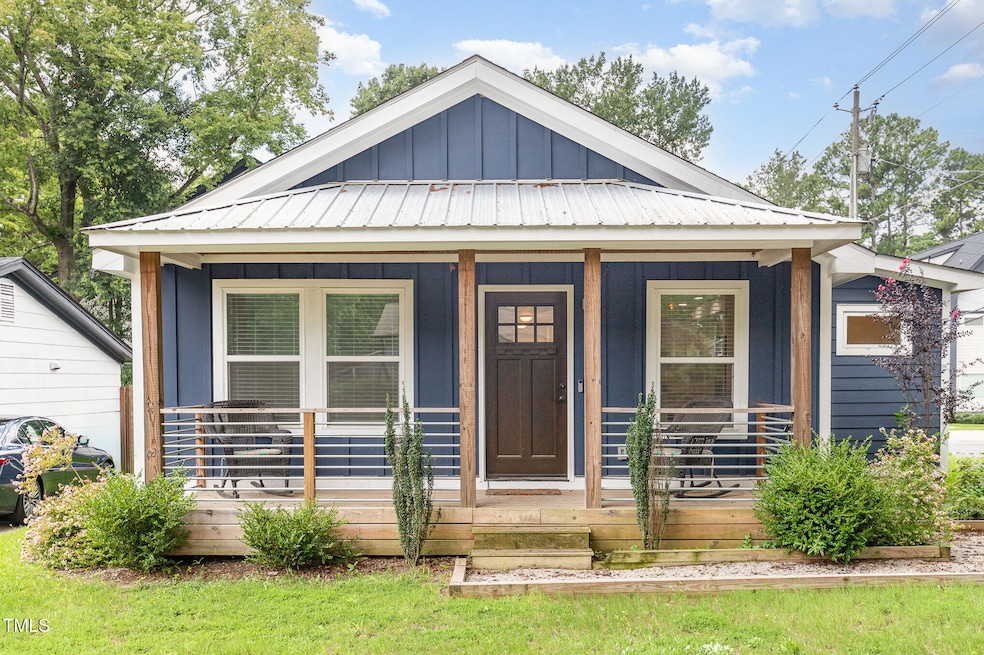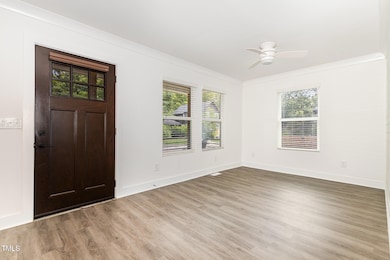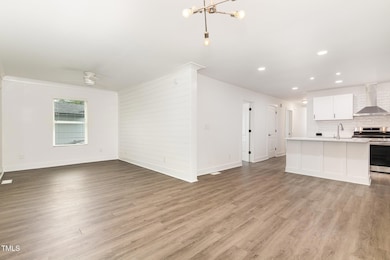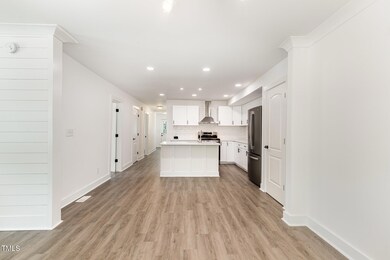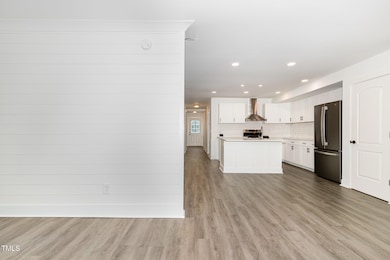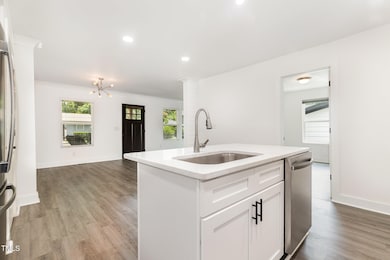819 Cumberland St Raleigh, NC 27610
Olde East Raleigh Neighborhood
3
Beds
2.5
Baths
1,331
Sq Ft
5,227
Sq Ft Lot
Highlights
- Open Floorplan
- Corner Lot
- Private Yard
- Deck
- Quartz Countertops
- No HOA
About This Home
Available NOW! This 3 bedroom, 2.5 bathroom Downtown Raleigh home has all of the amazing updates that you are looking for. Open floorplan with flowing natural light. Spacious kitchen with quartz countertops, stainless appliances and beautiful cabinetry. Primary suite with private bathroom - dual vanity, stylish design. Off street parking. Washer dryer included. Covered front porch. Corner lot! Convenient location to Downtown Raleigh dining and entertainment. Chavis Park and Greenway access nearby.
Home Details
Home Type
- Single Family
Est. Annual Taxes
- $3,841
Year Built
- Built in 1935 | Remodeled
Lot Details
- 5,227 Sq Ft Lot
- Corner Lot
- Few Trees
- Private Yard
- Back and Front Yard
Home Design
- Aluminum Roof
Interior Spaces
- 1,331 Sq Ft Home
- 1-Story Property
- Open Floorplan
- Crown Molding
- Ceiling Fan
- Chandelier
- Neighborhood Views
- Fire and Smoke Detector
Kitchen
- Free-Standing Electric Range
- Range Hood
- Dishwasher
- Kitchen Island
- Quartz Countertops
Flooring
- Tile
- Luxury Vinyl Tile
Bedrooms and Bathrooms
- 3 Bedrooms
- Walk-In Closet
- Double Vanity
- Bathtub with Shower
- Walk-in Shower
Laundry
- Laundry Room
- Laundry on main level
- Washer and Dryer
Parking
- 2 Parking Spaces
- Private Parking
- Gravel Driveway
- On-Street Parking
- 2 Open Parking Spaces
- Off-Street Parking
Outdoor Features
- Deck
- Covered Patio or Porch
Schools
- Se Raleigh Elementary School
- Centennial Campus Middle School
- S E Raleigh High School
Horse Facilities and Amenities
- Grass Field
Utilities
- Forced Air Heating and Cooling System
- Heating System Uses Natural Gas
- Natural Gas Connected
Listing and Financial Details
- Security Deposit $2,250
- Property Available on 7/22/25
- Tenant pays for all utilities, electricity, gas, grounds care, insurance, pest control, sewer, snow removal, trash collection, water, air and water filters
- The owner pays for HVAC maintenance, management, repairs
- 12 Month Lease Term
- $75 Application Fee
Community Details
Overview
- No Home Owners Association
- Quarry Hills Subdivision
Pet Policy
- Pets Allowed
Map
Source: Doorify MLS
MLS Number: 10110691
APN: 1713.13-24-3848-000
Nearby Homes
- 1124 Upchurch St
- 914 & 918 S State St
- 725 S State St
- 1418 Joe Louis Ave
- 605 Quarry St
- 1422 Joe Louis Ave
- 720 Sherrybrook Dr
- 1508 Malta Ave
- 500 Sherrybrook Dr
- 603 Bragg St
- 333 Merrywood Dr
- 1116 E Martin St
- 409 Alston St
- 409 Alston St Unit 101
- 409 Alston St Unit 102
- 528 Bragg St
- 528 1/2 Bragg St
- 420 Camden St
- 305 Freeman St
- 602 Hay Ln
- 715 Cumberland St
- 1100 Coleman St
- 611 Quarry St
- 1410 Joe Louis Ave
- 1507 Beauty Ave
- 602 Bragg St
- 804-817 Mcmakin St
- 1316 S State St Unit B
- 429 Alston St
- 909 E Davie St
- 909 E Davie St Unit 10
- 815 E Davie St
- 1650 Royal Pines Dr
- 1412 Sawyer Rd Unit 101
- 707 E Martin St
- 409 E Lee St
- 1413 Battery Dr
- 411 E Lenoir St
- 509 E Cabarrus St
- 528 Solar Dr
