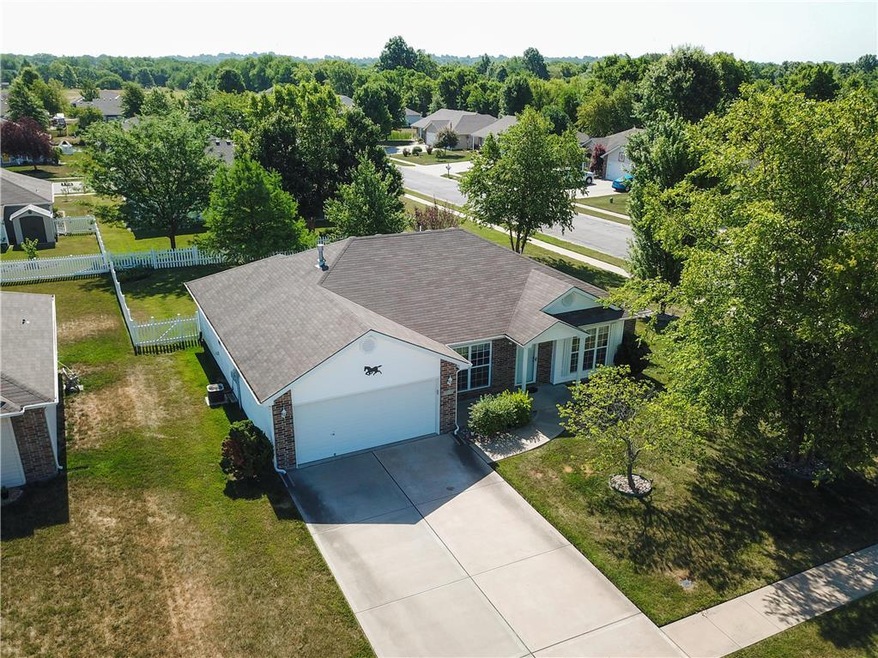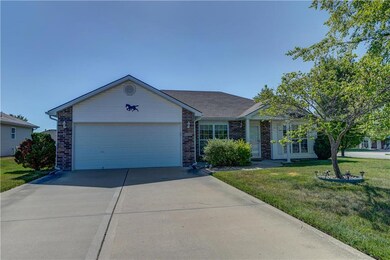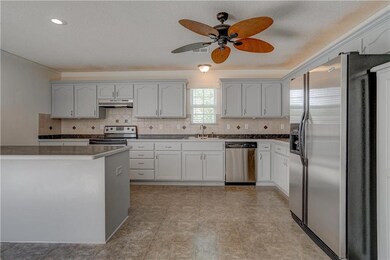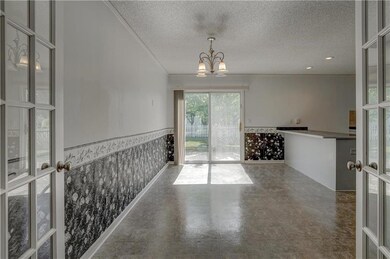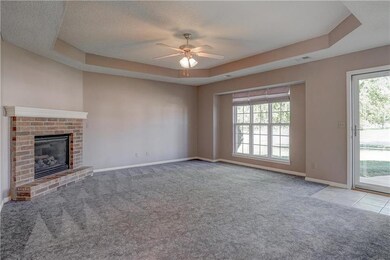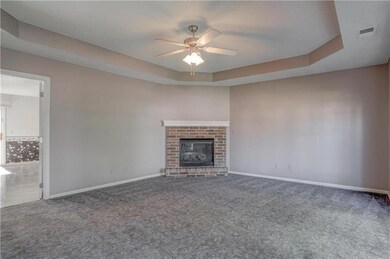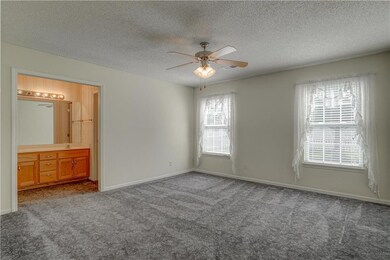
819 Cypress Ct Raymore, MO 64083
Highlights
- Vaulted Ceiling
- Corner Lot
- Community Pool
- Ranch Style House
- Granite Countertops
- Stainless Steel Appliances
About This Home
As of April 2019Location, location location! Very charming Ranch home with a very open layout! BEAUTIFUL quiet neighborhood. Home features large great room, vaulted ceiling, giant master walk in closet, massive kitchen/dining layout, Stainless Steel appliances, tons of cabinets and more. Huge CORNER lot with fenced in yard. Maintenance free vinyl siding. Home is right off of Lucy Webb close to restaurants, shops, and highway access. A MUST SEE! VERY HIGH DEMAND AREA! Seller's are elderly and now living in assisted living. Please allow 24 hours on offer expiration. I have to get a family member to meet me at assisted living and physically present all offers and get wet signatures.
Last Agent to Sell the Property
ReeceNichols - Lees Summit License #2016007635 Listed on: 06/18/2018

Last Buyer's Agent
Chelsea Mason
All American Realty License #2016015302
Home Details
Home Type
- Single Family
Est. Annual Taxes
- $1,900
Year Built
- Built in 2004
Lot Details
- Corner Lot
- Many Trees
HOA Fees
- $15 Monthly HOA Fees
Parking
- 2 Car Attached Garage
- Front Facing Garage
Home Design
- Ranch Style House
- Traditional Architecture
- Slab Foundation
- Brick Frame
- Composition Roof
- Vinyl Siding
Interior Spaces
- 1,460 Sq Ft Home
- Wet Bar: Shower Over Tub, Shower Only, Carpet, Ceiling Fan(s), Kitchen Island, Vinyl, Fireplace
- Built-In Features: Shower Over Tub, Shower Only, Carpet, Ceiling Fan(s), Kitchen Island, Vinyl, Fireplace
- Vaulted Ceiling
- Ceiling Fan: Shower Over Tub, Shower Only, Carpet, Ceiling Fan(s), Kitchen Island, Vinyl, Fireplace
- Skylights
- Gas Fireplace
- Shades
- Plantation Shutters
- Drapes & Rods
- Great Room with Fireplace
- Combination Kitchen and Dining Room
- Fire and Smoke Detector
Kitchen
- Electric Oven or Range
- Dishwasher
- Stainless Steel Appliances
- Kitchen Island
- Granite Countertops
- Laminate Countertops
- Disposal
Flooring
- Wall to Wall Carpet
- Linoleum
- Laminate
- Stone
- Ceramic Tile
- Luxury Vinyl Plank Tile
- Luxury Vinyl Tile
Bedrooms and Bathrooms
- 3 Bedrooms
- Cedar Closet: Shower Over Tub, Shower Only, Carpet, Ceiling Fan(s), Kitchen Island, Vinyl, Fireplace
- Walk-In Closet: Shower Over Tub, Shower Only, Carpet, Ceiling Fan(s), Kitchen Island, Vinyl, Fireplace
- 2 Full Bathrooms
- Double Vanity
- Shower Over Tub
Schools
- Stonegate Elementary School
- Raymore-Peculiar High School
Utilities
- Central Air
- Heating System Uses Natural Gas
Additional Features
- Enclosed patio or porch
- City Lot
Listing and Financial Details
- Assessor Parcel Number 2323877
Community Details
Overview
- Brookside The Villas Of Subdivision
Recreation
- Community Pool
Ownership History
Purchase Details
Home Financials for this Owner
Home Financials are based on the most recent Mortgage that was taken out on this home.Purchase Details
Home Financials for this Owner
Home Financials are based on the most recent Mortgage that was taken out on this home.Purchase Details
Purchase Details
Similar Homes in the area
Home Values in the Area
Average Home Value in this Area
Purchase History
| Date | Type | Sale Price | Title Company |
|---|---|---|---|
| Warranty Deed | -- | Stewart Title Company | |
| Warranty Deed | -- | Kansas City Title Inc | |
| Special Warranty Deed | -- | -- | |
| Warranty Deed | -- | -- |
Mortgage History
| Date | Status | Loan Amount | Loan Type |
|---|---|---|---|
| Previous Owner | $169,750 | New Conventional |
Property History
| Date | Event | Price | Change | Sq Ft Price |
|---|---|---|---|---|
| 04/30/2019 04/30/19 | Sold | -- | -- | -- |
| 04/08/2019 04/08/19 | Pending | -- | -- | -- |
| 04/08/2019 04/08/19 | For Sale | $195,000 | +14.8% | $134 / Sq Ft |
| 07/30/2018 07/30/18 | Sold | -- | -- | -- |
| 06/21/2018 06/21/18 | Pending | -- | -- | -- |
| 06/18/2018 06/18/18 | For Sale | $169,900 | -- | $116 / Sq Ft |
Tax History Compared to Growth
Tax History
| Year | Tax Paid | Tax Assessment Tax Assessment Total Assessment is a certain percentage of the fair market value that is determined by local assessors to be the total taxable value of land and additions on the property. | Land | Improvement |
|---|---|---|---|---|
| 2024 | $2,534 | $31,140 | $7,080 | $24,060 |
| 2023 | $2,531 | $31,140 | $7,080 | $24,060 |
| 2022 | $2,269 | $27,740 | $7,080 | $20,660 |
| 2021 | $2,270 | $27,740 | $7,080 | $20,660 |
| 2020 | $2,272 | $27,280 | $7,080 | $20,200 |
| 2019 | $2,194 | $27,280 | $7,080 | $20,200 |
| 2018 | $2,007 | $24,100 | $5,900 | $18,200 |
| 2017 | $1,846 | $24,100 | $5,900 | $18,200 |
| 2016 | $1,846 | $23,010 | $5,900 | $17,110 |
| 2015 | $1,847 | $23,010 | $5,900 | $17,110 |
| 2014 | $1,769 | $22,030 | $5,900 | $16,130 |
| 2013 | -- | $22,030 | $5,900 | $16,130 |
Agents Affiliated with this Home
-
C
Seller's Agent in 2019
Chelsea Mason
All American Realty
-

Buyer's Agent in 2019
Mark Gipple
EXP Realty LLC
(816) 415-9500
12 in this area
136 Total Sales
-

Seller's Agent in 2018
Ashley Dwyer
ReeceNichols - Lees Summit
(816) 719-9567
24 in this area
132 Total Sales
Map
Source: Heartland MLS
MLS Number: 2113691
APN: 2323877
- 814 Clancy Ct
- 725 Corrington Dr
- 901 W Lucy Webb Rd
- 1024 Branchwood Ln
- 704 Canter St
- 714 Shiloh Dr
- 409 S Lakeshore Dr
- 1503 Horseshoe Dr
- 1222 Larkspur Place
- 1220 Larkspur Place
- 1515 Deer Path
- 1101 Forbes Dr
- 1104 Forbes Dr
- 303 Shoreview Dr
- 211 S Sunset Ln
- 1312 Verbena Place
- 613 Lakeview Dr
- 1515 Fox Run Ln
- 1005 Johnston Dr
- 108 Rainbow Cir
