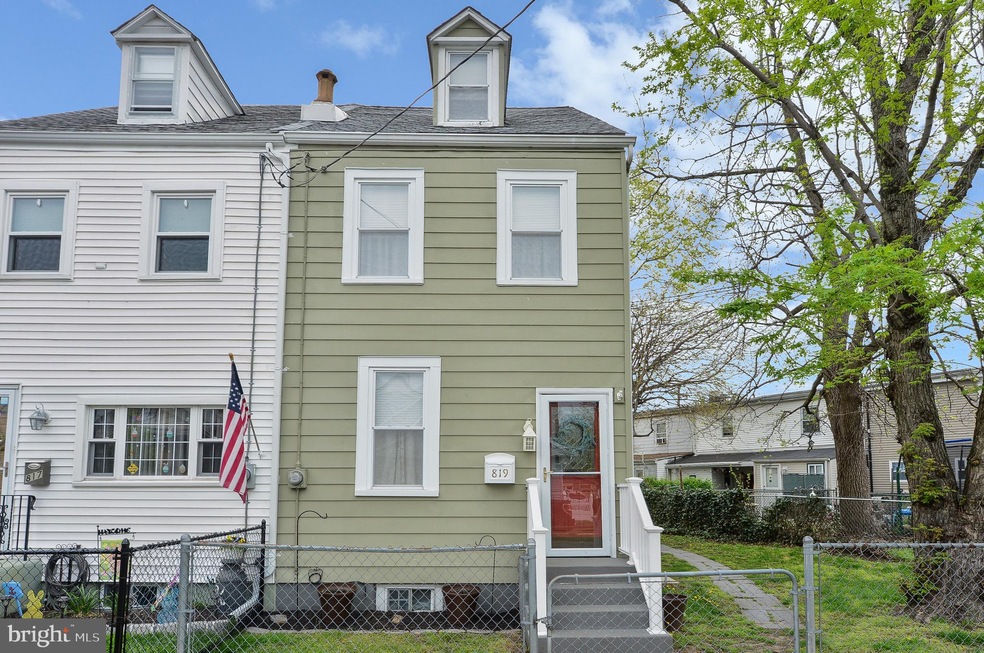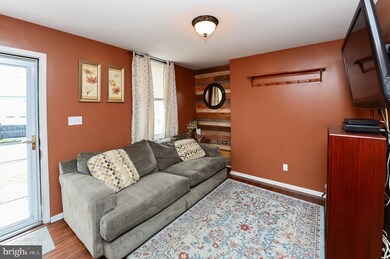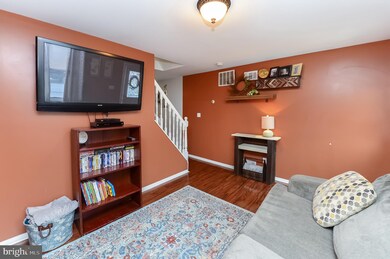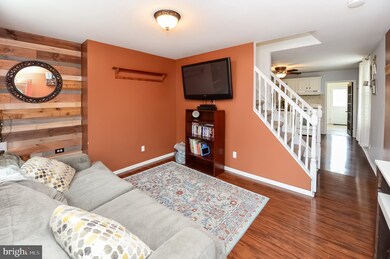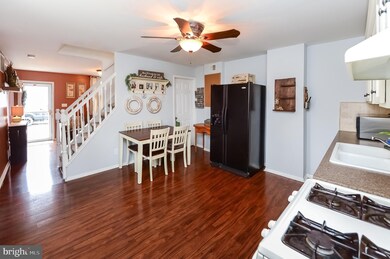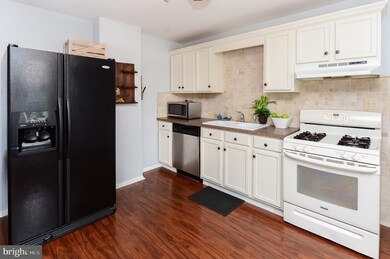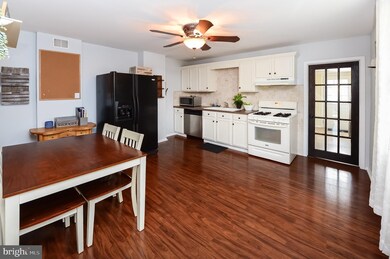
819 Division St Gloucester City, NJ 08030
Estimated Value: $192,762 - $251,000
About This Home
As of July 2019This 3 bedroom home is ready for new owners! The first floor features Pergo flooring throughout, a recently updated eat in kitchen, cozy living room as well as the updated full bath & laundry room. Upstairs you'll find two bedrooms on the second level and the third bedroom on third level. The roof was installed in 2018, hot water heater installed 2017, and all windows updated throughout. Storage available in partial basement or outdoor shed. There is a spacious fenced in side yard and back patio for your family to enjoy! Gloucester City offers free full day preschool for 3 and 4 year olds. The state of the art Gloucester Middle School (grades 4-8) is a few blocks away. This property is in walking distance to a few Gloucester eateries and a mile to the major highways leading to the shore points as well as a quick Uber ride to Center City Philadelphia.
Last Agent to Sell the Property
Keller Williams - Main Street License #674117 Listed on: 05/01/2019

Last Buyer's Agent
Keller Williams - Main Street License #674117 Listed on: 05/01/2019

Townhouse Details
Home Type
- Townhome
Est. Annual Taxes
- $2,778
Year Built
- Built in 1860
Lot Details
- 4,500 Sq Ft Lot
- Lot Dimensions are 45.00 x 100.00
Parking
- On-Street Parking
Home Design
- Semi-Detached or Twin Home
- Frame Construction
- Shingle Roof
Interior Spaces
- 981 Sq Ft Home
- Property has 3 Levels
- Partial Basement
Kitchen
- Gas Oven or Range
- Dishwasher
Bedrooms and Bathrooms
- 3 Main Level Bedrooms
- 1 Full Bathroom
Schools
- Cold Springs Elementary School
- Gloucester Middle School
- Gloucester City Junior Senior High School
Utilities
- Forced Air Heating and Cooling System
- Cooling System Utilizes Natural Gas
Community Details
- No Home Owners Association
Listing and Financial Details
- Tax Lot 00017
- Assessor Parcel Number 14-00089-00017
Ownership History
Purchase Details
Home Financials for this Owner
Home Financials are based on the most recent Mortgage that was taken out on this home.Purchase Details
Home Financials for this Owner
Home Financials are based on the most recent Mortgage that was taken out on this home.Purchase Details
Purchase Details
Similar Homes in Gloucester City, NJ
Home Values in the Area
Average Home Value in this Area
Purchase History
| Date | Buyer | Sale Price | Title Company |
|---|---|---|---|
| Wurst Samantha T | $110,000 | Atrium Executive Abstract Ll | |
| Bakey James J | $113,500 | -- | |
| New Look Investments Llc | $68,173 | -- | |
| Simmerman Deborah A | $32,000 | -- | |
| Simmerman Deborah A | $32,000 | -- |
Mortgage History
| Date | Status | Borrower | Loan Amount |
|---|---|---|---|
| Closed | Wurst Samantha T | $10,000 | |
| Open | Wurst Samantha T | $108,007 | |
| Previous Owner | Bakey James J | $112,610 |
Property History
| Date | Event | Price | Change | Sq Ft Price |
|---|---|---|---|---|
| 07/12/2019 07/12/19 | Sold | $110,000 | -4.3% | $112 / Sq Ft |
| 05/13/2019 05/13/19 | Pending | -- | -- | -- |
| 05/01/2019 05/01/19 | For Sale | $114,900 | -- | $117 / Sq Ft |
Tax History Compared to Growth
Tax History
| Year | Tax Paid | Tax Assessment Tax Assessment Total Assessment is a certain percentage of the fair market value that is determined by local assessors to be the total taxable value of land and additions on the property. | Land | Improvement |
|---|---|---|---|---|
| 2024 | $3,783 | $75,600 | $19,200 | $56,400 |
| 2023 | $3,783 | $75,600 | $19,200 | $56,400 |
| 2022 | $3,557 | $75,600 | $19,200 | $56,400 |
| 2021 | $3,521 | $75,600 | $19,200 | $56,400 |
| 2020 | $3,400 | $75,600 | $19,200 | $56,400 |
| 2019 | $2,833 | $64,300 | $19,200 | $45,100 |
| 2018 | $2,778 | $64,300 | $19,200 | $45,100 |
| 2017 | $2,721 | $64,300 | $19,200 | $45,100 |
| 2016 | $2,618 | $64,300 | $19,200 | $45,100 |
| 2015 | $2,357 | $64,300 | $19,200 | $45,100 |
| 2014 | $2,219 | $42,300 | $15,000 | $27,300 |
Agents Affiliated with this Home
-
Mary Beth Rettig

Seller's Agent in 2019
Mary Beth Rettig
Keller Williams - Main Street
(856) 371-9100
45 in this area
67 Total Sales
Map
Source: Bright MLS
MLS Number: NJCD364250
APN: 14-00089-0000-00017
- 819 Division St
- 817 Division St
- 813 Division St
- 319 S Broadway
- 321 S Broadway
- 317 S Broadway
- 323 S Broadway
- 325 S Broadway
- 811 Division St
- 327 S Broadway
- 309 S Broadway
- 309-311 S Broadway
- 816 Division St
- 307 S Broadway
- 818 Division St
- 806 Division St
- 312 8th St
- 820 Division St
- 314 8th St
- 822 Division St
