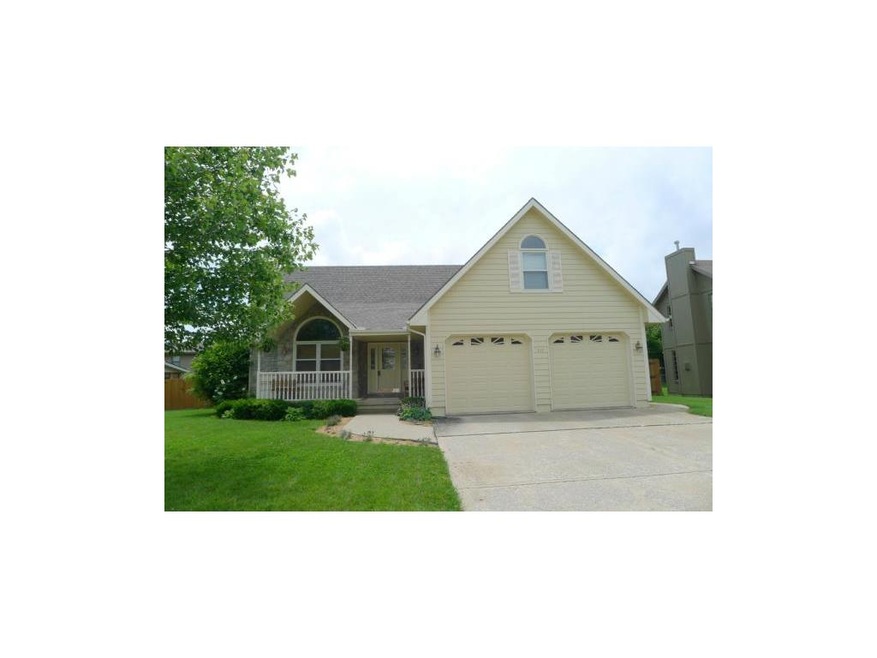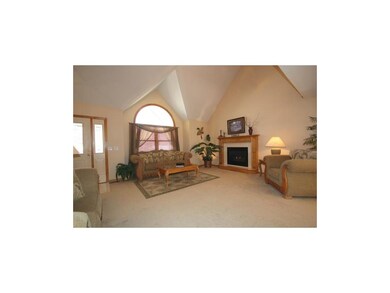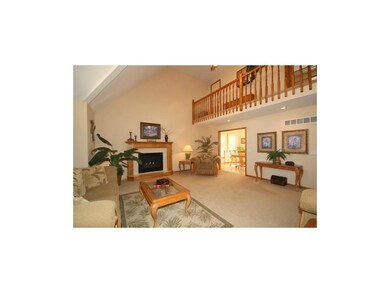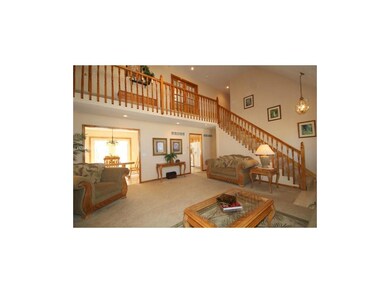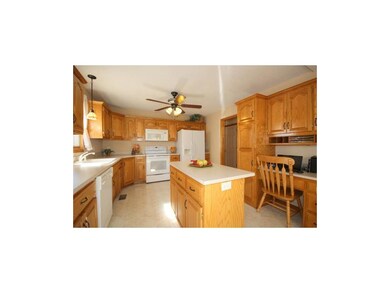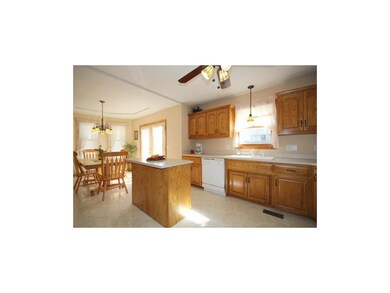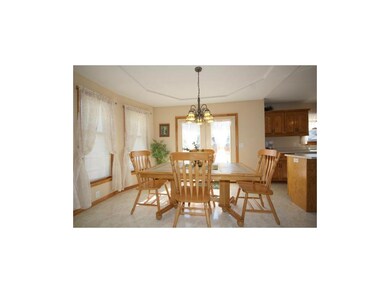
819 Dogwood St Excelsior Springs, MO 64024
Estimated Value: $359,000 - $421,000
Highlights
- Deck
- Vaulted Ceiling
- Main Floor Primary Bedroom
- Living Room with Fireplace
- Traditional Architecture
- Whirlpool Bathtub
About This Home
As of August 2015Honey STOP the Car! This Home Boasts Over 3,000 Finished Sq ft - NEW ROOF & GUTTERS! Living Room has Vaulted Ceiling, Fireplace, a Catwalk View & is Open to the Kitchen/Dining Area! Spacious Kitchen Features TONS of Cabinet Space, Island, Built-In Desk & Pantry! Main Level Master Suite has Fireplace, Walk In Closet & Private Bath w/Corner Jacuzzi Tub & Separate Shower. Main Level Laundry! Generously Sized Secondary Bedrooms All Offer Large Closet Space! Finished Basement has Wetbar, Fireplace & More! Storm Shelter in Basement, Gorgeous & Meticulous Landscape, Sprinkler System & 2x6 Construction! Don't Miss Out on This Home! Great Amount of Space at a Great Price! Show & Sell!
Last Agent to Sell the Property
RE/MAX Revolution Liberty License #1999127126 Listed on: 03/13/2015

Home Details
Home Type
- Single Family
Est. Annual Taxes
- $2,577
Year Built
- Built in 2003
Lot Details
- Lot Dimensions are 80x105x78x105
- Privacy Fence
- Wood Fence
- Level Lot
- Sprinkler System
- Many Trees
Parking
- 2 Car Attached Garage
- Front Facing Garage
Home Design
- Traditional Architecture
- Frame Construction
- Composition Roof
- Stone Trim
Interior Spaces
- 3,238 Sq Ft Home
- Wet Bar: Carpet, Ceiling Fan(s), Fireplace, Wet Bar, Cathedral/Vaulted Ceiling, Walk-In Closet(s), Ceramic Tiles, Separate Shower And Tub, Whirlpool Tub, Kitchen Island, Pantry, Vinyl
- Built-In Features: Carpet, Ceiling Fan(s), Fireplace, Wet Bar, Cathedral/Vaulted Ceiling, Walk-In Closet(s), Ceramic Tiles, Separate Shower And Tub, Whirlpool Tub, Kitchen Island, Pantry, Vinyl
- Vaulted Ceiling
- Ceiling Fan: Carpet, Ceiling Fan(s), Fireplace, Wet Bar, Cathedral/Vaulted Ceiling, Walk-In Closet(s), Ceramic Tiles, Separate Shower And Tub, Whirlpool Tub, Kitchen Island, Pantry, Vinyl
- Skylights
- Gas Fireplace
- Thermal Windows
- Shades
- Plantation Shutters
- Drapes & Rods
- Living Room with Fireplace
- 3 Fireplaces
- Combination Kitchen and Dining Room
- Recreation Room with Fireplace
- Fire and Smoke Detector
Kitchen
- Eat-In Country Kitchen
- Electric Oven or Range
- Free-Standing Range
- Dishwasher
- Kitchen Island
- Granite Countertops
- Laminate Countertops
- Disposal
Flooring
- Wall to Wall Carpet
- Linoleum
- Laminate
- Stone
- Ceramic Tile
- Luxury Vinyl Plank Tile
- Luxury Vinyl Tile
Bedrooms and Bathrooms
- 4 Bedrooms
- Primary Bedroom on Main
- Cedar Closet: Carpet, Ceiling Fan(s), Fireplace, Wet Bar, Cathedral/Vaulted Ceiling, Walk-In Closet(s), Ceramic Tiles, Separate Shower And Tub, Whirlpool Tub, Kitchen Island, Pantry, Vinyl
- Walk-In Closet: Carpet, Ceiling Fan(s), Fireplace, Wet Bar, Cathedral/Vaulted Ceiling, Walk-In Closet(s), Ceramic Tiles, Separate Shower And Tub, Whirlpool Tub, Kitchen Island, Pantry, Vinyl
- Double Vanity
- Whirlpool Bathtub
- Bathtub with Shower
Laundry
- Laundry Room
- Laundry on main level
Finished Basement
- Basement Fills Entire Space Under The House
- Basement Window Egress
Outdoor Features
- Deck
- Enclosed patio or porch
Schools
- Ex Springs Elementary School
- Excelsior High School
Additional Features
- City Lot
- Forced Air Heating and Cooling System
Community Details
- Country Meadows Subdivision
Listing and Financial Details
- Assessor Parcel Number 08-918-00-11-12.00
Ownership History
Purchase Details
Home Financials for this Owner
Home Financials are based on the most recent Mortgage that was taken out on this home.Purchase Details
Home Financials for this Owner
Home Financials are based on the most recent Mortgage that was taken out on this home.Similar Home in Excelsior Springs, MO
Home Values in the Area
Average Home Value in this Area
Purchase History
| Date | Buyer | Sale Price | Title Company |
|---|---|---|---|
| Shouse Ronald D | -- | Mccaffree Short Title | |
| Shouse Ronald D | -- | Mccaffree Short Title | |
| Renne Gary W | -- | Thomson Title Corporation |
Mortgage History
| Date | Status | Borrower | Loan Amount |
|---|---|---|---|
| Open | Shouse Ronald D | $258,396 | |
| Closed | Shouse Ronald D | $258,396 | |
| Closed | Shouse Ronald D | $260,000 | |
| Previous Owner | Renne Gary W | $103,500 |
Property History
| Date | Event | Price | Change | Sq Ft Price |
|---|---|---|---|---|
| 08/21/2015 08/21/15 | Sold | -- | -- | -- |
| 07/07/2015 07/07/15 | Pending | -- | -- | -- |
| 03/13/2015 03/13/15 | For Sale | $195,000 | -- | $60 / Sq Ft |
Tax History Compared to Growth
Tax History
| Year | Tax Paid | Tax Assessment Tax Assessment Total Assessment is a certain percentage of the fair market value that is determined by local assessors to be the total taxable value of land and additions on the property. | Land | Improvement |
|---|---|---|---|---|
| 2024 | $3,759 | $53,600 | -- | -- |
| 2023 | $3,736 | $53,600 | $0 | $0 |
| 2022 | $3,310 | $46,720 | $0 | $0 |
| 2021 | $3,323 | $46,721 | $3,040 | $43,681 |
| 2020 | $3,017 | $41,230 | $0 | $0 |
| 2019 | $3,014 | $41,230 | $0 | $0 |
| 2018 | $2,739 | $37,350 | $0 | $0 |
| 2017 | $2,531 | $37,350 | $3,040 | $34,310 |
| 2016 | $2,531 | $35,380 | $2,850 | $32,530 |
| 2015 | $2,554 | $35,380 | $2,850 | $32,530 |
| 2014 | $2,577 | $35,380 | $2,850 | $32,530 |
Agents Affiliated with this Home
-
Kristi Soligo Fleshman

Seller's Agent in 2015
Kristi Soligo Fleshman
RE/MAX Revolution Liberty
(816) 407-5200
7 in this area
348 Total Sales
-
Katie Murray

Seller Co-Listing Agent in 2015
Katie Murray
ReeceNichols-KCN
(816) 872-4111
33 Total Sales
-
Jake Simmons

Buyer's Agent in 2015
Jake Simmons
RE/MAX Area Real Estate
(816) 868-4692
123 in this area
235 Total Sales
Map
Source: Heartland MLS
MLS Number: 1926642
APN: 08-918-00-11-012.00
- 819 Dogwood St
- 817 Dogwood St
- 821 Dogwood St
- 818 Peach Tree St
- 816 Peach Tree St
- 820 Peach Tree St
- 818 Dogwood St
- 815 Dogwood St
- 823 Dogwood St
- 816 Dogwood St
- 820 Dogwood St
- 822 Peach Tree St
- 814 Peach Tree St
- 814 Dogwood St
- 822 Dogwood St
- 825 Dogwood St
- 813 Dogwood St
- 824 Peach Tree St
- 812 Peach Tree St
- 819 Peach Tree St
