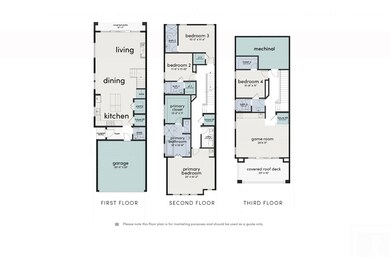
819 Dorothy St Unit B Houston, TX 77007
Greater Heights NeighborhoodEstimated payment $5,804/month
Highlights
- New Construction
- 2 Car Attached Garage
- Wood Siding
- Contemporary Architecture
- Central Heating and Cooling System
- 5-minute walk to Lawrence Park
About This Home
New Construction Walking Distance to MKT! Introducing Dorothy Heights, the newest development by TOMO Homes! Located in the sought after Heights neighborhood, this 4 bed/4.5 bath home boasts over 3,000 sqft of living space, showcasing modern and craftsman-style finishes. The open-concept first floor offers oversized living including a chef-inspired kitchen. Finishes feature quartz countertops, stainless steel Bosch appliances including a 36” range, and custom shaker cabinets. The spacious primary bedroom features a spa-like ensuite bath and oversized walk-in closet with custom built in shelving. All secondary bedrooms boast ensuite baths and generous closets. Each home also includes a third floor game room that leads to a covered balcony as well as a first floor covered patio that takes your indoor entertainment outside. Enjoy convenient freeway access, walking distance from many bars and restaurants and minutes away from Downtown, The Heights, and Buffalo Bayou Park. No HOA!
Open House Schedule
-
Saturday, August 09, 202512:00 to 2:00 pm8/9/2025 12:00:00 PM +00:008/9/2025 2:00:00 PM +00:00Add to Calendar
-
Sunday, August 10, 202512:00 to 2:00 pm8/10/2025 12:00:00 PM +00:008/10/2025 2:00:00 PM +00:00Add to Calendar
Home Details
Home Type
- Single Family
Est. Annual Taxes
- $6,699
Year Built
- Built in 2025 | New Construction
Lot Details
- 2,230 Sq Ft Lot
Parking
- 2 Car Attached Garage
Home Design
- Contemporary Architecture
- Pillar, Post or Pier Foundation
- Slab Foundation
- Composition Roof
- Wood Siding
- Cement Siding
- Vinyl Siding
Interior Spaces
- 3,002 Sq Ft Home
- 3-Story Property
Kitchen
- Microwave
- Dishwasher
- Disposal
Bedrooms and Bathrooms
- 4 Bedrooms
Schools
- Love Elementary School
- Hogg Middle School
- Heights High School
Utilities
- Central Heating and Cooling System
- Heating System Uses Gas
Community Details
- Built by TOMO Homes
- Dorothy Heights Subdivision
Map
Home Values in the Area
Average Home Value in this Area
Tax History
| Year | Tax Paid | Tax Assessment Tax Assessment Total Assessment is a certain percentage of the fair market value that is determined by local assessors to be the total taxable value of land and additions on the property. | Land | Improvement |
|---|---|---|---|---|
| 2024 | $6,699 | $320,164 | $300,800 | $19,364 |
| 2023 | $6,699 | $320,350 | $300,800 | $19,550 |
| 2022 | $6,105 | $277,272 | $263,200 | $14,072 |
| 2021 | $6,137 | $263,305 | $244,400 | $18,905 |
| 2020 | $6,074 | $250,836 | $233,120 | $17,716 |
| 2019 | $3,108 | $238,881 | $218,080 | $20,801 |
| 2018 | $0 | $223,513 | $206,800 | $16,713 |
| 2017 | $2,566 | $223,513 | $206,800 | $16,713 |
| 2016 | $2,333 | $233,853 | $217,140 | $16,713 |
| 2015 | -- | $189,713 | $173,712 | $16,001 |
| 2014 | -- | $189,713 | $172,725 | $16,988 |
Property History
| Date | Event | Price | Change | Sq Ft Price |
|---|---|---|---|---|
| 06/02/2025 06/02/25 | For Sale | $949,900 | -- | $316 / Sq Ft |
Mortgage History
| Date | Status | Loan Amount | Loan Type |
|---|---|---|---|
| Closed | $840,000 | New Conventional |
Similar Homes in Houston, TX
Source: Houston Association of REALTORS®
MLS Number: 82441180
APN: 0642380000009
- 819 Dorothy St Unit A
- 829 Alexander St
- 1104 W 9th St
- 753 Dorothy St
- 1005 W 7th 1 2 St
- 920 Lawrence St Unit D
- 714 N Shepherd Dr
- 925 Herkimer St
- 1001 Lawrence St
- 1016 Alexander St
- 814 Nicholson St
- 810 Nashua St
- 1022 Dorothy St
- 914 Nicholson St
- 1039 Alexander St
- 783 Waverly St
- 945 Waverly St
- 818 Waverly St
- 806 Waverly St
- 1522 Glen Oaks St
- 814 Dorothy St Unit A
- 915 Alexander St Unit 3
- 916 Lawrence St Unit C
- 800-900 N Durham Dr
- 1011 W 10th St Unit 10
- 728 Lawrence St
- 1015 Herkimer St
- 705 Nicholson St
- 945 Waverly St
- 914 Waverly St
- 627 W 8th St
- 1033 Herkimer St
- 1112 Lawrence St Unit 11
- 1112 Lawrence St Unit 10
- 609 Waverly St
- 111 W 6th St
- 609 Waverly St Unit A1 259
- 609 Waverly St Unit A1 255
- 609 Waverly St Unit A6 230
- 609 Waverly St Unit E1 218






