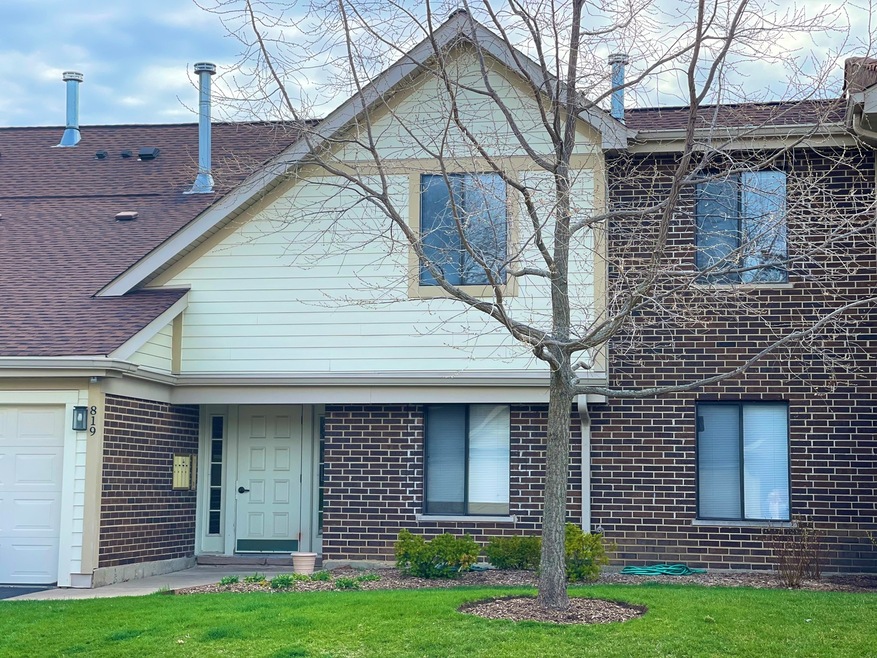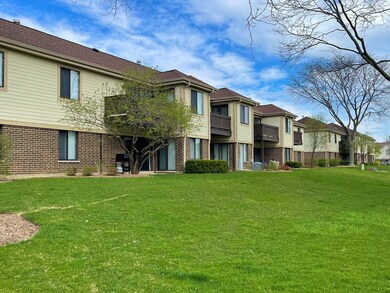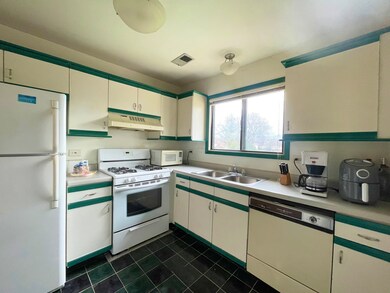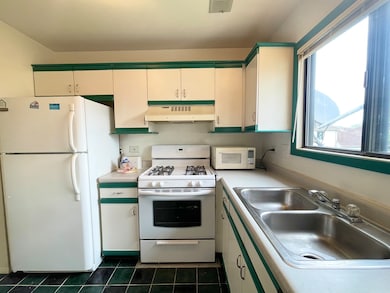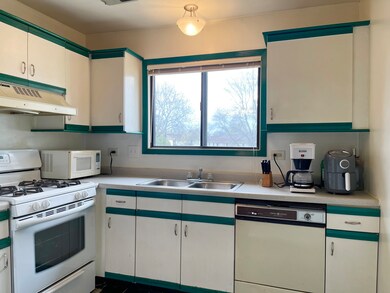
819 E Carriage Ln Unit 4 Palatine, IL 60074
Capri Village NeighborhoodEstimated Value: $201,000 - $220,000
Highlights
- L-Shaped Dining Room
- Balcony
- Resident Manager or Management On Site
- Palatine High School Rated A
- 1 Car Attached Garage
- 5-minute walk to Osage Park
About This Home
As of June 2023Multiple Offers Received! Please submit your Highest and best by Friday 5pm!!! Welcome Home to this 2 beds, 1 bath, 1 car garage condo located in Palatine, IL. This second-floor unit boasts an abundance of natural light. Step inside and you'll immediately be impressed by the spacious living room, complete with a stone fireplace, making it the perfect spot to relax and unwind. Throughout the unit, you'll find 6 panel doors, The NEW hot water heater ensures that you'll always have plenty of hot water, no matter how long your showers or baths may be. Newer Furnace! Tucked away in a quiet location, this condo provides a peaceful retreat from the hustle and bustle of city living. The attached garage provides ample storage space, making it easy to keep your belongings organized and out of sight. Overall, this condo is the perfect blend of comfort, convenience, and style. Don't miss your chance to make it your own!
Last Agent to Sell the Property
HomeSmart Connect LLC License #475161221 Listed on: 04/16/2023

Last Buyer's Agent
Miroslaw Niemiec
Key Realty License #475160325

Property Details
Home Type
- Condominium
Est. Annual Taxes
- $2,046
Year Built
- Built in 1983
Lot Details
- 24
HOA Fees
- $276 Monthly HOA Fees
Parking
- 1 Car Attached Garage
- Garage Transmitter
- Garage Door Opener
- Driveway
- Parking Included in Price
Home Design
- Villa
- Asphalt Roof
- Concrete Perimeter Foundation
Interior Spaces
- 1-Story Property
- Gas Log Fireplace
- Family Room
- Living Room with Fireplace
- L-Shaped Dining Room
- Storage
Kitchen
- Range
- Dishwasher
- Disposal
Flooring
- Carpet
- Vinyl
Bedrooms and Bathrooms
- 2 Bedrooms
- 2 Potential Bedrooms
- 1 Full Bathroom
Laundry
- Laundry Room
- Dryer
- Washer
Home Security
Outdoor Features
- Balcony
Utilities
- Forced Air Heating and Cooling System
- Heating System Uses Natural Gas
- Cable TV Available
Listing and Financial Details
- Homeowner Tax Exemptions
Community Details
Overview
- Association fees include insurance, exterior maintenance, lawn care, snow removal
- 4 Units
- Roxanne Association, Phone Number (847) 850-1185
- Kingsbrooke Subdivision, Hampshire Floorplan
- Property managed by Foster Premier
Pet Policy
- Pets up to 99 lbs
- Limit on the number of pets
- Pet Size Limit
- Dogs and Cats Allowed
Security
- Resident Manager or Management On Site
- Storm Screens
Ownership History
Purchase Details
Home Financials for this Owner
Home Financials are based on the most recent Mortgage that was taken out on this home.Purchase Details
Home Financials for this Owner
Home Financials are based on the most recent Mortgage that was taken out on this home.Purchase Details
Home Financials for this Owner
Home Financials are based on the most recent Mortgage that was taken out on this home.Purchase Details
Home Financials for this Owner
Home Financials are based on the most recent Mortgage that was taken out on this home.Similar Homes in the area
Home Values in the Area
Average Home Value in this Area
Purchase History
| Date | Buyer | Sale Price | Title Company |
|---|---|---|---|
| Stevenson-Theden Agnieszka | $165,000 | None Listed On Document | |
| Bukowiecki John E | $74,000 | First American Title Insura | |
| Rector Regina S | $142,000 | -- | |
| Henry Christine A | $111,500 | Chicago Title Insurance Co |
Mortgage History
| Date | Status | Borrower | Loan Amount |
|---|---|---|---|
| Previous Owner | Bukowiecki John E | $70,300 | |
| Previous Owner | Rector Regina S | $127,646 | |
| Previous Owner | Rector Regina S | $137,740 | |
| Previous Owner | Henry Christine A | $101,500 | |
| Previous Owner | Henry Christine A | $100,350 |
Property History
| Date | Event | Price | Change | Sq Ft Price |
|---|---|---|---|---|
| 06/02/2023 06/02/23 | Sold | $165,000 | +3.2% | -- |
| 04/24/2023 04/24/23 | Pending | -- | -- | -- |
| 04/16/2023 04/16/23 | For Sale | $159,900 | -- | -- |
Tax History Compared to Growth
Tax History
| Year | Tax Paid | Tax Assessment Tax Assessment Total Assessment is a certain percentage of the fair market value that is determined by local assessors to be the total taxable value of land and additions on the property. | Land | Improvement |
|---|---|---|---|---|
| 2024 | $2,991 | $13,863 | $1,746 | $12,117 |
| 2023 | $2,991 | $13,863 | $1,746 | $12,117 |
| 2022 | $2,991 | $13,863 | $1,746 | $12,117 |
| 2021 | $2,046 | $9,629 | $1,477 | $8,152 |
| 2020 | $2,088 | $9,629 | $1,477 | $8,152 |
| 2019 | $2,111 | $10,790 | $1,477 | $9,313 |
| 2018 | $1,640 | $8,711 | $1,343 | $7,368 |
| 2017 | $1,627 | $8,711 | $1,343 | $7,368 |
| 2016 | $1,762 | $8,711 | $1,343 | $7,368 |
| 2015 | $1,302 | $6,862 | $1,208 | $5,654 |
| 2014 | $2,083 | $6,862 | $1,208 | $5,654 |
| 2013 | $1,252 | $6,862 | $1,208 | $5,654 |
Agents Affiliated with this Home
-
Joanna Krzepkowska

Seller's Agent in 2023
Joanna Krzepkowska
The McDonald Group
(224) 361-9302
2 in this area
186 Total Sales
-

Buyer's Agent in 2023
Miroslaw Niemiec
Key Realty
(815) 997-8188
1 in this area
147 Total Sales
Map
Source: Midwest Real Estate Data (MRED)
MLS Number: 11760432
APN: 02-01-100-015-1148
- 840 E Coach Rd Unit 5
- 810 E Kings Row Unit 6
- 924 E Coach Rd Unit 1
- 2091 N Almond Ct
- 2194 N Queensburg Ln Unit 13
- 1010 E Kevin Cir Unit 1804
- 2008 N Jamestown Dr Unit 443
- 676 E Whispering Oaks Ct Unit 24
- 2165 N Dogwood Ln Unit 46A
- 1994 N Heritage Cir Unit 4
- 606 E Whispering Oaks Ct Unit 21
- 1191 E Barberry Ln Unit E
- 4259 Jennifer Ln Unit 2D
- 4214 Bonhill Dr Unit 3E
- 2044 N Rand Rd Unit 107
- 2028 N Rand Rd Unit 202
- 150 E Lilly Ln
- 145 E Lilly Ln
- 105 E Lilly Ln
- 175 E Lilly Ln
- 819 E Carriage Ln Unit 17264
- 819 E Carriage Ln Unit 17261
- 819 E Carriage Ln Unit 17263
- 819 E Carriage Ln Unit 17262
- 819 E Carriage Ln Unit 4
- 813 E Carriage Ln Unit 7
- 813 E Carriage Ln Unit 17265
- 813 E Carriage Ln Unit 17266
- 813 E Carriage Ln Unit 17267
- 813 E Carriage Ln Unit 17268
- 813 E Carriage Ln Unit 6
- 813 E Carriage Ln Unit 8
- 825 E Carriage Ln Unit 17278
- 825 E Carriage Ln Unit 17277
- 825 E Carriage Ln Unit 17276
- 825 E Carriage Ln Unit 17275
- 825 E Carriage Ln Unit 8
- 825 E Carriage Ln Unit 5
- 825 E Carriage Ln Unit 6
- 818 E Carriage Ln Unit 17405
