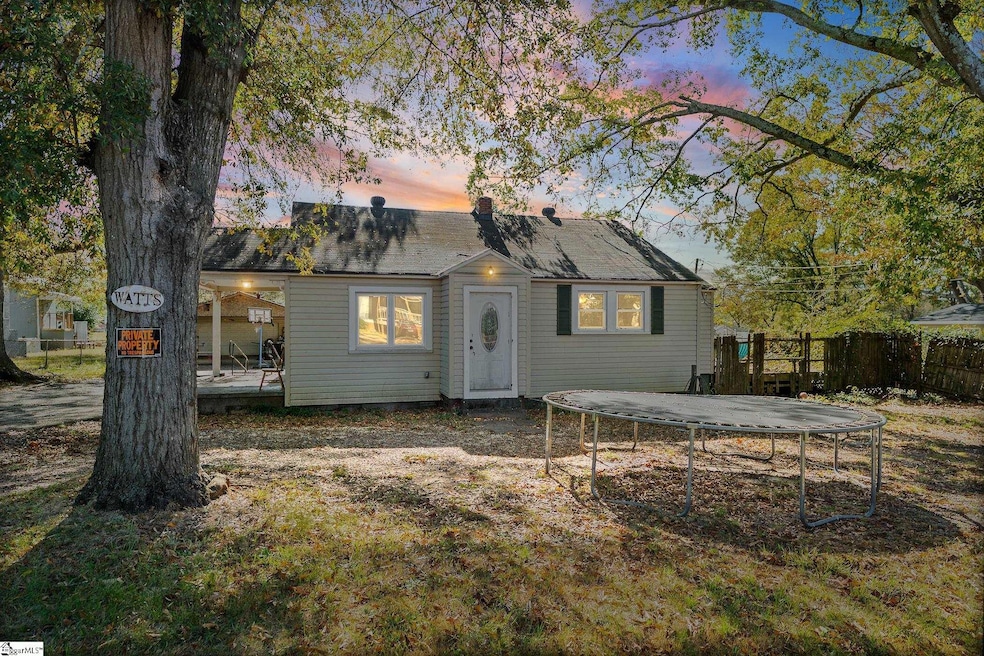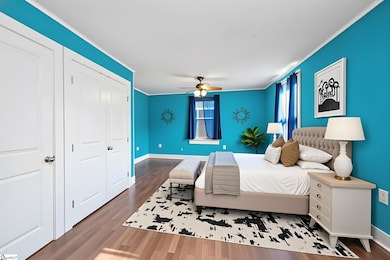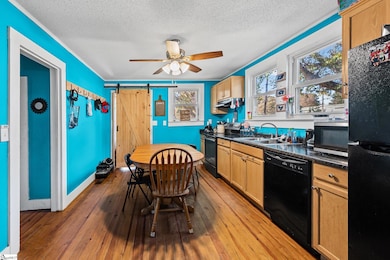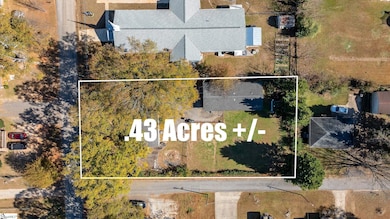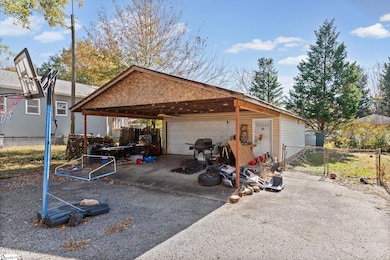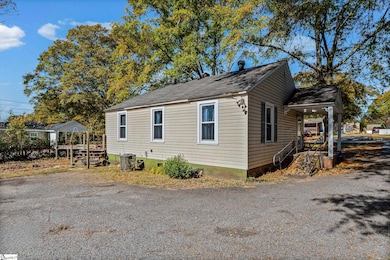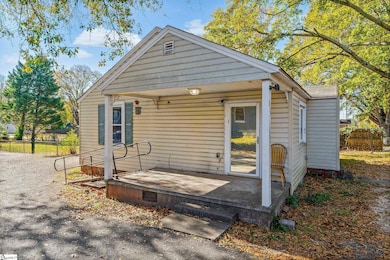819 Gordon Street Extension Greenville, SC 29611
Parker NeighborhoodEstimated payment $1,126/month
Highlights
- Popular Property
- Corner Lot
- Fenced Yard
- Wood Flooring
- Workshop
- 4 Car Detached Garage
About This Home
Stretch out on this spacious nearly half-acre lot while still enjoying the convenience of being just minutes from vibrant downtown Greenville! This charming home features 2 bedrooms and 1 bathroom, with new, full bathroom remodel including new tub and flooring adds a fresh, updated touch. Hardwood floors throughout the home. The home was originally designed as a three bedroom. Space was made by removing a wall, creating a larger two-bedroom layout—but it can be easily converted back to a three bedroom if desired. Outside, you’ll appreciate the large detached garage—ideal for storage, hobbies, or a dedicated workshop. With a generous lot just shy of half an acre, there’s ample space to relax, garden, entertain, or create the outdoor oasis you’ve been dreaming of. Situated in an area undergoing rapid revitalization, this property presents an exciting opportunity for both homeowners and investors. Don’t wait—homes in this growing neighborhood are moving fast!
Home Details
Home Type
- Single Family
Est. Annual Taxes
- $863
Year Built
- Built in 1955
Lot Details
- 0.43 Acre Lot
- Fenced Yard
- Corner Lot
- Level Lot
- Few Trees
Home Design
- Bungalow
- Composition Roof
- Block Exterior
- Vinyl Siding
Interior Spaces
- 700-999 Sq Ft Home
- 1-Story Property
- Ceiling Fan
- Window Treatments
- Living Room
- Workshop
- Wood Flooring
- Crawl Space
- Laminate Countertops
Bedrooms and Bathrooms
- 2 Main Level Bedrooms
- 1 Full Bathroom
Laundry
- Laundry Room
- Laundry on main level
- Washer and Electric Dryer Hookup
Parking
- 4 Car Detached Garage
- Driveway
Outdoor Features
- Patio
- Outbuilding
- Front Porch
Schools
- Welcome Elementary School
- Tanglewood Middle School
- Carolina High School
Utilities
- Forced Air Heating and Cooling System
- Heating System Uses Natural Gas
- Electric Water Heater
Listing and Financial Details
- Tax Lot 27
- Assessor Parcel Number 0230.00-06-019.00
Map
Home Values in the Area
Average Home Value in this Area
Tax History
| Year | Tax Paid | Tax Assessment Tax Assessment Total Assessment is a certain percentage of the fair market value that is determined by local assessors to be the total taxable value of land and additions on the property. | Land | Improvement |
|---|---|---|---|---|
| 2024 | $863 | $2,780 | $900 | $1,880 |
| 2023 | $863 | $4,170 | $1,350 | $2,820 |
| 2022 | $1,775 | $4,170 | $1,350 | $2,820 |
| 2021 | $971 | $2,780 | $900 | $1,880 |
| 2020 | $781 | $1,780 | $280 | $1,500 |
| 2019 | $768 | $1,780 | $280 | $1,500 |
| 2018 | $661 | $1,780 | $280 | $1,500 |
| 2017 | $661 | $1,780 | $280 | $1,500 |
| 2016 | $626 | $44,600 | $7,000 | $37,600 |
| 2015 | $626 | $44,600 | $7,000 | $37,600 |
| 2014 | $662 | $49,029 | $8,240 | $40,789 |
Property History
| Date | Event | Price | List to Sale | Price per Sq Ft |
|---|---|---|---|---|
| 11/17/2025 11/17/25 | For Sale | $199,900 | -- | $286 / Sq Ft |
Purchase History
| Date | Type | Sale Price | Title Company |
|---|---|---|---|
| Warranty Deed | $50,000 | None Available | |
| Deed | $31,500 | -- |
Source: Greater Greenville Association of REALTORS®
MLS Number: 1575030
APN: 0230.00-06-019.00
- 1 Reames Ct
- 4301 Easley Bridge Exit Rd
- 100 Bent Bridge Rd
- 1107 Gordon Street Extension
- 0 Old Easley Bridge Rd
- 8 Bradley St
- 401 Gordon St
- 1918 Old Easley Bridge Rd Unit 2000 Old Easley Brid
- 1918 Old Easley Bridge Rd
- 00 Earle Dr
- 16 Bradley St
- 105 Mary St
- 107 Mary St
- 18 8th Ave
- 218 Beatrice St
- 18 N Georgia Ave
- 20 N Georgia Ave
- 16 N Georgia Ave
- 3 21st St
- 103 Jim Logan Ct
- 7 Harvard St
- 4 West St
- 25 Draper St
- 325 Gooding Trail
- 5001 Assembly View Cir
- 19 Saco St
- 701 Easley Bridge Rd
- 19 Dargan St
- 227 Clemson Ave
- 43 Doe St
- 1 E Main St
- 193 Marbella Cir
- 1001 Dunean Creek Dr
- 33 Stevens St
- 305 Averill St
- 7 Hamilton Ave
- 39 E 7th St
- 206 Tremont Ave Unit ID1234790P
- 111 N Calhoun St
- 206 N Leach St
