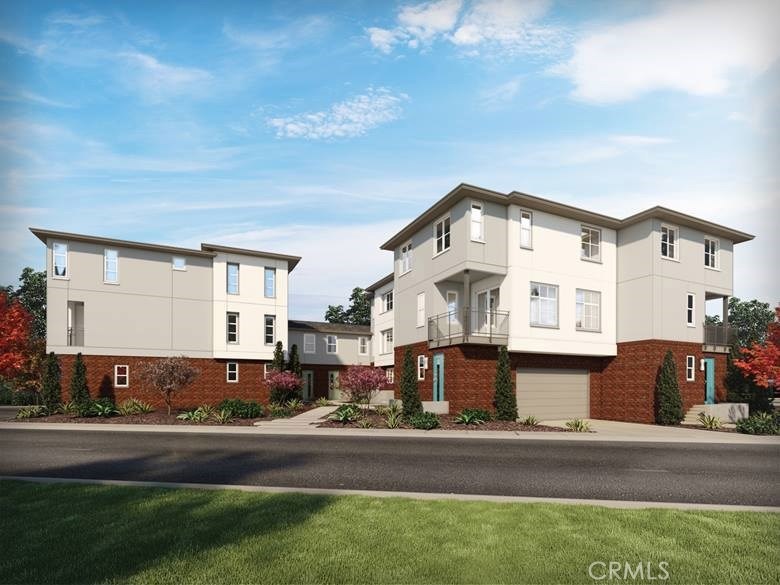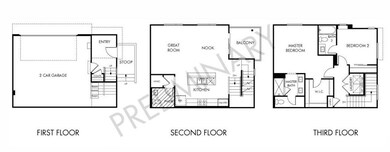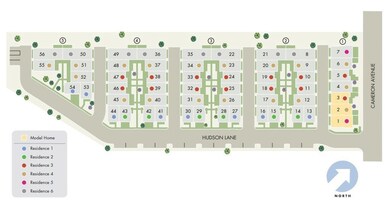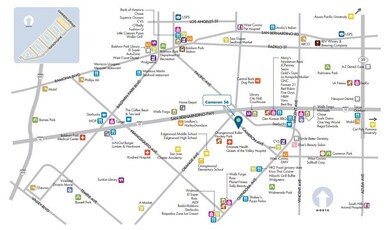
819 Hudson Ln West Covina, CA 91790
Estimated Value: $698,725 - $742,000
Highlights
- New Construction
- Open Floorplan
- Contemporary Architecture
- Edgewood High School Rated A-
- Reservoir Views
- End Unit
About This Home
As of December 2020Brand NEW energy-efficient home ready NOW! Includes washer/dryer/fridge and window coverings. Spend quality time around the Residence 1 kitchen island or wind down for movie night in your spacious, open-plan second floor. Mocha cabinets, neutral white granite countertops, beveled subway backsplash, white washed EVP and tile flooring in our Elegant package. Located in the City of West Covina, Cameron 56 will give residents easy access to the greater Los Angeles employment centers and is within walking distance to a myriad of shopping, dining, and entertainment opportunities. Known for their energy-efficient features, our homes help you live a healthier and quieter lifestyle while saving thousands on energy bills.
Last Agent to Sell the Property
Barry Grant
Meritage Homes of California License #01078820 Listed on: 11/02/2020
Last Buyer's Agent
ALEXANDER BACANI
RE/MAX CHAMPIONS License #02031646
Property Details
Home Type
- Condominium
Est. Annual Taxes
- $7,285
Year Built
- Built in 2020 | New Construction
Lot Details
- End Unit
- Two or More Common Walls
- Density is up to 1 Unit/Acre
HOA Fees
- $254 Monthly HOA Fees
Parking
- 2 Car Direct Access Garage
- Parking Available
Home Design
- Contemporary Architecture
- Fire Rated Drywall
- Common Roof
Interior Spaces
- 1,374 Sq Ft Home
- 3-Story Property
- Open Floorplan
- Recessed Lighting
- Double Pane Windows
- ENERGY STAR Qualified Windows
- Window Screens
- Entryway
- Family Room Off Kitchen
- Laminate Flooring
- Reservoir Views
Kitchen
- Open to Family Room
- Gas Oven
- Self-Cleaning Oven
- Gas Range
- Microwave
- Dishwasher
- Kitchen Island
- Granite Countertops
- Pots and Pans Drawers
- Instant Hot Water
Bedrooms and Bathrooms
- 2 Bedrooms
- All Upper Level Bedrooms
- Walk-In Closet
- Dual Vanity Sinks in Primary Bathroom
- Low Flow Toliet
- Low Flow Shower
- Exhaust Fan In Bathroom
- Humidity Controlled
Laundry
- Laundry Room
- Washer and Gas Dryer Hookup
Eco-Friendly Details
- ENERGY STAR Qualified Appliances
- Energy-Efficient Construction
- Energy-Efficient HVAC
- Energy-Efficient Lighting
- Energy-Efficient Insulation
- ENERGY STAR Qualified Equipment for Heating
- Energy-Efficient Thermostat
- Water-Smart Landscaping
Outdoor Features
- Living Room Balcony
- Exterior Lighting
Schools
- Merced Elementary School
- Hollencres Middle School
- West Covina High School
Utilities
- High Efficiency Air Conditioning
- Humidity Control
- SEER Rated 13-15 Air Conditioning Units
- Forced Air Zoned Cooling and Heating System
- High Efficiency Heating System
- Heating System Uses Natural Gas
- Vented Exhaust Fan
- ENERGY STAR Qualified Water Heater
Community Details
- 56 Units
- Cameron 56 Association, Phone Number (855) 403-3852
- Vintage Group HOA
- Built by Meritage Homes
- Residence 1
- Maintained Community
Listing and Financial Details
- Tax Lot 30
- Tax Tract Number 77133
Ownership History
Purchase Details
Home Financials for this Owner
Home Financials are based on the most recent Mortgage that was taken out on this home.Similar Homes in West Covina, CA
Home Values in the Area
Average Home Value in this Area
Purchase History
| Date | Buyer | Sale Price | Title Company |
|---|---|---|---|
| Lat Jonathan | $563,500 | Fntg Builder Services |
Mortgage History
| Date | Status | Borrower | Loan Amount |
|---|---|---|---|
| Open | Lat Jonathan | $535,250 | |
| Closed | Lat Jonathan | $535,250 |
Property History
| Date | Event | Price | Change | Sq Ft Price |
|---|---|---|---|---|
| 12/23/2020 12/23/20 | Sold | $563,450 | +0.9% | $410 / Sq Ft |
| 11/08/2020 11/08/20 | Pending | -- | -- | -- |
| 11/02/2020 11/02/20 | For Sale | $558,423 | -- | $406 / Sq Ft |
Tax History Compared to Growth
Tax History
| Year | Tax Paid | Tax Assessment Tax Assessment Total Assessment is a certain percentage of the fair market value that is determined by local assessors to be the total taxable value of land and additions on the property. | Land | Improvement |
|---|---|---|---|---|
| 2024 | $7,285 | $597,883 | $307,856 | $290,027 |
| 2023 | $6,908 | $586,161 | $301,820 | $284,341 |
| 2022 | $6,973 | $574,668 | $295,902 | $278,766 |
| 2021 | $6,774 | $563,400 | $290,100 | $273,300 |
| 2020 | $1,281 | $96,900 | $96,900 | $0 |
Agents Affiliated with this Home
-
B
Seller's Agent in 2020
Barry Grant
Meritage Homes of California
-
A
Buyer's Agent in 2020
ALEXANDER BACANI
RE/MAX
Map
Source: California Regional Multiple Listing Service (CRMLS)
MLS Number: OC20231271
APN: 8468-018-042
- 711 Hudson Ln
- 1217 W Barbara Ave
- 863 S Van Horn Ave
- 1801 W Mossberg Ave
- 133 Victoria Ave
- 1818 W Merced Ave
- 1820 W Merced Ave
- 1826 W Merced Ave
- 1240 S Van Horn Ave
- 1236 S Van Horn Ave
- 2304 W Macdevitt St
- 229 N Broadmoor Ave
- 2329 W Channing St
- 434 N Orange Ave
- 310 N Broadmoor Ave
- 2020 W Swanee Ln
- 3624 Ardilla Ave
- 1501 Tradewinds
- 1027 W Durness St
- 908 W Pine St



