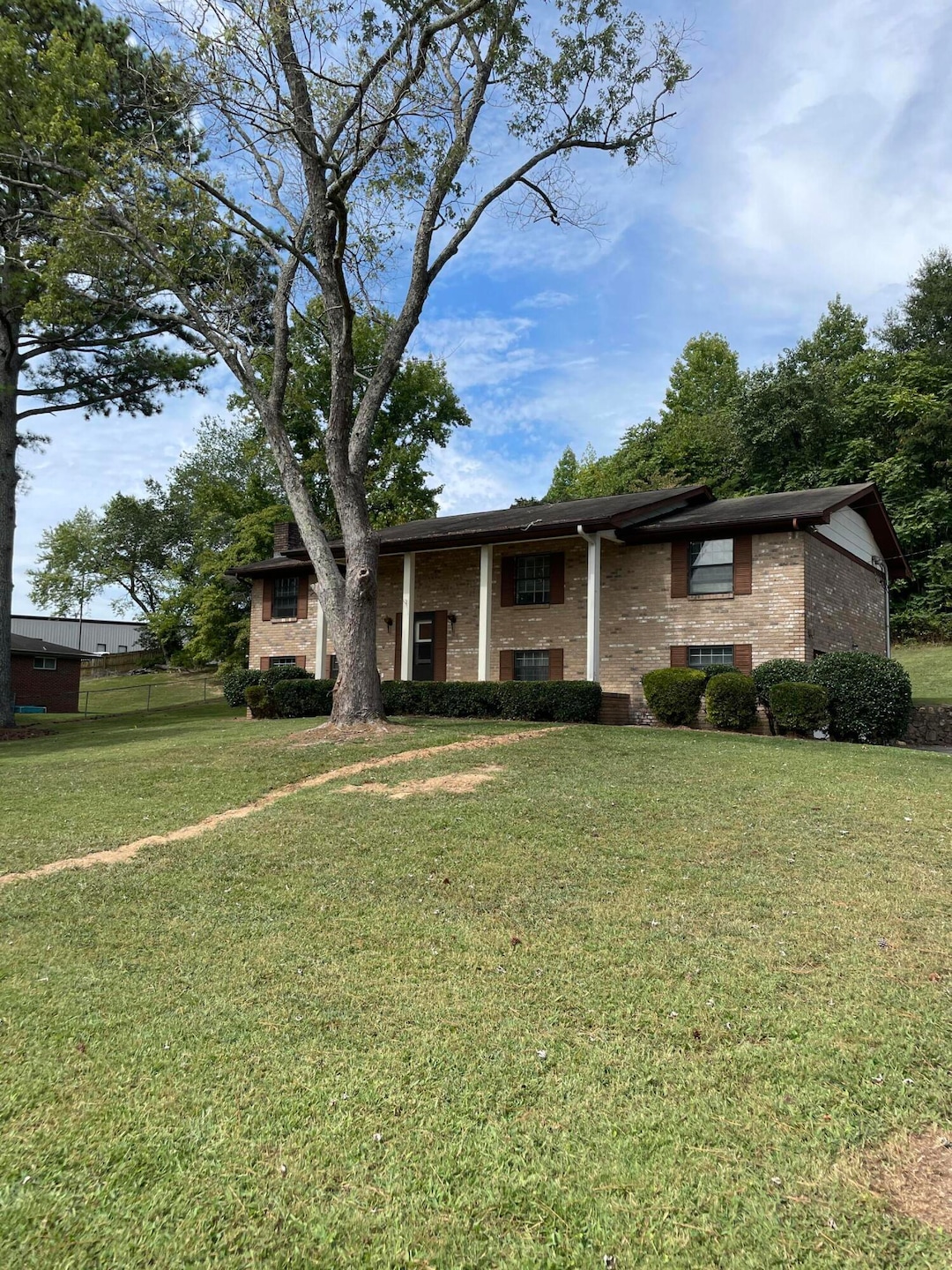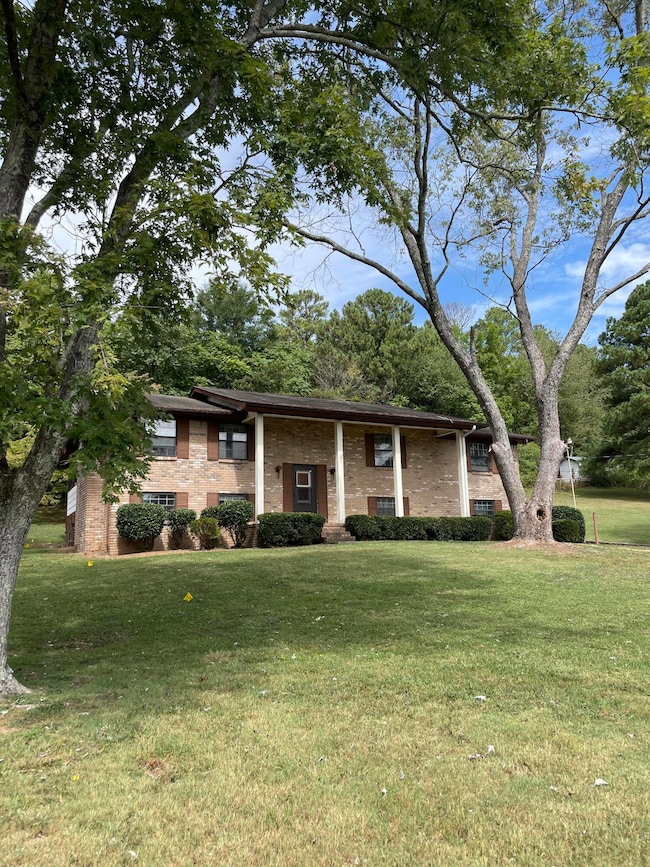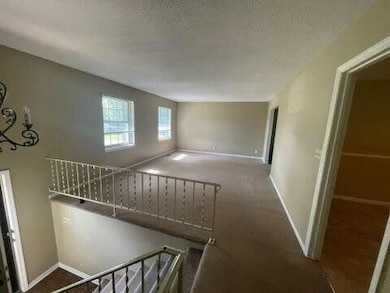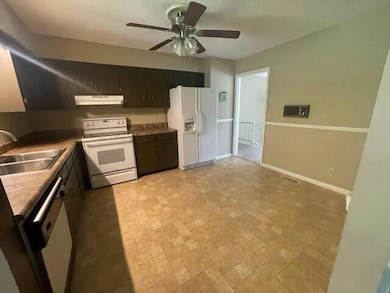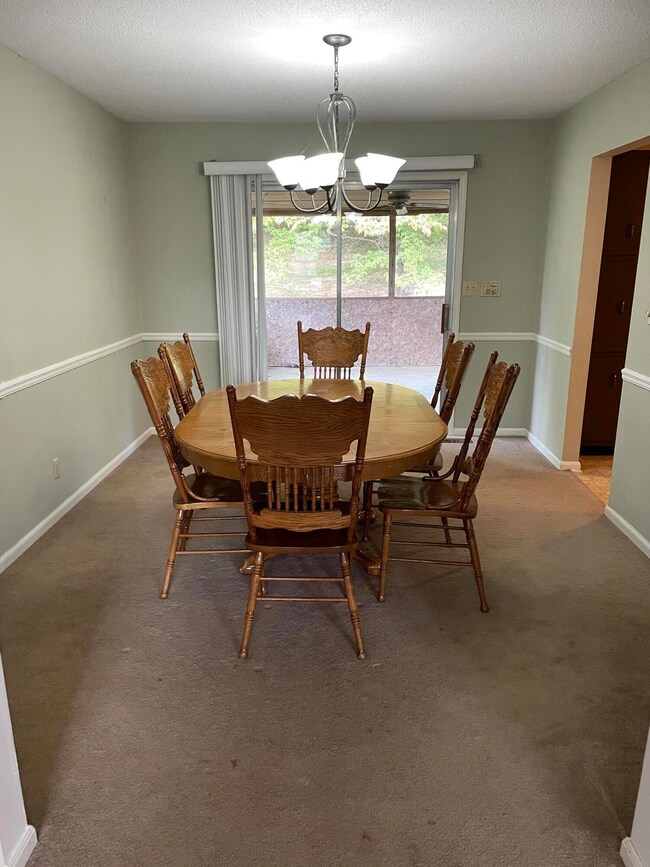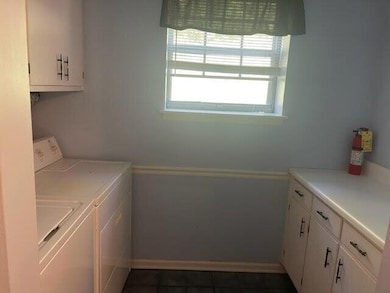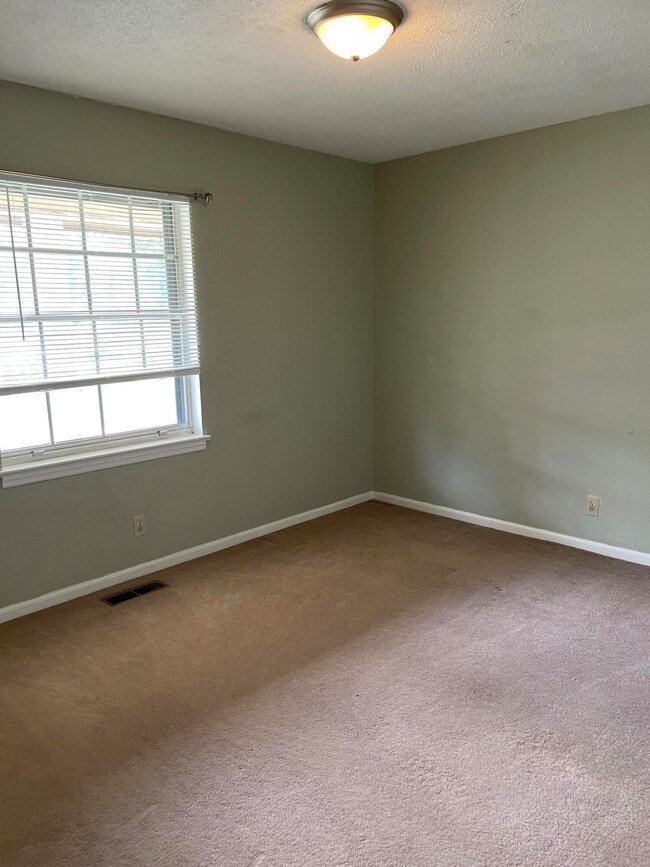
819 Lower Mill Rd Hixson, TN 37343
Valleybrook NeighborhoodHighlights
- 0.55 Acre Lot
- No HOA
- Breakfast Area or Nook
- Deck
- Covered patio or porch
- Formal Dining Room
About This Home
As of December 2024This well-built all brick home offers an abundance of space and endless possibilities! Four good sized bedrooms, with one bed & bath located adjacent to den for extended family or independent living. Over-sized living room that's perfect for family gatherings or cozy nights in. The den, complete with a real masonry fireplace and an office area, gives you the flexibility to create an entertainment zone, home gym, or even a quiet retreat for work or hobbies. Be invited to relax outdoors on the large covered porch, rain or shine.
Set on a huge, serene lot of .55 acres, the property provides a sense of peace and privacy, with plenty of room for outdoor activities or landscaping dreams.
Located in a perfect spot, you're just minutes away from all the essentials, offering the best of both worlds—seclusion and convenience and no HOA. This home gives freedom to add your personal touch and is more than a space; it's an opportunity to create your dream lifestyle!
Last Agent to Sell the Property
Keller Williams Realty License #215655 Listed on: 09/09/2024

Home Details
Home Type
- Single Family
Est. Annual Taxes
- $2,547
Year Built
- Built in 1978
Lot Details
- 0.55 Acre Lot
- Level Lot
Parking
- 2 Car Attached Garage
- Garage Door Opener
Home Design
- Brick Exterior Construction
- Block Foundation
- Shingle Roof
Interior Spaces
- 2,436 Sq Ft Home
- 1-Story Property
- Fireplace With Gas Starter
- Aluminum Window Frames
- Formal Dining Room
- Den with Fireplace
- Storm Windows
- Finished Basement
Kitchen
- Breakfast Area or Nook
- Free-Standing Electric Range
- Dishwasher
- Disposal
Flooring
- Carpet
- Vinyl
Bedrooms and Bathrooms
- 4 Bedrooms
- En-Suite Bathroom
- Walk-In Closet
- 3 Full Bathrooms
- Bathtub with Shower
- Separate Shower
Laundry
- Laundry Room
- Dryer
- Washer
Outdoor Features
- Deck
- Covered patio or porch
Schools
- Hixson Elementary School
- Hixson Middle School
- Hixson High School
Utilities
- Central Heating and Cooling System
- Heating System Uses Natural Gas
- Gas Water Heater
- Phone Available
- Cable TV Available
Community Details
- No Home Owners Association
- Houston Hixson Ests Subdivision
Listing and Financial Details
- Assessor Parcel Number 100a F 004.01
Ownership History
Purchase Details
Home Financials for this Owner
Home Financials are based on the most recent Mortgage that was taken out on this home.Similar Homes in the area
Home Values in the Area
Average Home Value in this Area
Purchase History
| Date | Type | Sale Price | Title Company |
|---|---|---|---|
| Warranty Deed | $305,000 | Bridge City Title | |
| Warranty Deed | $305,000 | Bridge City Title | |
| Warranty Deed | $305,000 | Bridge City Title |
Mortgage History
| Date | Status | Loan Amount | Loan Type |
|---|---|---|---|
| Open | $259,250 | Construction | |
| Closed | $259,250 | Construction |
Property History
| Date | Event | Price | Change | Sq Ft Price |
|---|---|---|---|---|
| 07/10/2025 07/10/25 | Pending | -- | -- | -- |
| 06/22/2025 06/22/25 | For Sale | $409,500 | 0.0% | $168 / Sq Ft |
| 06/13/2025 06/13/25 | Pending | -- | -- | -- |
| 06/11/2025 06/11/25 | Price Changed | $409,500 | -2.4% | $168 / Sq Ft |
| 05/16/2025 05/16/25 | For Sale | $419,500 | +37.5% | $172 / Sq Ft |
| 12/31/2024 12/31/24 | Sold | $305,000 | -21.8% | $125 / Sq Ft |
| 11/18/2024 11/18/24 | Pending | -- | -- | -- |
| 09/09/2024 09/09/24 | For Sale | $389,900 | -- | $160 / Sq Ft |
Tax History Compared to Growth
Tax History
| Year | Tax Paid | Tax Assessment Tax Assessment Total Assessment is a certain percentage of the fair market value that is determined by local assessors to be the total taxable value of land and additions on the property. | Land | Improvement |
|---|---|---|---|---|
| 2024 | $1,270 | $56,750 | $0 | $0 |
| 2023 | $1,270 | $56,750 | $0 | $0 |
Agents Affiliated with this Home
-

Seller's Agent in 2025
Barry Evans
Keller Williams Realty
(423) 838-0606
6 in this area
181 Total Sales
Map
Source: Greater Chattanooga REALTORS®
MLS Number: 1398846
APN: 100A-F-004.01
- 826 Lower Mill Rd
- 793 Wood Grove Cir
- 5925 Winding Ln
- 952 Lower Mill Rd
- 1235 Northern Ct
- 1226 Thomas Ln
- 5813 Northwoods Dr
- 821 Sutton Dr
- 5908 Northwoods Dr
- 1233 Gadd Rd
- 1231 Gadd Rd
- 1308 Gadd Rd
- 00 Delores Dr
- 548 Titanium Dr
- 6557 Esquire Dr
- 5215 Austin Rd
- 6566 Esquire Dr
- 6562 Esquire Ln
- 5468 Old Hixson Pike
- 0 Ethyeylin Ln Unit RTC2922392
