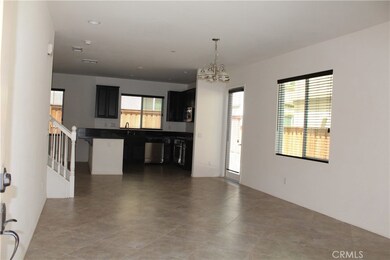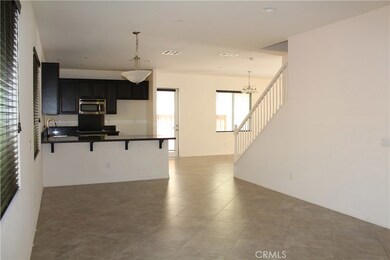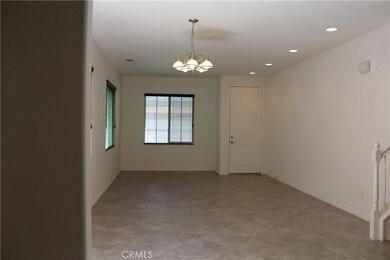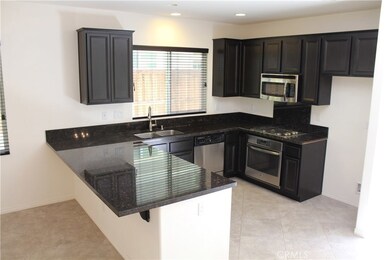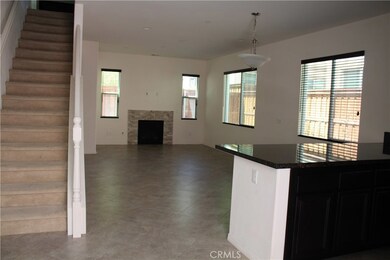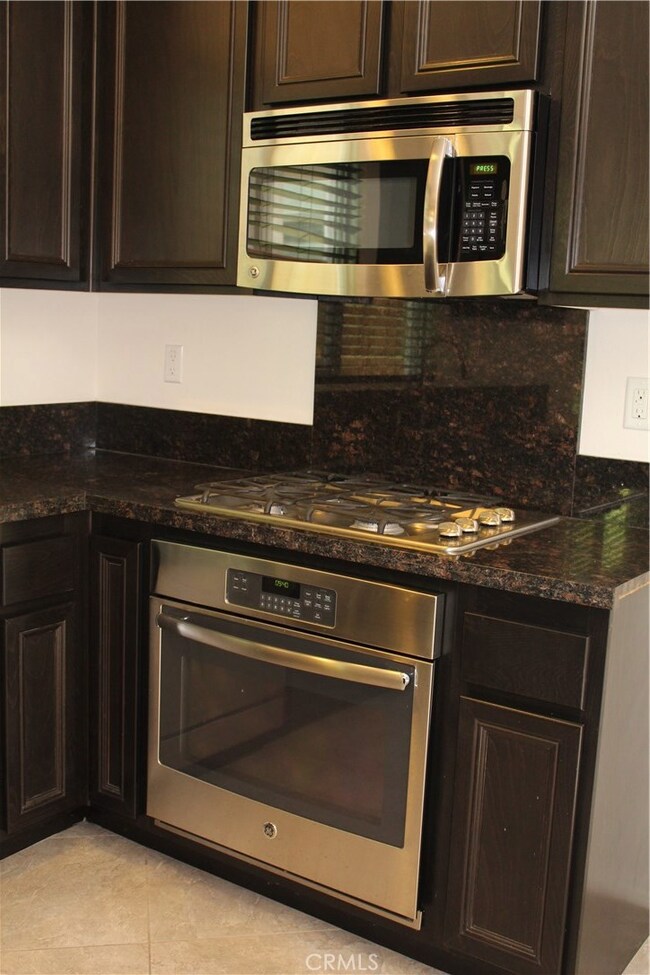
819 Mitchell Way Upland, CA 91784
Highlights
- Primary Bedroom Suite
- Open Floorplan
- Traditional Architecture
- Upland High School Rated A-
- Mountain View
- Granite Countertops
About This Home
As of September 2018This stunning almost brand new home located in the Magnolia Heights in Upland is available for sale. Excellent location near "the Colonies", and steps away from amazing shopping & delicious restaurants and tons of entertainment. Features include open floor plan, spacious formal living room & dining room with soaring ceilings, views to the side yard with picture windows with tasteful blinds. The flooring throughout the first level has amazing 20 inch ceramic tile in a diagonal pattern, spacious kitchen with breakfast bar, SS appliances, granite counters & plenty of cabinetry with views to the family room with fireplace and dining room with more picture windows & blinds. Then around the corner you have a guest half bath, closet & direct access to a two car garage, tank less water heater and automatic door opener. All bedrooms upstairs, ample and bright master bedroom, access to master bath with private toilet room with window, separate spa tub and shower, two sinks with granite counters, tile flooring & a spacious walk in closet. Two other great size bedrooms with closets, plus a bright den or office space. Upstairs hall bath includes 2 sinks with tile flooring, granite counters and upstairs laundry room with window & cabinets. The community offers beautiful & meticulously maintained lushes plants and gorgeous trees throughout, plenty of visitor parking, playground with benches, BBQ area under sun/shade patio, walking trails within the community & so much more. Price to sell!
Last Agent to Sell the Property
Elevate Real Estate Agency License #01385416 Listed on: 07/22/2018

Last Buyer's Agent
KATHARINE RUSSO
RE/MAX TIME License #02018292
Home Details
Home Type
- Single Family
Est. Annual Taxes
- $6,263
Year Built
- Built in 2015
Lot Details
- 2,378 Sq Ft Lot
- Wood Fence
- Block Wall Fence
- Level Lot
HOA Fees
- $129 Monthly HOA Fees
Parking
- 2 Car Attached Garage
- Parking Available
- Front Facing Garage
- Guest Parking
Property Views
- Mountain
- Neighborhood
Home Design
- Traditional Architecture
- Turnkey
- Tile Roof
- Stucco
Interior Spaces
- 2,138 Sq Ft Home
- Open Floorplan
- Recessed Lighting
- Double Pane Windows
- Blinds
- French Doors
- Panel Doors
- Family Room with Fireplace
- Family Room Off Kitchen
- Home Office
Kitchen
- Open to Family Room
- Breakfast Bar
- Convection Oven
- Gas Cooktop
- Microwave
- Dishwasher
- Granite Countertops
- Tile Countertops
Flooring
- Carpet
- Tile
Bedrooms and Bathrooms
- 4 Bedrooms
- All Upper Level Bedrooms
- Primary Bedroom Suite
- Granite Bathroom Countertops
- Dual Sinks
- Dual Vanity Sinks in Primary Bathroom
- Bathtub with Shower
- Separate Shower
- Exhaust Fan In Bathroom
Laundry
- Laundry Room
- Laundry on upper level
Home Security
- Carbon Monoxide Detectors
- Fire and Smoke Detector
Outdoor Features
- Patio
- Exterior Lighting
Utilities
- Central Heating and Cooling System
- Tankless Water Heater
Listing and Financial Details
- Tax Lot 32
- Tax Tract Number 18920
- Assessor Parcel Number 1044633080000
Community Details
Overview
- First Service Residential Association, Phone Number (909) 981-4131
Amenities
- Outdoor Cooking Area
- Picnic Area
Recreation
- Community Playground
Ownership History
Purchase Details
Purchase Details
Home Financials for this Owner
Home Financials are based on the most recent Mortgage that was taken out on this home.Purchase Details
Home Financials for this Owner
Home Financials are based on the most recent Mortgage that was taken out on this home.Similar Homes in the area
Home Values in the Area
Average Home Value in this Area
Purchase History
| Date | Type | Sale Price | Title Company |
|---|---|---|---|
| Interfamily Deed Transfer | -- | None Available | |
| Grant Deed | $530,000 | Ticor Title | |
| Grant Deed | $502,000 | Fntg Builder Services |
Mortgage History
| Date | Status | Loan Amount | Loan Type |
|---|---|---|---|
| Open | $430,000 | New Conventional | |
| Previous Owner | $49,000 | Commercial | |
| Previous Owner | $371,740 | New Conventional |
Property History
| Date | Event | Price | Change | Sq Ft Price |
|---|---|---|---|---|
| 09/06/2018 09/06/18 | Sold | $530,000 | -0.7% | $248 / Sq Ft |
| 07/22/2018 07/22/18 | For Sale | $534,000 | +5.2% | $250 / Sq Ft |
| 06/11/2015 06/11/15 | Sold | $507,740 | +0.2% | $238 / Sq Ft |
| 04/29/2015 04/29/15 | Pending | -- | -- | -- |
| 04/21/2015 04/21/15 | For Sale | $506,885 | -- | $238 / Sq Ft |
Tax History Compared to Growth
Tax History
| Year | Tax Paid | Tax Assessment Tax Assessment Total Assessment is a certain percentage of the fair market value that is determined by local assessors to be the total taxable value of land and additions on the property. | Land | Improvement |
|---|---|---|---|---|
| 2025 | $6,263 | $591,224 | $206,928 | $384,296 |
| 2024 | $6,263 | $579,632 | $202,871 | $376,761 |
| 2023 | $6,168 | $568,267 | $198,893 | $369,374 |
| 2022 | $6,034 | $557,124 | $194,993 | $362,131 |
| 2021 | $6,026 | $546,200 | $191,170 | $355,030 |
| 2020 | $5,862 | $540,600 | $189,210 | $351,390 |
| 2019 | $5,841 | $530,000 | $185,500 | $344,500 |
| 2018 | $5,809 | $529,972 | $179,566 | $350,406 |
| 2017 | $5,640 | $519,580 | $176,045 | $343,535 |
| 2016 | $5,418 | $509,392 | $172,593 | $336,799 |
| 2015 | -- | $105,153 | $105,153 | $0 |
Agents Affiliated with this Home
-

Seller's Agent in 2018
Sabina Patritti
Elevate Real Estate Agency
(909) 630-6299
17 Total Sales
-
K
Buyer's Agent in 2018
KATHARINE RUSSO
RE/MAX
-

Buyer Co-Listing Agent in 2018
ROBERT WINTERS
RE/MAX
(909) 373-0880
4 in this area
39 Total Sales
-

Seller's Agent in 2015
Steve Rugg
RUGG REAL ESTATE
(909) 390-3480
21 Total Sales
-
N
Buyer's Agent in 2015
NoEmail NoEmail
NONMEMBER MRML
(646) 541-2551
23 in this area
5,762 Total Sales
Map
Source: California Regional Multiple Listing Service (CRMLS)
MLS Number: CV18172812
APN: 1044-633-08
- 1238 Leggio Ln
- 1061 Pebble Beach Dr
- 460 E Nicole Ct
- 1759 Crebs Way
- 1315 Tyler Ln
- 901 Saint Andrews Dr
- 1267 Kendra Ln
- 454 Miramar St
- 1810 N 2nd Ave
- 322 E 19th St
- 1754 N 1st Ave
- 251 Miramar St
- 1844 N 1st Ave
- 1679 N 2nd Ave
- 533 Woodhaven Ct
- 1753 N 1st Ave
- 1770 N Euclid Ave
- 1255 Upland Hills Dr S
- 1737 Partridge Ave
- 1604 N Laurel Ave

