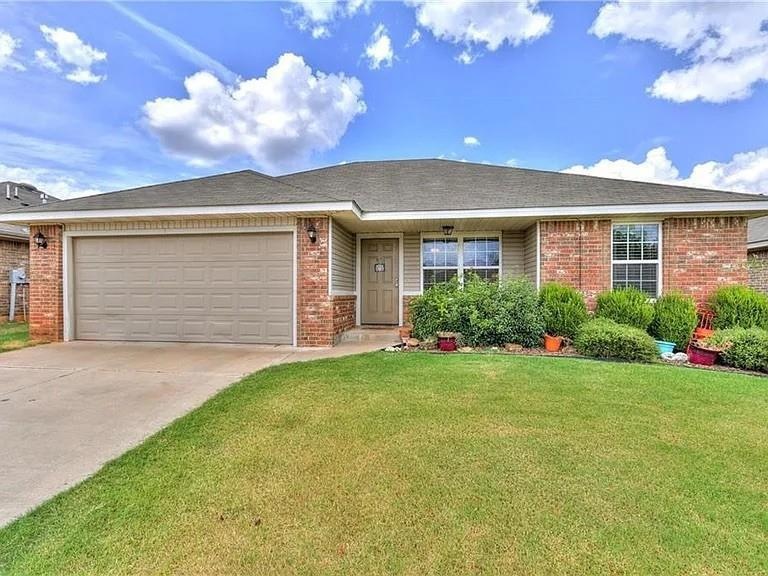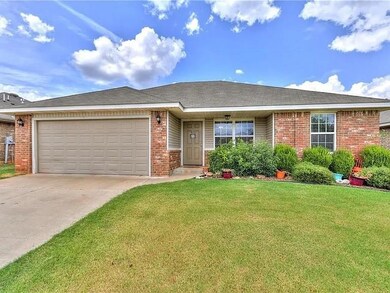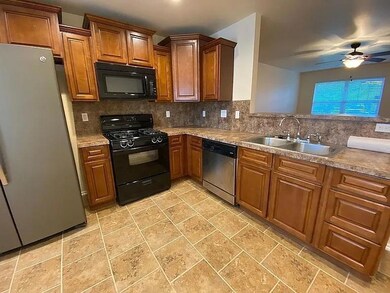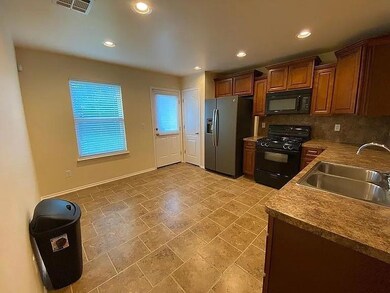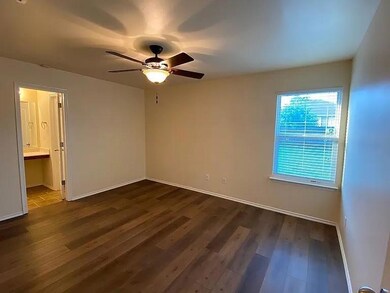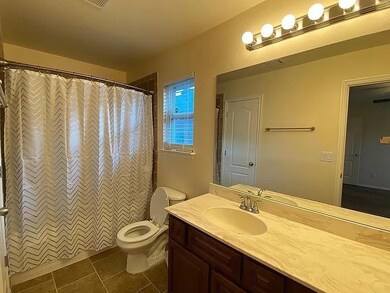
819 Monarch Way Purcell, OK 73080
Estimated payment $1,233/month
Highlights
- Traditional Architecture
- Covered patio or porch
- Interior Lot
- Purcell Elementary School Rated A-
- 2 Car Attached Garage
- Laundry Room
About This Home
Charming 3-Bed, 2-Bath Dollhouse in a Desirable Purcell NeighborhoodWelcome to this beautifully updated 3-bedroom, 2-bath home located in one of Purcell’s most sought-after neighborhoods. Bursting with charm and modern comforts, this dollhouse-style residence features new luxury vinyl flooring throughout and a brand-new HVAC system for year-round comfort.The open, inviting layout includes a well-appointed kitchen where all appliances stay—making your move-in seamless and hassle-free. Step outside to enjoy a spacious, fully fenced backyard complete with a large covered patio, perfect for relaxing or entertaining in privacy.Don’t miss your chance to own this delightful home that blends cozy character with smart updates in a prime location. Schedule your showing today!
Home Details
Home Type
- Single Family
Est. Annual Taxes
- $1,864
Year Built
- Built in 2011
Lot Details
- 6,247 Sq Ft Lot
- Wood Fence
- Interior Lot
Parking
- 2 Car Attached Garage
- Driveway
Home Design
- Traditional Architecture
- Brick Frame
- Composition Roof
Interior Spaces
- 1,179 Sq Ft Home
- 1-Story Property
- Ceiling Fan
- Inside Utility
Kitchen
- Gas Range
- Free-Standing Range
- Microwave
- Dishwasher
- Disposal
Flooring
- Laminate
- Tile
Bedrooms and Bathrooms
- 3 Bedrooms
- 2 Full Bathrooms
Laundry
- Laundry Room
- Washer and Dryer
Outdoor Features
- Covered patio or porch
Schools
- Purcell Elementary School
- Purcell JHS Middle School
- Purcell High School
Utilities
- Central Heating and Cooling System
- High Speed Internet
Listing and Financial Details
- Legal Lot and Block 10 / 2
Map
Home Values in the Area
Average Home Value in this Area
Tax History
| Year | Tax Paid | Tax Assessment Tax Assessment Total Assessment is a certain percentage of the fair market value that is determined by local assessors to be the total taxable value of land and additions on the property. | Land | Improvement |
|---|---|---|---|---|
| 2024 | $1,864 | $17,160 | $1,584 | $15,576 |
| 2023 | $1,864 | $16,343 | $1,376 | $14,967 |
| 2022 | $1,671 | $15,565 | $1,111 | $14,454 |
| 2021 | $1,483 | $13,644 | $3,300 | $10,344 |
| 2020 | $1,411 | $13,109 | $3,300 | $9,809 |
| 2019 | $1,368 | $12,485 | $3,300 | $9,185 |
| 2018 | $1,300 | $12,961 | $3,300 | $9,661 |
| 2017 | $1,233 | $12,610 | $3,300 | $9,310 |
| 2016 | $1,208 | $12,243 | $3,300 | $8,943 |
| 2015 | $1,218 | $12,154 | $2,250 | $9,904 |
| 2014 | $1,167 | $11,801 | $1,705 | $10,096 |
Property History
| Date | Event | Price | Change | Sq Ft Price |
|---|---|---|---|---|
| 05/29/2025 05/29/25 | For Sale | $192,000 | +69.3% | $163 / Sq Ft |
| 03/31/2018 03/31/18 | Sold | $113,402 | -1.4% | $96 / Sq Ft |
| 02/13/2018 02/13/18 | Pending | -- | -- | -- |
| 08/30/2016 08/30/16 | For Sale | $115,000 | -- | $98 / Sq Ft |
Purchase History
| Date | Type | Sale Price | Title Company |
|---|---|---|---|
| Warranty Deed | $141,500 | American Abstract Co Of Mccl | |
| Warranty Deed | $113,500 | American Abstract Company | |
| Warranty Deed | $107,000 | The Oklahoma City Abstract & |
Mortgage History
| Date | Status | Loan Amount | Loan Type |
|---|---|---|---|
| Open | $142,929 | New Conventional | |
| Previous Owner | $115,151 | New Conventional | |
| Previous Owner | $104,279 | FHA |
Similar Homes in Purcell, OK
Source: MLSOK
MLS Number: 1172686
APN: 0CRH00002010000000
- 933 Luglena Ln
- 2115 N 9th Ave
- 1806 N 4th Ave
- 720 Northern Winds Dr
- 2334 Tailwinds Dr
- 0000 N Green Ave
- 1202 N 8th Ave
- 420 W Lincoln St
- 1217 Tuggle St
- 406 W Pierce St
- 1189 N Blue Ridge Dr
- 1048 Westbrook Blvd
- 1052 Westbrook Blvd
- 1060 Westbrook Blvd
- 1064 Westbrook Blvd
- 924 N 6th Ave
- 1037 N Blue Ridge Dr
- 1041 N Blue Ridge Dr
- 1045 N Blue Ridge Dr
- 1049 N Blue Ridge Dr
