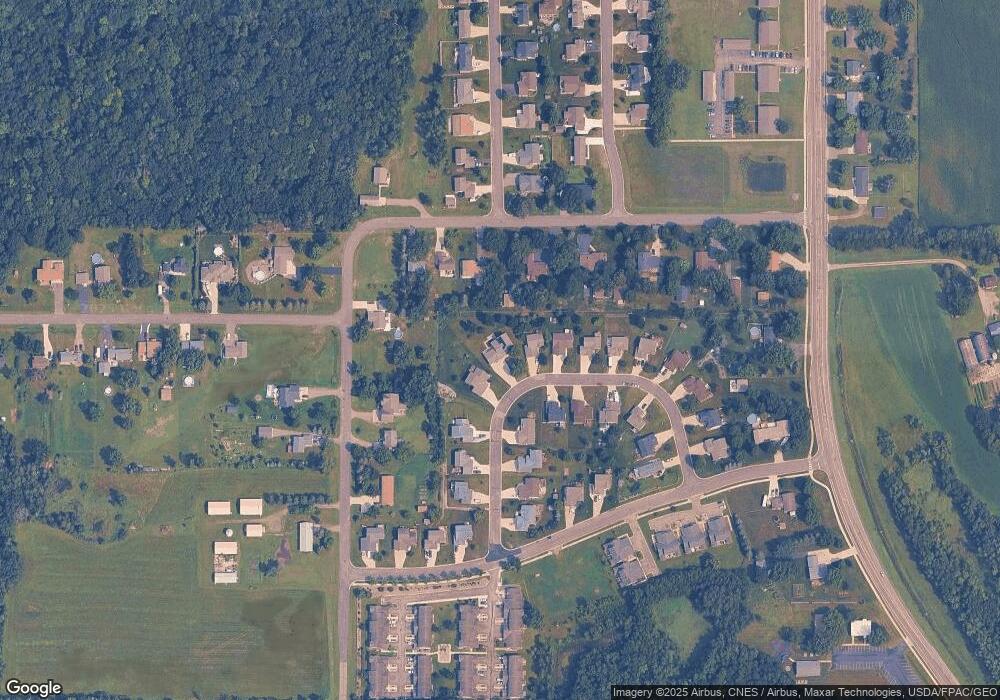819 Morningside Loop Saint Joseph, MN 56374
Estimated Value: $542,105 - $727,000
4
Beds
4
Baths
4,149
Sq Ft
$146/Sq Ft
Est. Value
About This Home
This home is located at 819 Morningside Loop, Saint Joseph, MN 56374 and is currently estimated at $605,526, approximately $145 per square foot. 819 Morningside Loop is a home located in Stearns County with nearby schools including Kennedy Community School, Apollo Senior High School, and St. Joseph Catholic School.
Ownership History
Date
Name
Owned For
Owner Type
Purchase Details
Closed on
Sep 7, 2022
Sold by
Young Patricia
Bought by
Roelike Samantha and Terres Sean
Current Estimated Value
Home Financials for this Owner
Home Financials are based on the most recent Mortgage that was taken out on this home.
Original Mortgage
$477,500
Outstanding Balance
$456,377
Interest Rate
5.3%
Mortgage Type
New Conventional
Estimated Equity
$149,149
Purchase Details
Closed on
Aug 28, 2019
Sold by
Thelen David L and Thelen Ann
Bought by
Rieger Patricia
Create a Home Valuation Report for This Property
The Home Valuation Report is an in-depth analysis detailing your home's value as well as a comparison with similar homes in the area
Home Values in the Area
Average Home Value in this Area
Purchase History
| Date | Buyer | Sale Price | Title Company |
|---|---|---|---|
| Roelike Samantha | $477,500 | -- | |
| Rieger Patricia | $365,000 | -- |
Source: Public Records
Mortgage History
| Date | Status | Borrower | Loan Amount |
|---|---|---|---|
| Open | Roelike Samantha | $477,500 |
Source: Public Records
Tax History
| Year | Tax Paid | Tax Assessment Tax Assessment Total Assessment is a certain percentage of the fair market value that is determined by local assessors to be the total taxable value of land and additions on the property. | Land | Improvement |
|---|---|---|---|---|
| 2025 | $6,768 | $518,700 | $46,800 | $471,900 |
| 2024 | $6,768 | $503,900 | $46,800 | $457,100 |
| 2023 | $6,220 | $476,800 | $46,800 | $430,000 |
| 2022 | $5,588 | $386,300 | $45,000 | $341,300 |
| 2021 | $5,506 | $386,300 | $45,000 | $341,300 |
| 2020 | $5,282 | $387,000 | $45,000 | $342,000 |
| 2019 | $4,898 | $354,300 | $45,000 | $309,300 |
| 2018 | $4,694 | $311,000 | $45,000 | $266,000 |
| 2017 | $4,568 | $304,700 | $45,000 | $259,700 |
| 2016 | $4,294 | $0 | $0 | $0 |
| 2015 | $4,222 | $0 | $0 | $0 |
| 2014 | -- | $0 | $0 | $0 |
Source: Public Records
Map
Nearby Homes
- 821 821 Morningside Loop
- 821 Morningside Loop
- 817 Morningside Loop
- 817 817 Morningside Loop
- 212 Hill St W
- 815 Morningside Loop
- 815 815 Morningside Loop
- 823 823 Morningside-Loop-
- 823 823 Morningside Loop
- 820 820 Morningside Loop
- 820 Morningside Loop
- 218 Hill St W
- 825 Morningside Loop
- 825 825 Morningside Loop
- 816 Morningside Loop
- 816 816 Morningside-Loop-
- 816 816 Morningside Loop
- 206 Hill St W
- 813 813 Morningside Loop
- 810 3rd Ave SW
