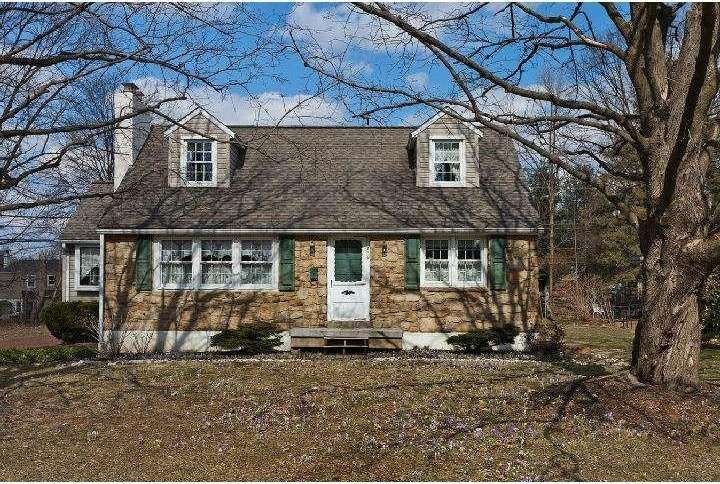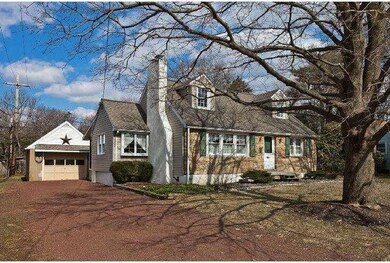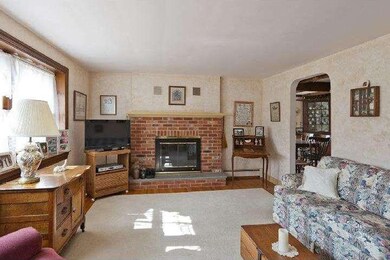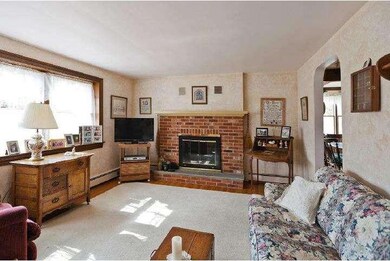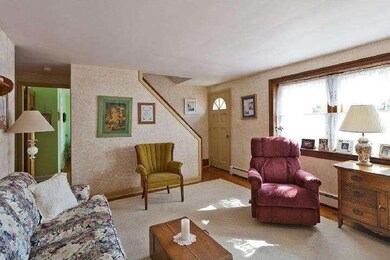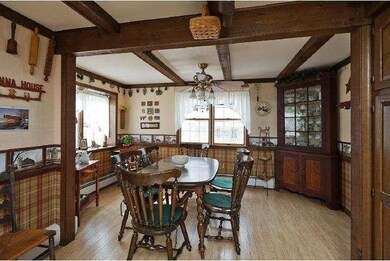
819 N Chubb Dr Doylestown, PA 18901
Estimated Value: $479,962 - $526,000
Highlights
- Cape Cod Architecture
- Wood Flooring
- Beamed Ceilings
- Linden El School Rated A
- No HOA
- 3-minute walk to Veterans Memorial Park
About This Home
As of June 2014Enjoy the convenience of living in Doylestown Borough, and within walking distance to the park area of the castle-like Fonthill and the Moravian Tile Works, plus a borough play park. This charming, four-bedroom Cape Cod has been well maintained and upgraded by the seller throughout their years of ownership. With two bedrooms on the first level, it offers one-floor living if needed. There are two additional, spacious, light bedrooms upstairs. The living room features a brick fireplace, country kitchen with open beams, oak cabinetry and large casual dining area for family dinners. As a bonus, there is a finished recreation room in the basement with a dry bar. A screened porch accessible from the kitchen is ideal for summer dining. There are hardwood floors throughout. The detached one-car garage includes an expanded storage area. Located in a favorite Doylestown neighborhood, this classic Cape is a wonderful opportunity to make the borough your home.
Last Listed By
Peggy McBride-Dean
Kurfiss Sotheby's International Realty Listed on: 03/31/2014
Home Details
Home Type
- Single Family
Est. Annual Taxes
- $3,238
Year Built
- Built in 1953
Lot Details
- 9,750 Sq Ft Lot
- Lot Dimensions are 75x130
- Level Lot
- Back, Front, and Side Yard
- Property is in good condition
- Property is zoned R2
Parking
- 1 Car Detached Garage
- 3 Open Parking Spaces
- Garage Door Opener
- Driveway
Home Design
- Cape Cod Architecture
- Brick Foundation
- Pitched Roof
- Shingle Roof
- Stone Siding
- Vinyl Siding
Interior Spaces
- 1,446 Sq Ft Home
- Property has 1.5 Levels
- Wet Bar
- Beamed Ceilings
- Ceiling Fan
- Brick Fireplace
- Replacement Windows
- Living Room
Kitchen
- Eat-In Kitchen
- Butlers Pantry
Flooring
- Wood
- Tile or Brick
Bedrooms and Bathrooms
- 4 Bedrooms
- En-Suite Primary Bedroom
- 1 Full Bathroom
Basement
- Basement Fills Entire Space Under The House
- Laundry in Basement
Outdoor Features
- Porch
Schools
- Linden Elementary School
- Holicong Middle School
- Central Bucks High School West
Utilities
- Zoned Heating
- Heating System Uses Oil
- Baseboard Heating
- Hot Water Heating System
- 200+ Amp Service
- Summer or Winter Changeover Switch For Hot Water
- Oil Water Heater
- Cable TV Available
Community Details
- No Home Owners Association
- Maplewood Subdivision
Listing and Financial Details
- Tax Lot 054
- Assessor Parcel Number 08-015-054
Ownership History
Purchase Details
Home Financials for this Owner
Home Financials are based on the most recent Mortgage that was taken out on this home.Purchase Details
Similar Homes in Doylestown, PA
Home Values in the Area
Average Home Value in this Area
Purchase History
| Date | Buyer | Sale Price | Title Company |
|---|---|---|---|
| Owens Ross | $295,000 | Stewart Title Guaranty Co | |
| Smith Donald J | -- | -- |
Mortgage History
| Date | Status | Borrower | Loan Amount |
|---|---|---|---|
| Open | Owens Ross | $200,000 | |
| Closed | Owens Ross | $216,000 | |
| Closed | Owens Ross | $216,000 | |
| Closed | Owens Ross | $236,000 | |
| Previous Owner | Smith Donald K | $75,000 | |
| Previous Owner | Smith Donald J | $75,000 | |
| Previous Owner | Smith Donald J | $50,000 |
Property History
| Date | Event | Price | Change | Sq Ft Price |
|---|---|---|---|---|
| 06/20/2014 06/20/14 | Sold | $295,000 | -3.2% | $204 / Sq Ft |
| 04/03/2014 04/03/14 | Pending | -- | -- | -- |
| 03/31/2014 03/31/14 | For Sale | $304,900 | -- | $211 / Sq Ft |
Tax History Compared to Growth
Tax History
| Year | Tax Paid | Tax Assessment Tax Assessment Total Assessment is a certain percentage of the fair market value that is determined by local assessors to be the total taxable value of land and additions on the property. | Land | Improvement |
|---|---|---|---|---|
| 2024 | $3,675 | $20,400 | $4,960 | $15,440 |
| 2023 | $893 | $20,400 | $4,960 | $15,440 |
| 2022 | $3,453 | $20,400 | $4,960 | $15,440 |
| 2021 | $3,415 | $20,400 | $4,960 | $15,440 |
| 2020 | $3,377 | $20,400 | $4,960 | $15,440 |
| 2019 | $3,340 | $20,400 | $4,960 | $15,440 |
| 2018 | $3,299 | $20,400 | $4,960 | $15,440 |
| 2017 | $3,265 | $20,400 | $4,960 | $15,440 |
| 2016 | $3,265 | $20,400 | $4,960 | $15,440 |
| 2015 | -- | $20,400 | $4,960 | $15,440 |
| 2014 | -- | $20,400 | $4,960 | $15,440 |
Agents Affiliated with this Home
-
P
Seller's Agent in 2014
Peggy McBride-Dean
Kurfiss Sotheby's International Realty
-
Christy Booth

Buyer's Agent in 2014
Christy Booth
BHHS Fox & Roach
(215) 622-5249
8 in this area
26 Total Sales
Map
Source: Bright MLS
MLS Number: 1002541285
APN: 08-015-054
- 0 Myers Dr
- 129 Kreutz Ave
- 4040 Charter Club Dr
- 755 Swamp Rd
- 4038 Diane Way
- 3720 Morrison Way
- 3970 Sherwood Ln
- 3858 Johns Way
- 4441 Fell Rd
- 57 East St
- 166 Davis Rd
- 145 Cottonwood Ct
- 336 Linden Ave
- 315 Linden Ave
- 305 Linden Ave
- 16 Dorothy Ave
- 300 Spruce St
- 3138 Church School Rd
- 226 N Main St
- 1 Clear Springs Ct
- 819 N Chubb Dr
- 825 N Chubb Dr
- 807 N Chubb Dr
- 3832 Forest Dr
- 759 Stryker Ave
- 808 S Chubb Dr
- 776 N Chubb Dr
- 3856 Forest Dr
- 753 Stryker Ave
- 801 N Chubb Dr
- 764 N Chubb Dr
- 758 Stryker Ave
- 3831 Forest Dr
- 752 Stryker Ave
- 758 N Chubb Dr
- 741 Stryker Ave
- 3808 Forest Dr
- 3869 Forest Dr
- 751 S Chubb Dr
- 3868 Forest Dr
