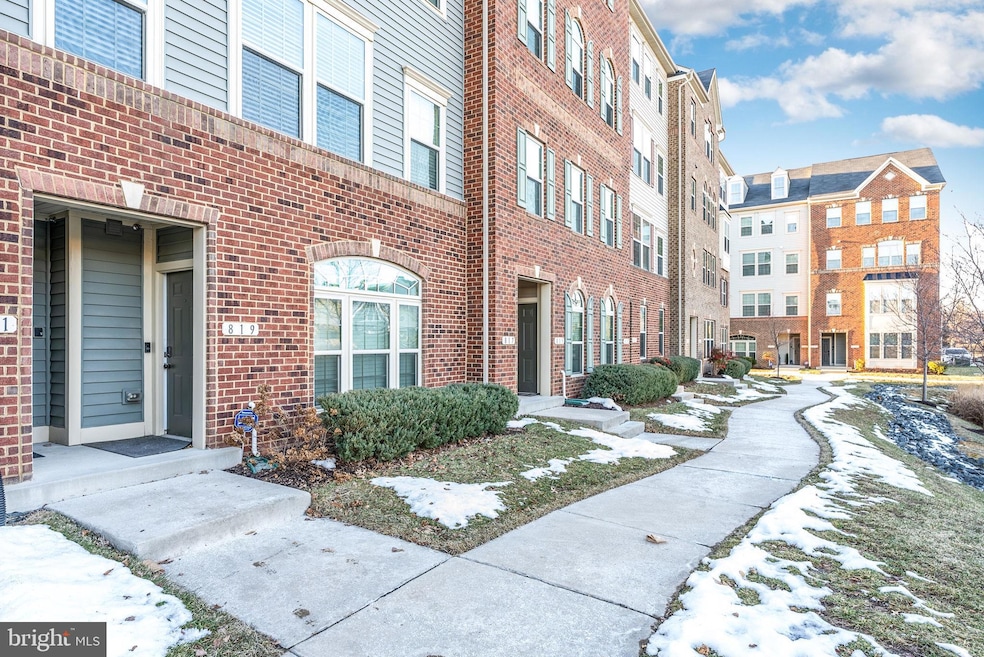
819 Orchard Tree Rd Odenton, MD 21113
Highlights
- 1 Car Direct Access Garage
- Central Air
- Heat Pump System
- Arundel High School Rated A-
- Dogs and Cats Allowed
About This Home
As of February 2025Welcome to this stunning 3-bedroom, 2.5-bathroom townhome condo, built in 2017 with high-end finishes and updates throughout. Located in a prime commuter location, this home offers easy access to Fort Meade, Washington D.C., Baltimore, and Annapolis, making it perfect for those who need to be close to work or enjoy city amenities. The open-concept main level features beautiful hardwood floors, creating a warm and inviting space that seamlessly flows into the updated kitchen. The kitchen offers plenty of counter space, modern cabinetry, and stainless steel appliances, making it ideal for both cooking and entertaining. Large windows and tall ceilings allow natural light to flood the home, enhancing the spacious feel of the interior.
Upstairs, the oversized master bedroom is a true retreat, complete with 2 large walk-in closets and a private, luxurious bathroom. Two additional bedrooms are generously sized, and a second full bathroom offers convenience for family or guests. A convenient half-bath is located on the main level. The home also includes a garage and a driveway, providing parking and additional storage space. With nearby shopping, dining, and recreational amenities, this home offers the perfect balance of comfort and convenience. Whether you're commuting or enjoying the local scene, you'll appreciate everything this home and its location have to offer.
Professional photos coming soon.
Last Agent to Sell the Property
Hyatt & Company Real Estate, LLC License #681113 Listed on: 01/29/2025
Townhouse Details
Home Type
- Townhome
Est. Annual Taxes
- $3,822
Year Built
- Built in 2017
HOA Fees
Parking
- 1 Car Direct Access Garage
- Garage Door Opener
- Driveway
Home Design
- Slab Foundation
- Vinyl Siding
Interior Spaces
- Property has 2 Levels
Bedrooms and Bathrooms
- 3 Bedrooms
Schools
- Piney Orchard Elementary School
- Arundel Middle School
- Arundel High School
Utilities
- Central Air
- Heat Pump System
- Electric Water Heater
Listing and Financial Details
- Assessor Parcel Number 020457190245510
Community Details
Overview
- Association fees include snow removal, common area maintenance, management, water
- Orchard Square Subdivision
Amenities
- Common Area
Pet Policy
- Dogs and Cats Allowed
Ownership History
Purchase Details
Home Financials for this Owner
Home Financials are based on the most recent Mortgage that was taken out on this home.Similar Homes in Odenton, MD
Home Values in the Area
Average Home Value in this Area
Purchase History
| Date | Type | Sale Price | Title Company |
|---|---|---|---|
| Deed | $425,000 | Elite Home Title Llc | |
| Deed | $425,000 | Elite Home Title Llc |
Mortgage History
| Date | Status | Loan Amount | Loan Type |
|---|---|---|---|
| Open | $410,815 | FHA | |
| Closed | $410,815 | FHA | |
| Previous Owner | $338,250 | VA |
Property History
| Date | Event | Price | Change | Sq Ft Price |
|---|---|---|---|---|
| 02/28/2025 02/28/25 | Sold | $425,000 | +1.2% | -- |
| 01/29/2025 01/29/25 | For Sale | $419,999 | -- | -- |
Tax History Compared to Growth
Tax History
| Year | Tax Paid | Tax Assessment Tax Assessment Total Assessment is a certain percentage of the fair market value that is determined by local assessors to be the total taxable value of land and additions on the property. | Land | Improvement |
|---|---|---|---|---|
| 2024 | $3,857 | $314,300 | $0 | $0 |
| 2023 | $3,781 | $311,800 | $0 | $0 |
| 2022 | $3,232 | $309,300 | $154,600 | $154,700 |
| 2021 | $6,944 | $301,767 | $0 | $0 |
| 2020 | $6,738 | $294,233 | $0 | $0 |
| 2019 | $6,527 | $286,700 | $143,300 | $143,400 |
| 2018 | $2,907 | $286,700 | $143,300 | $143,400 |
| 2017 | $2,922 | $286,700 | $0 | $0 |
Agents Affiliated with this Home
-

Seller's Agent in 2025
Erika Dailey
Hyatt & Company Real Estate, LLC
(410) 562-1431
6 in this area
51 Total Sales
-

Buyer's Agent in 2025
Bob Chew
Samson Properties
(410) 995-9600
46 in this area
2,793 Total Sales
-
M
Buyer Co-Listing Agent in 2025
Megan Wichert
EXP Realty, LLC
(410) 465-4440
2 in this area
10 Total Sales
Map
Source: Bright MLS
MLS Number: MDAA2102046
APN: 04-571-90245510
- 8611 Wintergreen Ct Unit 406
- 8615 Fluttering Leaf Trail Unit 404
- 2408 Forest Edge Ct Unit 202F
- 8610 Fluttering Leaf Trail Unit 201
- 8615 Wandering Fox Trail Unit 404
- 8609 Wintergreen Ct Unit 105
- 8609 Wintergreen Ct Unit 302
- 8609 Wintergreen Ct Unit 308
- 8609 Wintergreen Ct Unit 408
- 701 Harvest Run Dr
- 500 Sugarberry Ct
- 8612 Wintergreen Ct Unit 403
- 8612 Wintergreen Ct Unit 201
- 8607 Wintergreen Ct Unit 204
- 709 Pine Drift Dr
- 8608 Fluttering Leaf Trail
- 8538 Pine Meadows Dr
- 2441 Winding Ridge Rd
- 8603 Wintergreen Ct Unit 201
- 702 Horse Chestnut Ct






