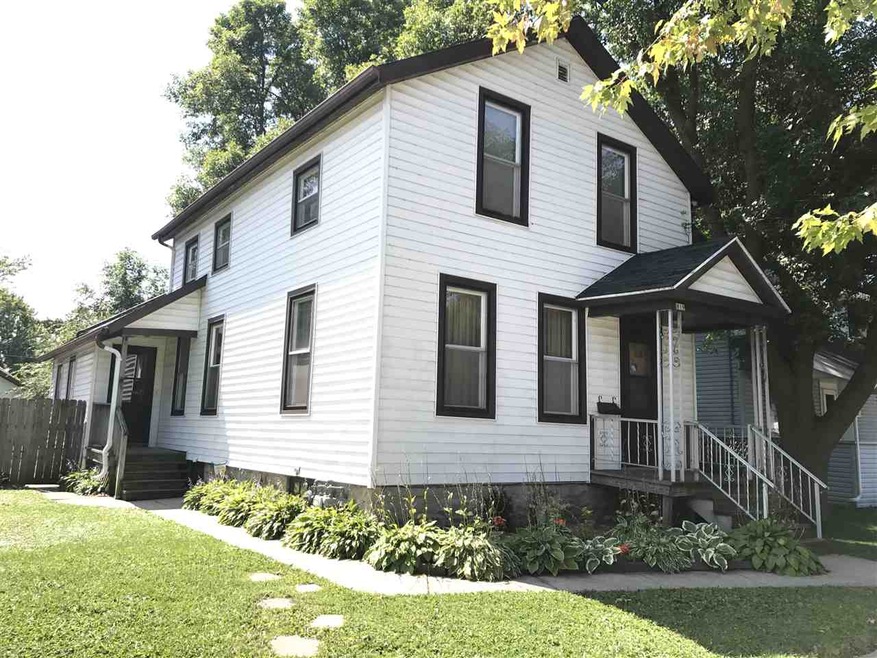
819 Otter Ave Oshkosh, WI 54901
Stevens Park NeighborhoodHighlights
- Contemporary Architecture
- 2 Car Detached Garage
- Breakfast Bar
- Formal Dining Room
- Forced Air Heating and Cooling System
- High Speed Internet
About This Home
As of July 2019Huge yard with great deck and privacy fence! This great home has all the updates done and ready for moving right in! The 4th bedroom has been nicely turned in to a very spacious 1st floor laundry. Master bedroom has an attached sitting room with an extra closet and access down to the deck and yard as well as a full bathroom. Call to see it right away at this price!
Last Agent to Sell the Property
DeWitt Londre LLC License #94-74739 Listed on: 08/25/2017

Home Details
Home Type
- Single Family
Year Built
- Built in 1920
Lot Details
- 10,019 Sq Ft Lot
- Lot Dimensions are 60x165
Home Design
- Contemporary Architecture
- Stone Foundation
- Vinyl Siding
Interior Spaces
- 1,520 Sq Ft Home
- 2-Story Property
- Formal Dining Room
- Basement Fills Entire Space Under The House
- Breakfast Bar
Bedrooms and Bathrooms
- 3 Bedrooms
- 2 Full Bathrooms
- Primary Bathroom Bathtub Only
Parking
- 2 Car Detached Garage
- Alley Access
- Driveway
Utilities
- Forced Air Heating and Cooling System
- Heating System Uses Natural Gas
- High Speed Internet
- Cable TV Available
Ownership History
Purchase Details
Home Financials for this Owner
Home Financials are based on the most recent Mortgage that was taken out on this home.Purchase Details
Home Financials for this Owner
Home Financials are based on the most recent Mortgage that was taken out on this home.Similar Home in Oshkosh, WI
Home Values in the Area
Average Home Value in this Area
Purchase History
| Date | Type | Sale Price | Title Company |
|---|---|---|---|
| Warranty Deed | $285,000 | None Listed On Document | |
| Warranty Deed | $81,000 | None Available |
Mortgage History
| Date | Status | Loan Amount | Loan Type |
|---|---|---|---|
| Open | $18,000 | New Conventional | |
| Open | $76,000 | New Conventional | |
| Previous Owner | $82,741 | VA | |
| Previous Owner | $16,200 | Future Advance Clause Open End Mortgage |
Property History
| Date | Event | Price | Change | Sq Ft Price |
|---|---|---|---|---|
| 07/30/2019 07/30/19 | Sold | $95,000 | -17.3% | $63 / Sq Ft |
| 07/30/2019 07/30/19 | Pending | -- | -- | -- |
| 05/07/2019 05/07/19 | For Sale | $114,900 | +41.9% | $76 / Sq Ft |
| 10/06/2017 10/06/17 | Sold | $81,000 | +1.4% | $53 / Sq Ft |
| 08/25/2017 08/25/17 | For Sale | $79,900 | -- | $53 / Sq Ft |
Tax History Compared to Growth
Tax History
| Year | Tax Paid | Tax Assessment Tax Assessment Total Assessment is a certain percentage of the fair market value that is determined by local assessors to be the total taxable value of land and additions on the property. | Land | Improvement |
|---|---|---|---|---|
| 2024 | $2,921 | $168,600 | $23,800 | $144,800 |
| 2023 | $2,492 | $95,500 | $15,800 | $79,700 |
| 2022 | $2,503 | $95,500 | $15,800 | $79,700 |
| 2021 | $2,503 | $95,500 | $15,800 | $79,700 |
| 2020 | $2,297 | $95,500 | $15,800 | $79,700 |
| 2019 | $2,371 | $95,500 | $15,800 | $79,700 |
| 2018 | $2,308 | $95,500 | $15,800 | $79,700 |
| 2017 | $2,250 | $95,500 | $15,800 | $79,700 |
| 2016 | $1,976 | $83,400 | $15,800 | $67,600 |
| 2015 | $1,981 | $83,400 | $15,800 | $67,600 |
| 2014 | $1,984 | $83,400 | $15,800 | $67,600 |
| 2013 | $1,994 | $83,400 | $15,800 | $67,600 |
Agents Affiliated with this Home
-
Tyler Beckman

Seller's Agent in 2019
Tyler Beckman
Beckman Properties
(920) 428-9672
2 in this area
345 Total Sales
-
Chris McPhetridge

Buyer's Agent in 2019
Chris McPhetridge
CMcP Realty, LLC
(920) 642-0980
4 in this area
64 Total Sales
-
Jacci Konkle

Seller's Agent in 2017
Jacci Konkle
DeWitt Londre LLC
(920) 740-3599
42 Total Sales
Map
Source: REALTORS® Association of Northeast Wisconsin
MLS Number: 50170641
APN: 08-02140000
- 110 Bowen St
- 701 Otter Ave
- 38 Bowen St
- 1017 Harney Ave
- 910 School Ave
- 1001 Bay Shore Dr
- 508 Ceape Ave
- 504 Ceape Ave
- 1108 Bay Shore Dr
- 1030 Washington Ave
- 323 Rosalia St
- 1330 Ceape Ave
- 90 Lake St
- 1324 Washington Ave
- 105 Washington Ave Unit 2
- 105 Washington Ave Unit 204
- 105 Washington Ave Unit 203
- 105 Washington Ave Unit 201
- 105 Washington Ave Unit 104
- 105 Washington Ave Unit 4
