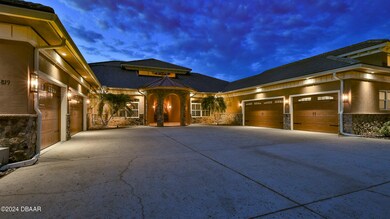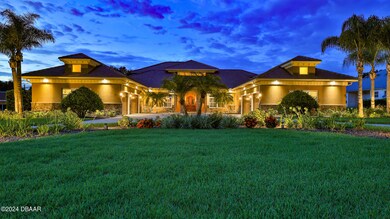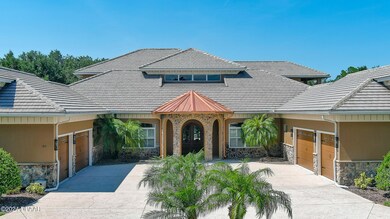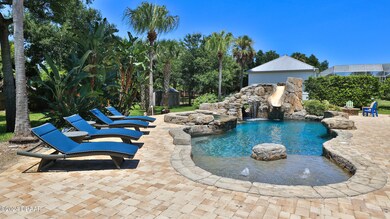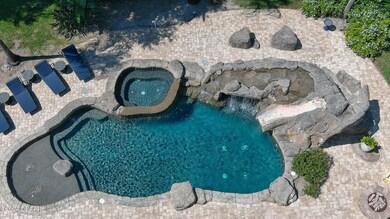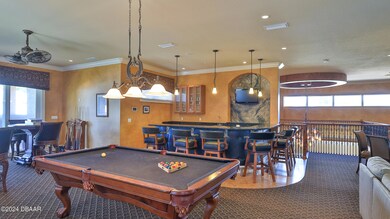
819 Pheasant Run Ct W Port Orange, FL 32127
Port Orange West NeighborhoodHighlights
- Heated In Ground Pool
- 1 Acre Lot
- Vaulted Ceiling
- Sweetwater Elementary School Rated A-
- Open Floorplan
- Wood Flooring
About This Home
As of March 2025HUGE PRICE REDUCTION! Now offered at 1,900,000! Luxurious custom built home of distinction situated on one acre in the sought after neighborhood of Pheasant Run, Port Orange. Impressive circular drive landscaped with mature palms leads to a pair of 3 car garages and the stunning Mediterranean style portico entrance with hand crafted mahogany ''Borano'' double doors. The magic begins as soon as you enter this 5 bedroom, 5 bath home with just under 8,000 sf living space and immediate views of the soaring ceilings, iron rail staircase, custom chandelier with pulley, and resort style paradise waiting outside! True entertainer delight featuring a heated saltwater pool & spa, grotto, sun shelf, slide and waterfalls. Spacious lanai with summer kitchen set-up & firepit. Completely fenced and manicured lawn with a half basketball court, and golfers putting green! The magnificent commercial kitchen features a Thermador double oven, Dacor gas stove, paneled sub zero refrigerator, single Miele dishwasher and Fisher & Paykel double drawer dishwasher, pot filler, trash compactor, custom wood cabinets, granite countertops, walk in pantry, & breakfast bar with the kitchen overlooking the dining, living rooms & pool area. Ever trending travertine tile throughout with some bedrooms having bamboo flooring and plush berber. Spacious owners suite with fireplace and en suite bath with spa style shower & soaker tub, designer walk in closet with custom shelving, cabinets & shoe racks. In addition to the owners suite, the first floor has three bedrooms, two baths (one with Jack & Jill entry), office, laundry room, and student or crafting work area. Ascending the staircase you will find a phenomenal gaming room, complete with pool table, game tables, indoor shuffleboard, wet bar w/ stools, refrigerator & ice machine, private movie theater room, guest bedroom & bath, and two open air verandas on each side of the home that overlook the pool and lawn. Above the garages are two additional rooms that are currently used as a workout room and an art studio. Mechanical aspects ~ Concrete block construction with concrete roof, A/C and Heat are geothermal units with multiple air handlers, Propane Gas for Firepit, Kitchen Range & Outdoor Kitchen, Septic system, Central Vacuum, Touch Screen Surround Sound System & Pool Water Feature Control, Impact Windows, Exceptional quality and craftsmanship encompass this one of a kind beauty! Your perfect Florida resort style home located minutes to the beautiful beaches of Volusia County, boating & outdoor activities, exceptional schools & colleges, Daytona International Speedway, shopping at the Port Orange Pavilion or Tanger Outlets, local restaurants, medical & more! All information is intended to be reliable but can not be guaranteed.
Last Agent to Sell the Property
Coldwell Banker Coast Realty License #3356078 Listed on: 07/09/2024

Home Details
Home Type
- Single Family
Est. Annual Taxes
- $22,100
Year Built
- Built in 2008
Lot Details
- 1 Acre Lot
- Lot Dimensions are 140x300
- Cul-De-Sac
- South Facing Home
- Wood Fence
- Back Yard Fenced
- Chain Link Fence
- Front and Back Yard Sprinklers
- Few Trees
HOA Fees
- $35 Monthly HOA Fees
Parking
- 6 Car Attached Garage
- Garage Door Opener
- Circular Driveway
Home Design
- Brick or Stone Mason
- Block Foundation
- Stone Foundation
- Slab Foundation
- Tile Roof
- Concrete Roof
- Block And Beam Construction
- Stucco
- Stone
Interior Spaces
- 7,752 Sq Ft Home
- 2-Story Property
- Open Floorplan
- Wet Bar
- Central Vacuum
- Furnished or left unfurnished upon request
- Built-In Features
- Vaulted Ceiling
- Ceiling Fan
- 2 Fireplaces
- Electric Fireplace
- Gas Fireplace
- Entrance Foyer
- Family Room
- Living Room
- Dining Room
- Home Office
- Bonus Room
- Game Room
- Home Gym
- Pool Views
Kitchen
- Breakfast Area or Nook
- Eat-In Kitchen
- Breakfast Bar
- Butlers Pantry
- Double Convection Oven
- Gas Range
- Microwave
- Ice Maker
- Dishwasher
- Wine Cooler
- Kitchen Island
- Trash Compactor
- Disposal
Flooring
- Wood
- Carpet
- Stone
- Tile
Bedrooms and Bathrooms
- 5 Bedrooms
- Primary Bedroom on Main
- Split Bedroom Floorplan
- Walk-In Closet
- Jack-and-Jill Bathroom
- In-Law or Guest Suite
- 5 Full Bathrooms
- Separate Shower in Primary Bathroom
Laundry
- Laundry Room
- Laundry on lower level
- Dryer
- Washer
- Sink Near Laundry
Home Security
- Intercom Access
- Smart Security System
- Smart Lights or Controls
- Security Lights
- Smart Home
- Smart Thermostat
- High Impact Windows
- Fire and Smoke Detector
Pool
- Heated In Ground Pool
- Heated Spa
- In Ground Spa
- Saltwater Pool
- Waterfall Pool Feature
Outdoor Features
- Balcony
- Covered patio or porch
- Outdoor Kitchen
- Terrace
- Fire Pit
- Shed
Schools
- Sweetwater Elementary School
- Creekside Middle School
- Spruce Creek High School
Utilities
- Zoned Heating and Cooling
- Programmable Thermostat
- Propane
- Electric Water Heater
- Water Softener is Owned
- Septic Tank
- Cable TV Available
Community Details
- Pheasant Run Association, Phone Number (386) 212-3256
- Pheasant Run Subdivision
Listing and Financial Details
- Assessor Parcel Number 632019000050
Ownership History
Purchase Details
Home Financials for this Owner
Home Financials are based on the most recent Mortgage that was taken out on this home.Purchase Details
Home Financials for this Owner
Home Financials are based on the most recent Mortgage that was taken out on this home.Purchase Details
Home Financials for this Owner
Home Financials are based on the most recent Mortgage that was taken out on this home.Purchase Details
Home Financials for this Owner
Home Financials are based on the most recent Mortgage that was taken out on this home.Similar Homes in the area
Home Values in the Area
Average Home Value in this Area
Purchase History
| Date | Type | Sale Price | Title Company |
|---|---|---|---|
| Warranty Deed | $1,700,000 | Clear Choice Title | |
| Warranty Deed | $1,110,000 | Professional Title Agency In | |
| Warranty Deed | $295,000 | -- | |
| Warranty Deed | $140,000 | -- |
Mortgage History
| Date | Status | Loan Amount | Loan Type |
|---|---|---|---|
| Open | $600,000 | New Conventional | |
| Previous Owner | $417,000 | New Conventional | |
| Previous Owner | $500,000 | Credit Line Revolving | |
| Previous Owner | $191,200 | Balloon | |
| Previous Owner | $101,900 | Balloon |
Property History
| Date | Event | Price | Change | Sq Ft Price |
|---|---|---|---|---|
| 03/21/2025 03/21/25 | Sold | $1,700,000 | -10.5% | $219 / Sq Ft |
| 02/05/2025 02/05/25 | Pending | -- | -- | -- |
| 02/02/2025 02/02/25 | Price Changed | $1,900,000 | -12.6% | $245 / Sq Ft |
| 10/17/2024 10/17/24 | Price Changed | $2,175,000 | -4.4% | $281 / Sq Ft |
| 07/09/2024 07/09/24 | For Sale | $2,275,000 | +106.8% | $293 / Sq Ft |
| 11/20/2015 11/20/15 | Sold | $1,100,000 | 0.0% | $137 / Sq Ft |
| 09/29/2015 09/29/15 | Pending | -- | -- | -- |
| 05/30/2015 05/30/15 | For Sale | $1,100,000 | -- | $137 / Sq Ft |
Tax History Compared to Growth
Tax History
| Year | Tax Paid | Tax Assessment Tax Assessment Total Assessment is a certain percentage of the fair market value that is determined by local assessors to be the total taxable value of land and additions on the property. | Land | Improvement |
|---|---|---|---|---|
| 2025 | $23,021 | $1,564,357 | $200,000 | $1,364,357 |
| 2024 | $23,021 | $1,553,748 | $200,000 | $1,353,748 |
| 2023 | $23,021 | $1,481,927 | $134,000 | $1,347,927 |
| 2022 | $21,401 | $1,410,660 | $90,000 | $1,320,660 |
| 2021 | $19,114 | $1,015,822 | $90,000 | $925,822 |
| 2020 | $19,775 | $1,063,450 | $70,000 | $993,450 |
| 2019 | $18,420 | $998,637 | $70,000 | $928,637 |
| 2018 | $17,714 | $937,526 | $95,000 | $842,526 |
| 2017 | $17,494 | $898,569 | $95,000 | $803,569 |
| 2016 | $18,394 | $912,357 | $0 | $0 |
| 2015 | $15,243 | $767,177 | $0 | $0 |
| 2014 | $15,284 | $758,995 | $0 | $0 |
Agents Affiliated with this Home
-
ALEJANDRO RODRIGUEZ
A
Seller's Agent in 2025
ALEJANDRO RODRIGUEZ
Coldwell Banker Coast Realty
(386) 275-1000
2 in this area
43 Total Sales
-
Sheri Carter

Seller Co-Listing Agent in 2025
Sheri Carter
Coldwell Banker Coast Realty
(386) 689-6095
9 in this area
108 Total Sales
-
T
Seller's Agent in 2015
Thomas Martin
Keller Williams Realty Florida Partners
-
Wes Stricklen
W
Buyer's Agent in 2015
Wes Stricklen
Xcellence Realty Inc
(386) 239-0000
4 in this area
120 Total Sales
Map
Source: Daytona Beach Area Association of REALTORS®
MLS Number: 1201264
APN: 6320-19-00-0050
- 816 Pheasant Run Ct W
- 732 English Oaks Dr
- 5800 Spruce Creek Woods Dr
- 987 Mori Ct
- 740 English Oaks Dr
- 739 English Oaks Dr
- 725 English Oaks Dr
- 5787 Heathermere Ln
- 783 Highgarden Dr
- 5776 White Acres Ln
- 722 English Oaks Dr
- 832 Wildwood Cir
- 981 Countryside Blvd W
- 914 Smokerise Blvd
- 720 English Oaks Dr
- 5808 Westport Dr
- 5812 Westport Dr
- 711 Hiview Cir
- 900 Smokerise Blvd
- 915 Ashmeade Ct

