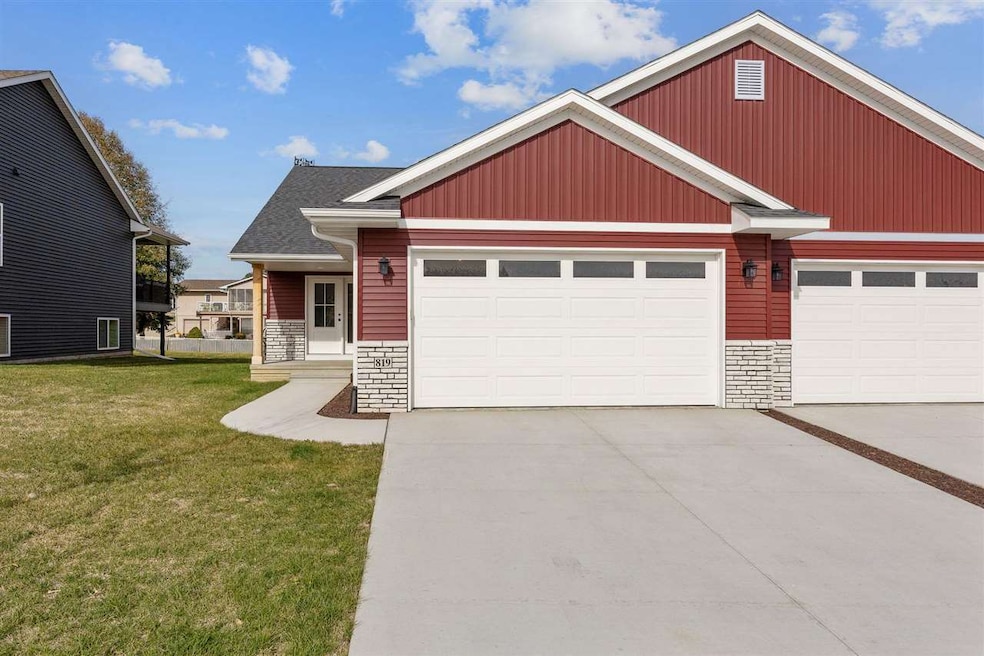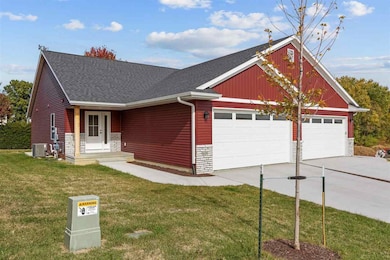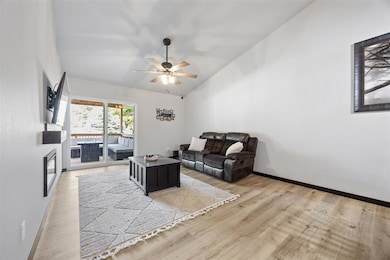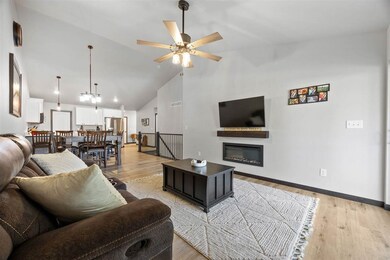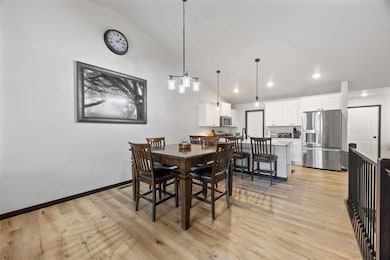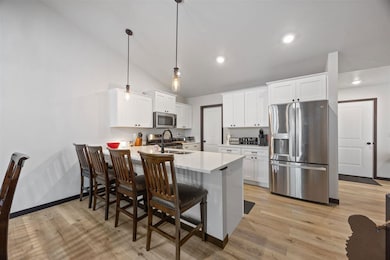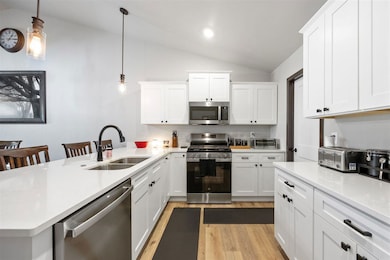819 Prairie View Dr West Branch, IA 52358
Estimated payment $1,988/month
Highlights
- Deck
- Vaulted Ceiling
- Tray Ceiling
- Recreation Room
- Ranch Style House
- Breakfast Bar
About This Home
Beautiful Zero Lot in West Branch! Discover this newly built 4-bedroom, 3-bath, zero lot in a growing West Branch development, conveniently located near West Branch High School and the Cedar Edge Golf Course. The open-concept main level features two bedrooms, a spacious living room with an electric fireplace, and access to a lovely covered deck overlooking a private backyard with trees. The kitchen offers white cabinetry, hard surface countertops, a large pantry closet, breakfast bar, and upgraded GE stainless steel appliances—including GE Profile Black Stainless washer and dryer which stay with the property. The primary suite includes a tray ceiling, private bath, and walk-in closet. Shower has glass sliding door. A main floor laundry room adds extra convenience. The lower level is finished with LVP flooring throughout the recreation room, two bedrooms, a full bath, and generous storage space with finished floors. There is an opportunity to have 5th non-conforming bedroom in LL if you please. Additional highlights include an owned Hellenbrand Water Softener, window blinds in all rooms, a south-facing front, and painted 2-car garage that’s 2 feet deeper than most with only 2 steps into the home with it being a left side unit. Enjoy modern finishes, practical design, and a great location—ready for you to move in and make it home!
Home Details
Home Type
- Single Family
Year Built
- Built in 2025
HOA Fees
- $10 Monthly HOA Fees
Parking
- 2 Parking Spaces
Home Design
- Ranch Style House
- Poured Concrete
- Frame Construction
Interior Spaces
- Tray Ceiling
- Vaulted Ceiling
- Electric Fireplace
- Family Room Downstairs
- Living Room with Fireplace
- Dining Room
- Recreation Room
- Finished Basement
- Basement Fills Entire Space Under The House
Kitchen
- Breakfast Bar
- Oven or Range
- Microwave
- Dishwasher
Bedrooms and Bathrooms
- 4 Bedrooms | 2 Main Level Bedrooms
Laundry
- Laundry Room
- Laundry on main level
Schools
- West Branch Elementary And Middle School
- West Branch High School
Utilities
- Forced Air Heating and Cooling System
- Heating System Uses Gas
- Internet Available
- Cable TV Available
Additional Features
- Deck
- 5,227 Sq Ft Lot
Community Details
- Built by Peter Nicholson
- Meadows Part 5 Subdivision
Listing and Financial Details
- Assessor Parcel Number 0500-13-06-306-007-0
Map
Home Values in the Area
Average Home Value in this Area
Property History
| Date | Event | Price | List to Sale | Price per Sq Ft |
|---|---|---|---|---|
| 10/28/2025 10/28/25 | For Sale | $315,000 | -1.5% | $145 / Sq Ft |
| 03/11/2025 03/11/25 | Pending | -- | -- | -- |
| 12/16/2024 12/16/24 | For Sale | $319,900 | -- | $148 / Sq Ft |
Source: Iowa City Area Association of REALTORS®
MLS Number: 202506668
- 817 Prairie View Dr
- Lot 17 the Meadows Subdivision Part 5
- 436 Dawson Dr
- 719 Sullivan St
- Lot 17 Meadows Subdivision Part 5
- 2 Greenview Dr
- Lot 19 Meadows Subdivision Part 6
- Lot 15 Meadows Subdivision Part 6
- Lot 18 Meadows Subdivision Part 6
- Lot 12 Meadows Subdivision Part 6
- Lot 17 Meadows Subdivision Part 6
- Lot 6 Meadows Subdivision Part 6
- Lot 16 Meadows Subdivision Part 6
- Lot 14 Meadows Subdivision Part 6
- Lot 4 Meadows Subdivision Part 6
- Lot 8 Meadows Subdivision Part 6
- 320 Historic Dr
- 62 Eisenhower St Unit GB62
- 10 Bradley Ln Unit AB10
- 12 Huntington Dr
- 670 Nex Ave
- 1010 Scott Park Dr
- 3701-3761 Eastbrook Dr
- 17 Video Ct
- 2100 S Scott Blvd
- 1118 Essex St
- 1121 Dover St
- 1030 William St
- 2725 Heinz Rd
- 2661 Lakeside Dr Unit 2
- 2401 Highway 6 E
- 2125 Hollywood Blvd
- 1255 Dodge Street Ct
- 909 N Governor St
- 904 Iowa Ave
- 2037 Kountry Ln SE
