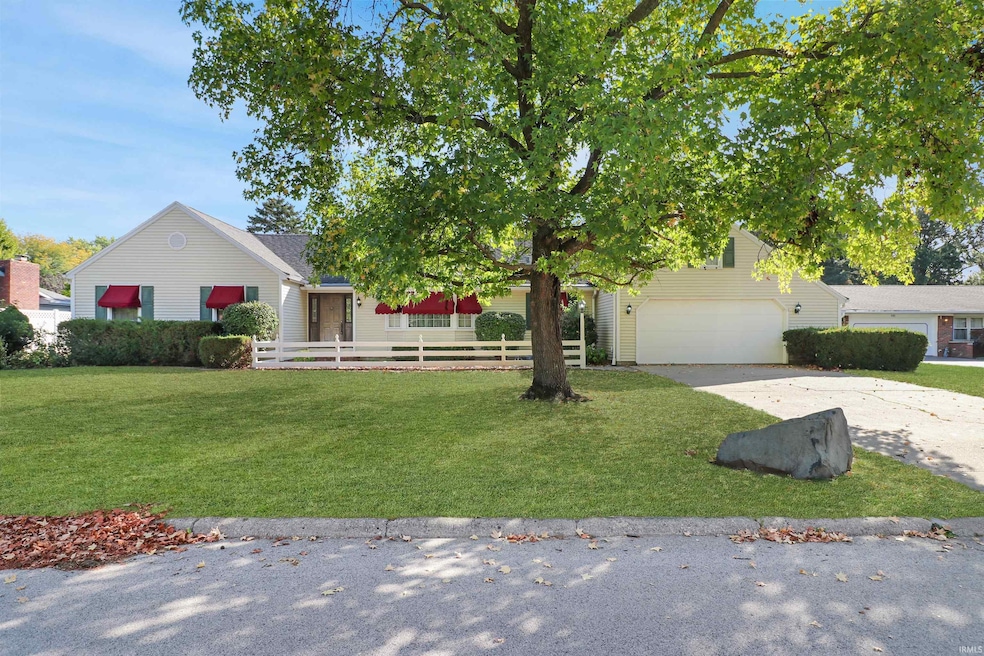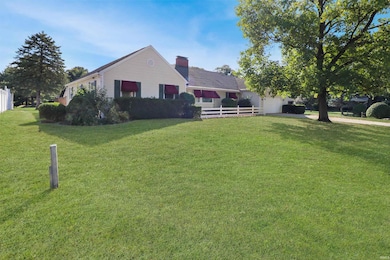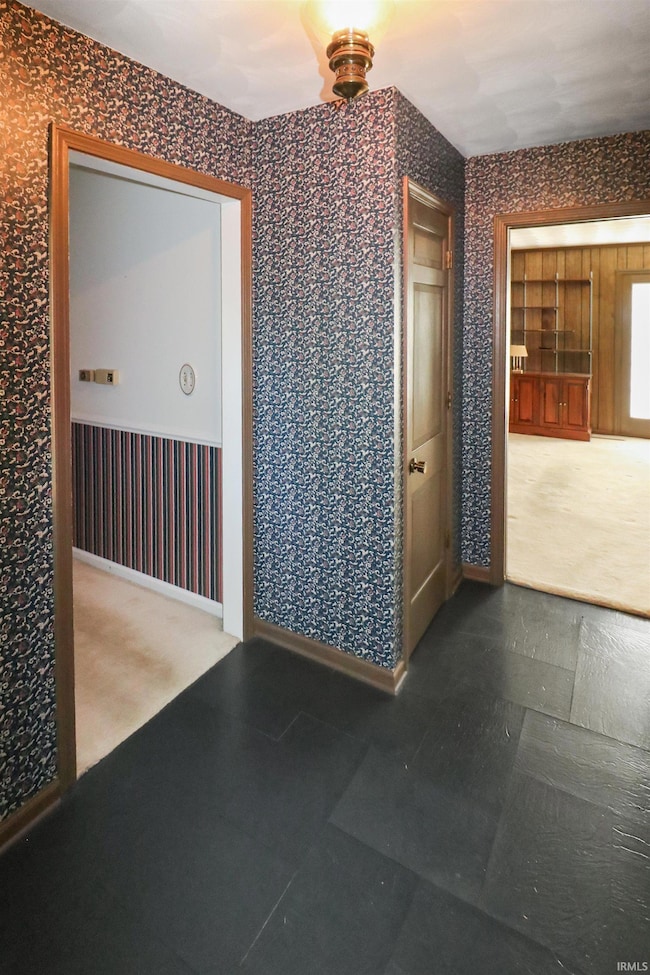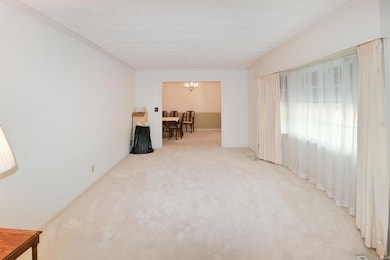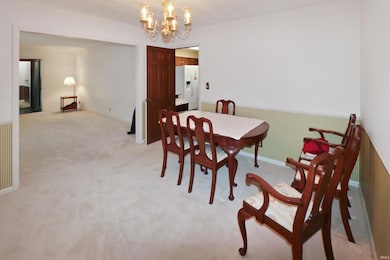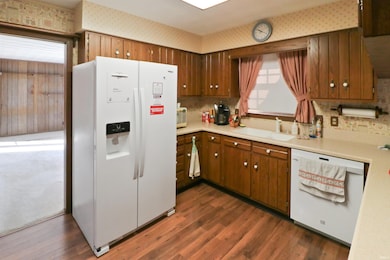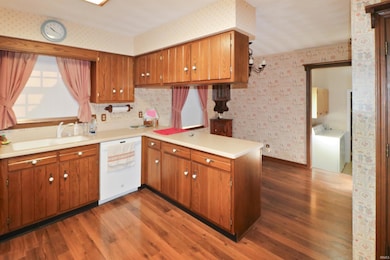819 Preston St Lafayette, IN 47905
Potter Hollow NeighborhoodEstimated payment $2,371/month
Highlights
- In Ground Pool
- Ranch Style House
- Solid Surface Countertops
- Primary Bedroom Suite
- Wood Flooring
- Workshop
About This Home
This one-owner ranch home offers exceptional care and thoughtful updates throughout. Situated on a partial basement, the home features a partially finished lower level complete with a wet bar, perfect for entertaining or relaxing. The spacious main floor layout includes a living room, cozy family room, formal dining room, and a breakfast room just off the kitchen. A dedicated laundry room adds to the convenience of single-level living. Enjoy outdoor living at its best with a beautiful in-ground pool, a storage shed, and a 22' x 16' heated and cooled sunroom overlooking the backyard oasis. Inside, the home offers a tastefully dated interior; clean, classic, and ready for your personal touch. Located in a convenient area, this well-maintained property is a rare find.
Listing Agent
The Real Estate Agency Brokerage Phone: 765-838-1707 Listed on: 10/03/2025
Home Details
Home Type
- Single Family
Est. Annual Taxes
- $3,151
Year Built
- Built in 1970
Lot Details
- 0.34 Acre Lot
- Lot Dimensions are 110x135
- Privacy Fence
- Wood Fence
- Landscaped
- Level Lot
Parking
- 2 Car Attached Garage
- Garage Door Opener
- Driveway
- Off-Street Parking
Home Design
- Ranch Style House
- Shingle Roof
- Vinyl Construction Material
Interior Spaces
- Wet Bar
- Bar
- Crown Molding
- Ceiling Fan
- Gas Log Fireplace
- Entrance Foyer
- Formal Dining Room
- Workshop
- Pull Down Stairs to Attic
- Fire and Smoke Detector
Kitchen
- Electric Oven or Range
- Solid Surface Countertops
- Disposal
Flooring
- Wood
- Carpet
- Laminate
- Vinyl
Bedrooms and Bathrooms
- 4 Bedrooms
- Primary Bedroom Suite
- Walk-In Closet
- Bathtub with Shower
- Separate Shower
Laundry
- Laundry Room
- Laundry on main level
- Washer and Electric Dryer Hookup
Partially Finished Basement
- Block Basement Construction
- Crawl Space
Outdoor Features
- In Ground Pool
- Balcony
Location
- Suburban Location
Schools
- Glen Acres Elementary School
- Sunnyside/Tecumseh Middle School
- Jefferson High School
Utilities
- Forced Air Heating and Cooling System
- Heating System Uses Gas
Listing and Financial Details
- Assessor Parcel Number 79-07-23-278-009.000-004
- Seller Concessions Not Offered
Community Details
Overview
- Potters Hollow Subdivision
Recreation
- Community Pool
Map
Home Values in the Area
Average Home Value in this Area
Tax History
| Year | Tax Paid | Tax Assessment Tax Assessment Total Assessment is a certain percentage of the fair market value that is determined by local assessors to be the total taxable value of land and additions on the property. | Land | Improvement |
|---|---|---|---|---|
| 2024 | $3,151 | $315,100 | $34,400 | $280,700 |
| 2023 | $3,026 | $291,200 | $34,400 | $256,800 |
| 2022 | $2,618 | $250,000 | $34,400 | $215,600 |
| 2021 | $2,313 | $218,800 | $34,400 | $184,400 |
| 2020 | $2,163 | $203,900 | $28,000 | $175,900 |
| 2019 | $2,124 | $200,000 | $28,000 | $172,000 |
| 2018 | $2,038 | $191,300 | $28,000 | $163,300 |
| 2017 | $1,977 | $186,300 | $28,000 | $158,300 |
| 2016 | $1,974 | $186,300 | $28,000 | $158,300 |
| 2014 | $1,865 | $176,000 | $28,000 | $148,000 |
| 2013 | $1,787 | $168,500 | $27,900 | $140,600 |
Property History
| Date | Event | Price | List to Sale | Price per Sq Ft |
|---|---|---|---|---|
| 10/24/2025 10/24/25 | Price Changed | $399,900 | -2.5% | $137 / Sq Ft |
| 10/03/2025 10/03/25 | For Sale | $410,000 | -- | $141 / Sq Ft |
Source: Indiana Regional MLS
MLS Number: 202540094
APN: 79-07-23-278-009.000-004
- 3893 Union St
- 4135 E 50 N
- 570 Golden Place
- 717 Foxwood Dr
- 3858 Rome Dr
- 829 Foxwood Dr
- 561 Golden Place
- 709 Sapphire Ct Unit 91
- 3768 Kimberly Dr
- 818 Emerald Dr
- 3701 Union St
- 1956 Tanglewood Dr
- 1037 Shenandoah Dr
- 40 Teton Ct
- 3637 Navarre Dr
- 3509 Creek Ridge
- 100 Sugar Maple Ct
- 90 Sugar Maple Ct
- 3737 Rawlings Dr
- 3550 Union St
- 3863 Kensington Dr
- 320 Waterford Ct
- 3770 Ashley Oaks Dr
- 100 Tonto Trail
- 3601 Driftwood Dr N
- 100 Timber Trail Dr
- 107 Presido Ln Unit 301
- 110 Opus Ln
- 410 Vineyards Ct
- 22 Sonoma Ct Unit 24
- 1651 N Chauncey Ct
- 614 Vineyards Ct
- 505 Portledge Commons Dr
- 1620 Compass Flats Ct
- 3814 Burberry Dr
- 2932 Ferry St
- 193 N Furlong Dr
- 1128 Sourgum Ln
- 4854 Precedent Way
- 3001 Underwood St
