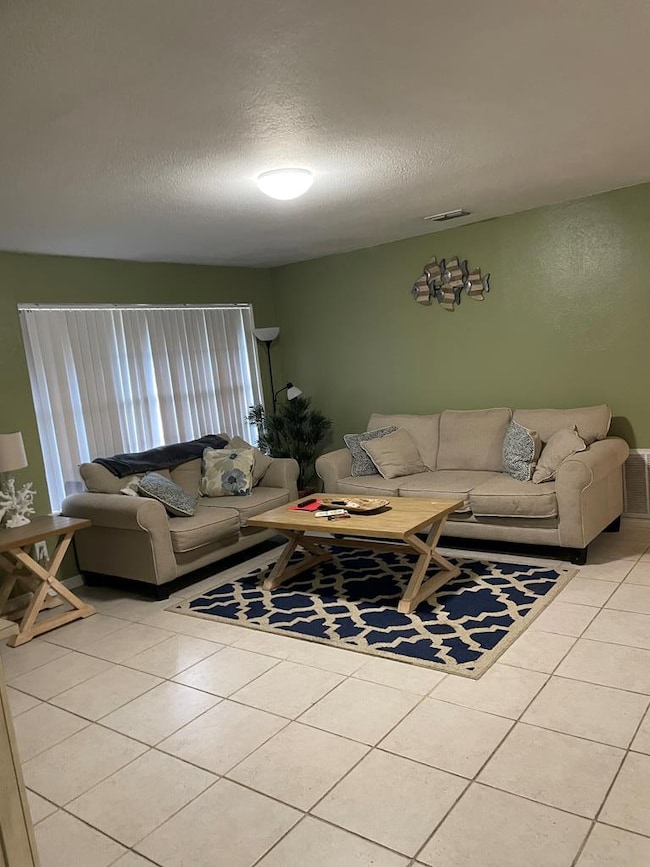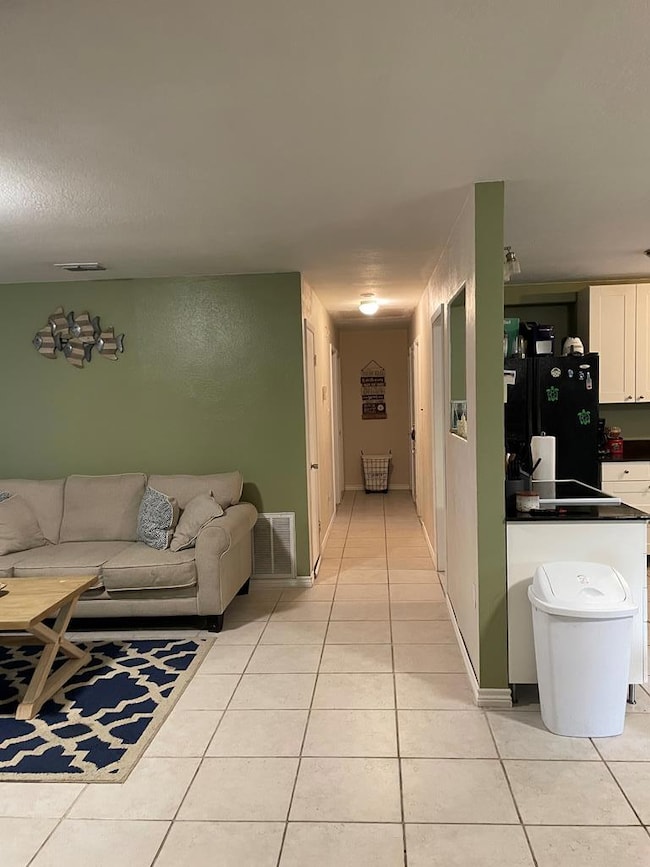819 Raven Dr Rockport, TX 78382
Highlights
- Traditional Architecture
- Brick Veneer
- Cooling Available
- Attached Garage
- Screened Patio
- Terrazzo Flooring
About This Home
Rental available NOW! This three-bedroom 2 bath home with large bonus room is in the quiet neighborhood of West Terrace. The lot is over a quarter of an acre with beautiful mature oak trees. The home is fully tiled with coastal paint colors. Living room, kitchen and dining room are open concept and great for entertainment. Large kitchen with wood countertops, fridge will be staying for buyers. Large master bedroom with access to garage/laundry room. Back porch is closed in and a great hang out spot. 4th bedroom is not pictured.
Listing Agent
KELLER WILLIAMS COASTAL BEND ROCKPORT Brokerage Phone: 3617909494 License #TREC #742289 Listed on: 07/22/2025

Home Details
Home Type
- Single Family
Year Built
- Built in 1964
Lot Details
- 0.29 Acre Lot
- Wire Fence
Parking
- Attached Garage
Home Design
- Traditional Architecture
- Brick Veneer
- Slab Foundation
- Composition Roof
Interior Spaces
- 1,242 Sq Ft Home
- 1-Story Property
- Combination Dining and Living Room
- Terrazzo Flooring
- Laundry in Garage
Kitchen
- Built-In Microwave
- Disposal
Bedrooms and Bathrooms
- 3 Bedrooms
- 2 Full Bathrooms
Outdoor Features
- Screened Patio
Utilities
- Cooling Available
- Heating Available
Listing and Financial Details
- Short Term Lease
Community Details
Overview
- West Terrace Subdivision
Pet Policy
- No Pets Allowed
Map
Source: Rockport Area Association of REALTORS®
MLS Number: 137710
APN: 6324-010-009-001
- 808 Warbler Ln
- 1330 Red Bird St
- 1906 Mallard Dr
- 1901 Mallard Dr
- 1510 West Terrace
- 1510 W Terrace Blvd
- 802 Whitewing Dr
- 810 Whitewing Dr
- 2234 S Highway 35 Bypass
- 2230 State Highway 35 Bypass
- 3481 Texas 35 Unit 2F
- 3481 Texas 35 Unit 2E
- 3481 Texas 35 Unit 2D
- 2351 W Market St Unit 4
- 626 Pine Ave
- 543 Hickory Ave
- 3290 Texas 35
- 638 Oak Ave
- 1636 W Market St
- 108 Sweet Bay St
- 110 Wildwood
- 1106 Fm 1781
- 1016 Hardee St
- 923 S Verne St Unit A
- 511 E Hackberry St
- 704 N Gagon St
- 706 N Gagon St
- 201 W 3rd St
- 625 E Hackberry St
- 1703 Highway 35 S
- 827 S Magnolia St
- 1201 N Live Oak St
- 1300 N Live Oak St Unit 8
- 1300 N Live Oak St Unit 7
- 1200 N Magnolia St
- 302 St Andrews St Unit A-102
- 1015 N Allen St Unit A
- 1019 N Allen St
- 1522 16th St Unit 7
- 1522 16th St Unit 5






