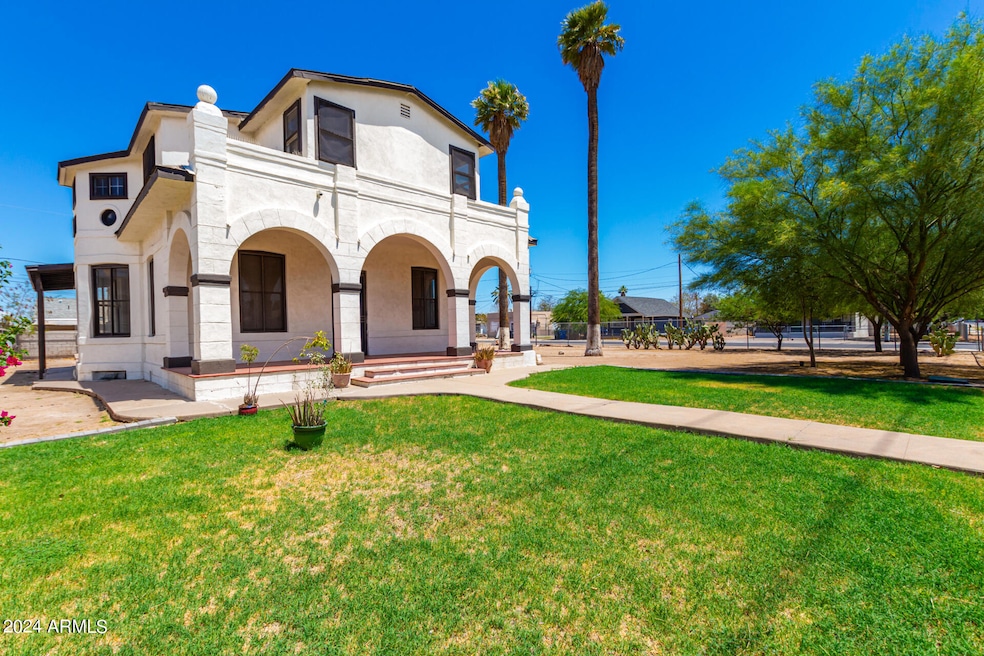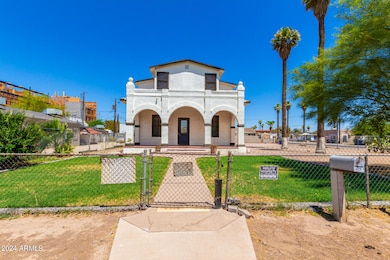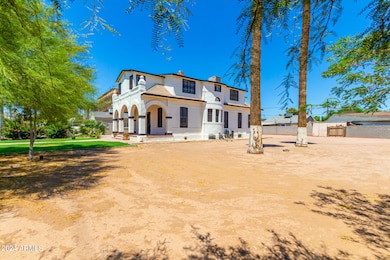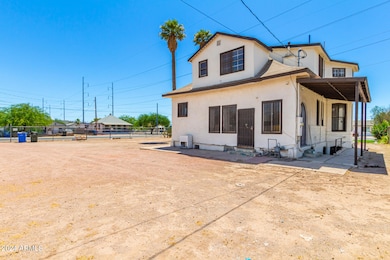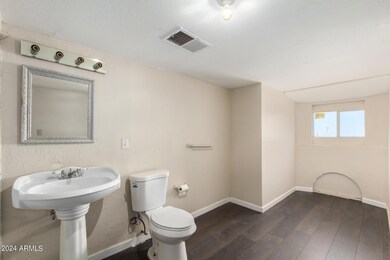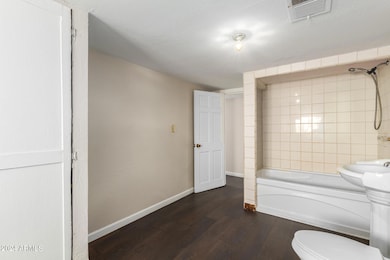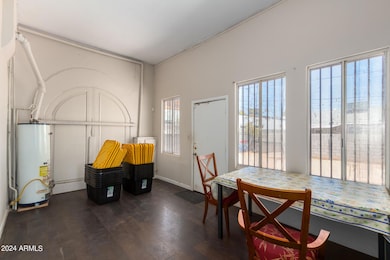819 S 3rd Ave Phoenix, AZ 85003
Central City NeighborhoodEstimated payment $6,446/month
Highlights
- 1 Fireplace
- No HOA
- High Speed Internet
- Phoenix Coding Academy Rated A
- Central Air
- 2-minute walk to Grant Park
About This Home
Attention Investors and Visionary Buyers! Discover a rare and valuable opportunity. Where a distinctive residence meets a prime investment prospect. This unique property includes not only a beautifully maintained home but also an adjacent vacant lot, offering limitless possibilities for future development.
Situated in a rapidly expanding area near downtown Phoenix, this property benefits from the neighborhood's impressive growth trajectory. The Roosevelt area is quickly becoming one of the most sought-after locations, making this a strategic investment opportunity. Charming Home: Step into a residence with a unique design and historical charm. The inviting atmosphere is highlighted by an elegant hardwood floors, and large windows that fill the space with natural light. Come take a look
Home Details
Home Type
- Single Family
Est. Annual Taxes
- $1,633
Year Built
- Built in 1900
Lot Details
- 6,500 Sq Ft Lot
- Chain Link Fence
- Sprinklers on Timer
- Grass Covered Lot
Home Design
- Composition Roof
- Block Exterior
- Stucco
Interior Spaces
- 3,267 Sq Ft Home
- 2-Story Property
- 1 Fireplace
- Washer and Dryer Hookup
- Unfinished Basement
Bedrooms and Bathrooms
- 7 Bedrooms
- Primary Bathroom is a Full Bathroom
- 2 Bathrooms
Schools
- Lowell Elementary School
- Lowell Elementary School - Phoenix Middle School
- Central High School
Utilities
- Central Air
- Heating Available
- High Speed Internet
- Cable TV Available
Community Details
- No Home Owners Association
- Association fees include no fees
- Montgomery Add Blks 23 26, 31 34, 39 42, 47 50 Subdivision
Listing and Financial Details
- Home warranty included in the sale of the property
- Tax Lot 9
- Assessor Parcel Number 112-24-031
Map
Home Values in the Area
Average Home Value in this Area
Tax History
| Year | Tax Paid | Tax Assessment Tax Assessment Total Assessment is a certain percentage of the fair market value that is determined by local assessors to be the total taxable value of land and additions on the property. | Land | Improvement |
|---|---|---|---|---|
| 2025 | $1,649 | $12,331 | -- | -- |
| 2024 | $1,633 | $11,744 | -- | -- |
| 2023 | $1,633 | $26,900 | $5,380 | $21,520 |
| 2022 | $1,575 | $19,670 | $3,930 | $15,740 |
| 2021 | $1,731 | $17,110 | $3,420 | $13,690 |
| 2020 | $1,414 | $15,150 | $3,030 | $12,120 |
| 2019 | $1,414 | $12,780 | $2,550 | $10,230 |
| 2018 | $596 | $11,180 | $2,230 | $8,950 |
| 2017 | $575 | $8,250 | $1,650 | $6,600 |
| 2016 | $558 | $7,910 | $1,580 | $6,330 |
| 2015 | $508 | $5,710 | $1,140 | $4,570 |
Property History
| Date | Event | Price | Change | Sq Ft Price |
|---|---|---|---|---|
| 10/20/2024 10/20/24 | Price Changed | $1,195,000 | -0.4% | $366 / Sq Ft |
| 07/17/2024 07/17/24 | For Sale | $1,200,000 | +185.7% | $367 / Sq Ft |
| 08/21/2020 08/21/20 | Sold | $420,000 | -15.8% | $129 / Sq Ft |
| 07/06/2020 07/06/20 | Pending | -- | -- | -- |
| 06/24/2020 06/24/20 | For Sale | $499,000 | 0.0% | $153 / Sq Ft |
| 06/24/2020 06/24/20 | Price Changed | $499,000 | +18.8% | $153 / Sq Ft |
| 06/24/2020 06/24/20 | Off Market | $420,000 | -- | -- |
| 05/27/2020 05/27/20 | Price Changed | $569,000 | -5.0% | $174 / Sq Ft |
| 03/02/2020 03/02/20 | For Sale | $599,000 | +42.6% | $183 / Sq Ft |
| 03/01/2020 03/01/20 | Off Market | $420,000 | -- | -- |
| 02/26/2020 02/26/20 | Price Changed | $599,000 | -7.7% | $183 / Sq Ft |
| 02/03/2020 02/03/20 | Price Changed | $649,000 | -7.2% | $199 / Sq Ft |
| 01/02/2020 01/02/20 | Price Changed | $699,000 | +1.3% | $214 / Sq Ft |
| 12/31/2019 12/31/19 | Price Changed | $690,000 | -8.0% | $211 / Sq Ft |
| 10/25/2019 10/25/19 | Price Changed | $750,000 | -2.6% | $230 / Sq Ft |
| 09/29/2019 09/29/19 | Price Changed | $770,000 | -1.3% | $236 / Sq Ft |
| 09/12/2019 09/12/19 | Price Changed | $780,000 | -2.5% | $239 / Sq Ft |
| 08/29/2019 08/29/19 | For Sale | $800,000 | -- | $245 / Sq Ft |
Purchase History
| Date | Type | Sale Price | Title Company |
|---|---|---|---|
| Warranty Deed | $420,000 | Investors Title Ins Agcy | |
| Interfamily Deed Transfer | -- | None Available | |
| Warranty Deed | $105,000 | -- | |
| Warranty Deed | $80,000 | -- | |
| Warranty Deed | -- | Security Title Agency |
Mortgage History
| Date | Status | Loan Amount | Loan Type |
|---|---|---|---|
| Open | $315,000 | New Conventional | |
| Previous Owner | $75,000 | Seller Take Back | |
| Previous Owner | $95,000 | Seller Take Back |
Source: Arizona Regional Multiple Listing Service (ARMLS)
MLS Number: 6732426
APN: 112-24-031
- 1006 S 3rd Ave
- 1006 S Montezuma Ave Unit 21
- 1018 S 4th Ave
- 1106 S Montezuma Ave
- 1110 S Montezuma Ave
- 1102 S 4th Ave
- 1120 S 4th Ave
- 742 S 1st St
- 1724 S 1st St
- 1724 S 1st St Unit 1 & 2
- 733 S 1st St Unit 5
- 116 E Hadley St
- 1318 S 1st Ave
- 1014 S 2nd St
- 424 S 2nd St Unit 203
- 424 S 2nd St Unit 306
- 1217 S 9th Ave Unit 1 & 2
- 906 S 4th St
- 1622 S 7th Ave
- 1707 S 7th Ave Unit 8
- 918 S 1st Ave Unit 2
- 1120 S 3rd Ave
- 402 W Lincoln St Unit 236.1409061
- 402 W Lincoln St Unit 480.1409055
- 402 W Lincoln St Unit 374.1409054
- 402 W Lincoln St Unit 366.1409053
- 402 W Lincoln St Unit 266.1409052
- 402 W Lincoln St Unit 459.1409057
- 402 W Lincoln St Unit 343.1409058
- 402 W Lincoln St Unit 271.1409056
- 402 W Lincoln St Unit 158.1409059
- 402 W Lincoln St Unit 136.1409060
- 402 W Lincoln St Unit 242.1407350
- 402 W Lincoln St Unit 128.1407364
- 402 W Lincoln St Unit 118.1407352
- 402 W Lincoln St Unit 172.1407361
- 402 W Lincoln St Unit 368.1407351
- 402 W Lincoln St Unit 348.1407362
- 402 W Lincoln St Unit 344.1407363
- 402 W Lincoln St Unit 141.1407353
