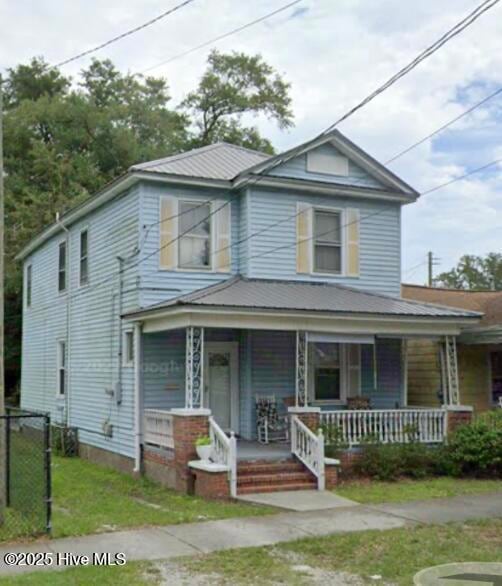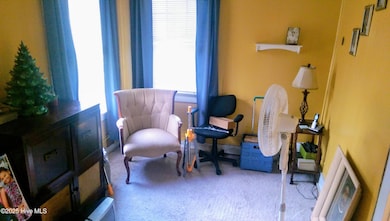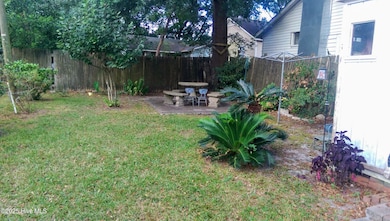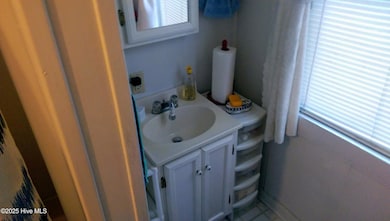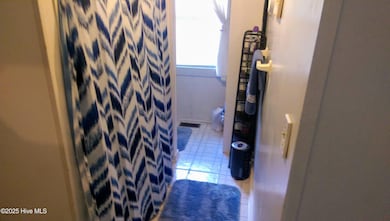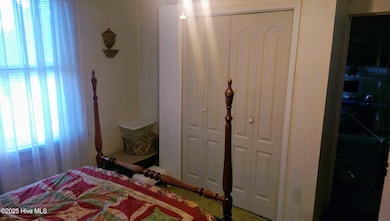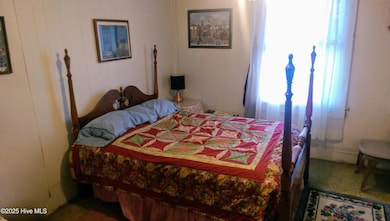819 S 7th St Wilmington, NC 28401
Dry Pond-South Side NeighborhoodEstimated payment $2,184/month
Total Views
8,483
4
Beds
2
Baths
1,860
Sq Ft
$212
Price per Sq Ft
Highlights
- Main Floor Primary Bedroom
- No HOA
- Covered Patio or Porch
- John T. Hoggard High School Rated A-
About This Home
Welcome to 819 S 7th St, a 4-bedroom, 2-bathroom home near the heart of downtown Wilmington. Spanning 1,860 sq ft on a 5,118 sq ft lot, this residence offers a comfortable layout with hardwood floors and a spacious living area perfect for everyday living. The sizable backyard provides room for outdoor activities or relaxation. Move-in ready and a schedule a showing today!
Home Details
Home Type
- Single Family
Est. Annual Taxes
- $1,218
Year Built
- Built in 1948
Lot Details
- 5,750 Sq Ft Lot
- Lot Dimensions are 45x115
- Property is zoned R-10
Home Design
- Wood Frame Construction
- Architectural Shingle Roof
- Stick Built Home
Interior Spaces
- 1,860 Sq Ft Home
- 2-Story Property
- Crawl Space
Bedrooms and Bathrooms
- 4 Bedrooms
- Primary Bedroom on Main
- 2 Full Bathrooms
Parking
- Dirt Driveway
- On-Street Parking
Outdoor Features
- Covered Patio or Porch
Schools
- Sunset Elementary School
- Williston Middle School
- New Hanover High School
Utilities
- Heat Pump System
- Heating System Uses Natural Gas
- Natural Gas Connected
- Municipal Trash
Community Details
- No Home Owners Association
Listing and Financial Details
- Assessor Parcel Number R05411-008-012-000
Map
Create a Home Valuation Report for This Property
The Home Valuation Report is an in-depth analysis detailing your home's value as well as a comparison with similar homes in the area
Home Values in the Area
Average Home Value in this Area
Tax History
| Year | Tax Paid | Tax Assessment Tax Assessment Total Assessment is a certain percentage of the fair market value that is determined by local assessors to be the total taxable value of land and additions on the property. | Land | Improvement |
|---|---|---|---|---|
| 2025 | $1,038 | $352,600 | $70,400 | $282,200 |
| 2024 | $753 | $173,200 | $49,600 | $123,600 |
| 2023 | $732 | $173,200 | $49,600 | $123,600 |
| 2022 | $719 | $173,200 | $49,600 | $123,600 |
| 2021 | $726 | $173,200 | $49,600 | $123,600 |
| 2020 | $525 | $99,700 | $12,500 | $87,200 |
| 2019 | $525 | $99,700 | $12,500 | $87,200 |
| 2018 | $483 | $99,700 | $12,500 | $87,200 |
| 2017 | $525 | $99,700 | $12,500 | $87,200 |
| 2016 | $368 | $66,400 | $19,100 | $47,300 |
| 2015 | $352 | $66,400 | $19,100 | $47,300 |
| 2014 | $337 | $66,400 | $19,100 | $47,300 |
Source: Public Records
Property History
| Date | Event | Price | List to Sale | Price per Sq Ft |
|---|---|---|---|---|
| 06/25/2025 06/25/25 | For Sale | $395,000 | -- | $212 / Sq Ft |
Source: Hive MLS
Purchase History
| Date | Type | Sale Price | Title Company |
|---|---|---|---|
| Deed | -- | -- |
Source: Public Records
Source: Hive MLS
MLS Number: 100515102
APN: R05409-025-008-000
Nearby Homes
- 711 Dawson St
- 910 S 8th St
- 810 S 7th St
- 709 Wooster St
- 918 S 7th St
- 721 & 723 S 8th St
- 800 S 9th St
- 806 Russell Alley
- 819 Wooster St
- 807 Russell Alley
- 809 Russell Alley
- 1004 S 8th St
- 717 S 9th St
- 602 Wright St
- 720 S 6th St
- 1020 S 8th St
- 815 S 5th Ave
- 917 Wooster St
- 613 Fullwood St
- 102 & 104 Meares St
- 708 Dawson St
- 933 S 8th St
- 411 Wooster St
- 313 Queen St Unit A
- 607 S 11th St Unit 108
- 603 Church St
- 807 S 12th St
- 1206 Dawson St
- 1102 Castle St
- 1213 Wooster St
- 911 S 2nd St Unit 204
- 1309 S 7th St
- 304 Marstellar St
- 325 S 6th St Unit 1
- 202 Meares St
- 1212 Castle St
- 1312 Hooper St
- 1307 S 4th St
- 219 S 7th St
- 1307 Glenn St
