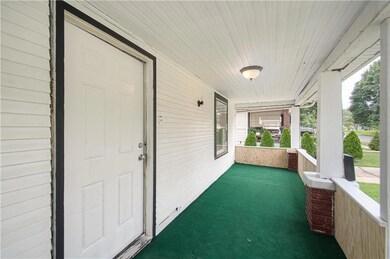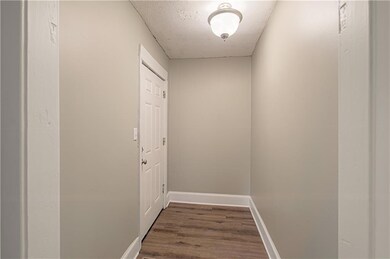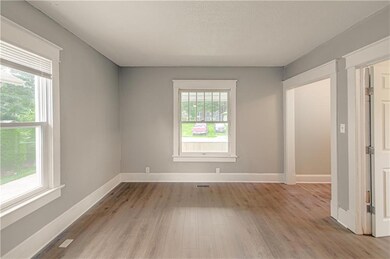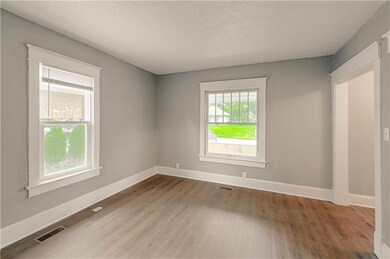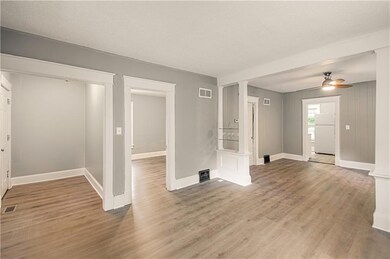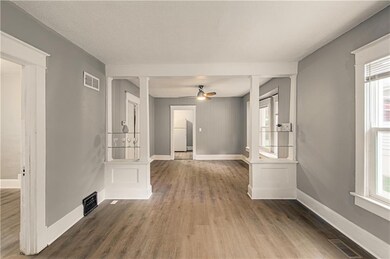
819 S Ash Ave Independence, MO 64053
Carlisle NeighborhoodHighlights
- Traditional Architecture
- Mud Room
- Formal Dining Room
- Separate Formal Living Room
- No HOA
- Fire Pit
About This Home
As of August 2024Welcome to the perfect MOVE IN READY First, Last or Investment home, where comfort meets convenience. As you step through the charming front porch into the entry hall you're greeted by the warmth of brand new luxury vinyl plank flooring that flows seamlessly throughout the entire home. The galley kitchen is designed for efficiency and opens into the formal dining area. Adjacent to the kitchen discover a spacious mudroom equipped with washer and dryer hookups making laundry day a breeze. Easy access to the outside or the basement is also found in this room. This home has a large, fenced yard offering you all the privacy you want for entertaining or quiet fall nights around the fire pit with your loved ones. The aluminum siding not only adds to the home's curb appeal but also ensures low maintenance for years to come. This home is brimming with potential and waiting for you to make it your own. Whether you're starting a family, downsizing, or looking for an investment, this property offers the perfect blend of updates and timeless charm. Don't miss out on this exceptional opportunity to make this your own. Upgrades include LPV Flooring, new kitchen, new bath, new light fixtures, fresh paint and new plumbing! Kitchen cabinet doors are on order and commode installation with finishing interior paint touch ups anticipated to be completed by 7/26/24.
Last Agent to Sell the Property
Keller Williams Platinum Prtnr Brokerage Phone: 816-868-3564 License #2021004182 Listed on: 05/21/2024

Home Details
Home Type
- Single Family
Est. Annual Taxes
- $1,030
Year Built
- Built in 1940
Lot Details
- 5,136 Sq Ft Lot
- West Facing Home
- Aluminum or Metal Fence
Home Design
- Traditional Architecture
- Bungalow
- Composition Roof
- Metal Siding
Interior Spaces
- 850 Sq Ft Home
- Mud Room
- Entryway
- Family Room
- Separate Formal Living Room
- Formal Dining Room
- Luxury Vinyl Plank Tile Flooring
- Basement
- Stone or Rock in Basement
- Built-In Electric Oven
Bedrooms and Bathrooms
- 2 Bedrooms
- 1 Full Bathroom
Parking
- Garage
- Carport
- Off-Street Parking
Schools
- Fairmount Elementary School
- Van Horn High School
Additional Features
- Fire Pit
- City Lot
- Forced Air Heating and Cooling System
Community Details
- No Home Owners Association
- Fairmount Subdivision
Listing and Financial Details
- Assessor Parcel Number 27-120-13-10-00-0-00-000
- $0 special tax assessment
Ownership History
Purchase Details
Home Financials for this Owner
Home Financials are based on the most recent Mortgage that was taken out on this home.Purchase Details
Purchase Details
Purchase Details
Purchase Details
Home Financials for this Owner
Home Financials are based on the most recent Mortgage that was taken out on this home.Similar Homes in Independence, MO
Home Values in the Area
Average Home Value in this Area
Purchase History
| Date | Type | Sale Price | Title Company |
|---|---|---|---|
| Warranty Deed | -- | Clear Title Nationwide | |
| Quit Claim Deed | $13,823 | None Available | |
| Corporate Deed | -- | None Available | |
| Trustee Deed | $23,000 | None Available | |
| Warranty Deed | -- | Ctic |
Mortgage History
| Date | Status | Loan Amount | Loan Type |
|---|---|---|---|
| Open | $4,190 | No Value Available | |
| Open | $104,760 | New Conventional | |
| Previous Owner | $67,500 | Fannie Mae Freddie Mac | |
| Previous Owner | $61,725 | Purchase Money Mortgage |
Property History
| Date | Event | Price | Change | Sq Ft Price |
|---|---|---|---|---|
| 07/13/2025 07/13/25 | Pending | -- | -- | -- |
| 07/09/2025 07/09/25 | Price Changed | $125,000 | -3.8% | $147 / Sq Ft |
| 06/12/2025 06/12/25 | For Sale | $130,000 | +23.8% | $153 / Sq Ft |
| 08/30/2024 08/30/24 | Sold | -- | -- | -- |
| 07/25/2024 07/25/24 | Pending | -- | -- | -- |
| 07/22/2024 07/22/24 | For Sale | $105,000 | 0.0% | $124 / Sq Ft |
| 07/22/2024 07/22/24 | Price Changed | $105,000 | -- | $124 / Sq Ft |
Tax History Compared to Growth
Tax History
| Year | Tax Paid | Tax Assessment Tax Assessment Total Assessment is a certain percentage of the fair market value that is determined by local assessors to be the total taxable value of land and additions on the property. | Land | Improvement |
|---|---|---|---|---|
| 2024 | $1,055 | $14,801 | $1,488 | $13,313 |
| 2023 | $1,030 | $14,801 | $1,195 | $13,606 |
| 2022 | $535 | $7,030 | $1,834 | $5,196 |
| 2021 | $533 | $7,030 | $1,834 | $5,196 |
| 2020 | $488 | $6,260 | $1,834 | $4,426 |
| 2019 | $481 | $6,260 | $1,834 | $4,426 |
| 2018 | $356 | $4,501 | $626 | $3,875 |
| 2017 | $356 | $4,501 | $626 | $3,875 |
| 2016 | $317 | $3,914 | $1,566 | $2,348 |
| 2014 | $301 | $3,800 | $1,520 | $2,280 |
Agents Affiliated with this Home
-
Jena Adams
J
Seller's Agent in 2025
Jena Adams
1st Class Real Estate Summit
(816) 787-5202
1 in this area
10 Total Sales
-
Sheila Nanninga

Seller's Agent in 2024
Sheila Nanninga
Keller Williams Platinum Prtnr
(816) 868-3564
1 in this area
12 Total Sales
Map
Source: Heartland MLS
MLS Number: 2489875
APN: 27-120-13-10-00-0-00-000
- 810 S Hardy Ave
- 817 S Hardy Ave
- 813 S Hardy Ave
- 816 S Huttig Ave
- 628 S Huttig Ave
- 804 S Cedar Ave
- 619 S Hardy Ave
- 907 S Cedar Ave
- 9821 E 9th St S
- 549 S Hardy Ave
- 536 S Huttig Ave
- 531 S Cedar Ave
- 809 S Carlisle Ave
- 1242 S Hardy Ave
- 624 S Arlington Ave
- 9617 E Independence Ave
- 529 S Northern Blvd
- 9605 E Independence Ave
- 501 S Hardy Ave
- 520 S Overton Ave

