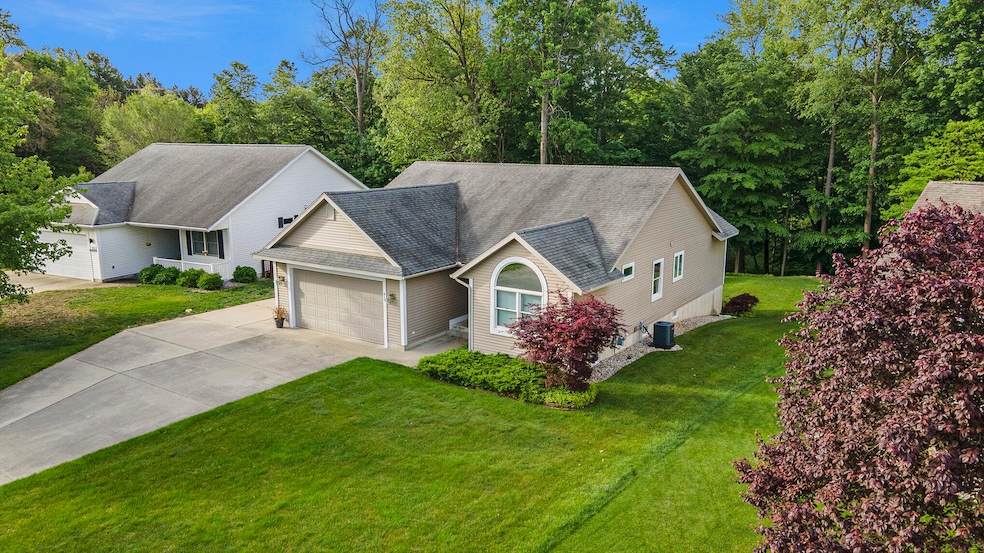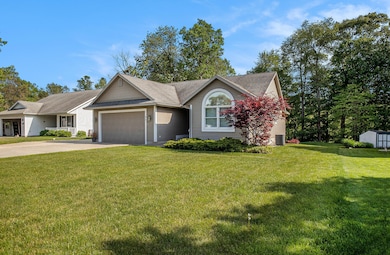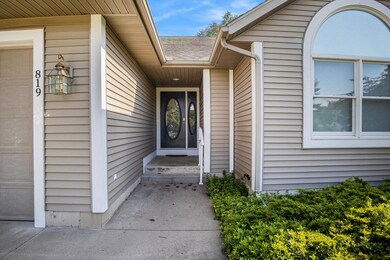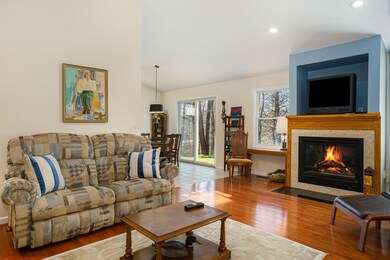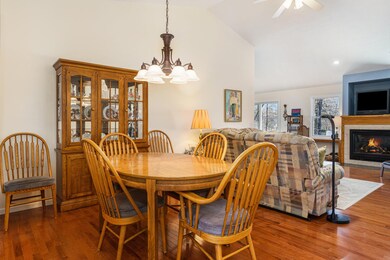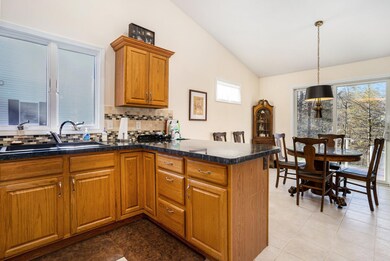
819 S Brookside Dr Norton Shores, MI 49441
Highlights
- Deck
- Wood Flooring
- 2 Car Attached Garage
- Mona Shores High School Rated A-
- Whirlpool Bathtub
- Eat-In Kitchen
About This Home
As of July 2024Norton Shores- Come see this spacious 4 possibly 5 bedroom 3 1/2 bath home on a beautiful, nicely landscaped, ravine lot with stream and wild life. Great location close to schools, shopping, Mona Lake and P.J Hoffmaster State Park. The main floor features open concept floor plan, cathedral ceiling, fire place and abundant light in living, dining, and kitchen. There is a main floor primary suite, private bath with whirlpool tub. There are two additional bedrooms and bath. Main floor laundry and 1/2 bath. Sliders to a nice deck and patio for outdoor entertainment. There is also an additionally parking pad next to the 2 stall garage with an outdoor storage unit. Downstairs access by open stairway features large family room, which walks out to the patio and backyard. 4th bedroom, 3rd bath. There is an additional finished room that could be an office, exercise or a 5th bedroom. Lots more storage in the unfinished area. This home is the perfect blend of location, setting, great floor plan, upscale amenities with a welcoming feeling and shows pride of ownership.
Last Agent to Sell the Property
RE/MAX Lakeshore License #6501238890 Listed on: 05/28/2024

Home Details
Home Type
- Single Family
Est. Annual Taxes
- $3,388
Year Built
- Built in 2000
Lot Details
- 0.5 Acre Lot
- Lot Dimensions are 61 x 257 x 12 x 57 x 275
- Shrub
- Sprinkler System
Parking
- 2 Car Attached Garage
- Garage Door Opener
Home Design
- Composition Roof
- Vinyl Siding
Interior Spaces
- 2,282 Sq Ft Home
- 1-Story Property
- Ceiling Fan
- Insulated Windows
- Window Treatments
- Living Room with Fireplace
- Dining Area
- Basement Fills Entire Space Under The House
Kitchen
- Eat-In Kitchen
- Oven
- Range
- Microwave
- Dishwasher
- Snack Bar or Counter
Flooring
- Wood
- Ceramic Tile
Bedrooms and Bathrooms
- 4 Bedrooms | 3 Main Level Bedrooms
- Whirlpool Bathtub
Laundry
- Laundry on main level
- Dryer
- Washer
Outdoor Features
- Deck
Utilities
- Forced Air Heating and Cooling System
- Heating System Uses Natural Gas
- Natural Gas Water Heater
Community Details
- Property is near a ravine
Ownership History
Purchase Details
Home Financials for this Owner
Home Financials are based on the most recent Mortgage that was taken out on this home.Purchase Details
Purchase Details
Purchase Details
Purchase Details
Home Financials for this Owner
Home Financials are based on the most recent Mortgage that was taken out on this home.Similar Homes in the area
Home Values in the Area
Average Home Value in this Area
Purchase History
| Date | Type | Sale Price | Title Company |
|---|---|---|---|
| Warranty Deed | $370,000 | Premier Lakeshore Title | |
| Quit Claim Deed | -- | -- | |
| Sheriffs Deed | $133,493 | None Available | |
| Interfamily Deed Transfer | -- | None Available | |
| Warranty Deed | $185,000 | Chicago Title |
Mortgage History
| Date | Status | Loan Amount | Loan Type |
|---|---|---|---|
| Open | $273,375 | VA | |
| Previous Owner | $166,500 | Fannie Mae Freddie Mac | |
| Previous Owner | $97,000 | Unknown |
Property History
| Date | Event | Price | Change | Sq Ft Price |
|---|---|---|---|---|
| 07/11/2024 07/11/24 | Sold | $370,000 | +5.7% | $162 / Sq Ft |
| 05/31/2024 05/31/24 | Pending | -- | -- | -- |
| 05/28/2024 05/28/24 | For Sale | $349,900 | +149.9% | $153 / Sq Ft |
| 01/29/2013 01/29/13 | Sold | $140,000 | +839.6% | $94 / Sq Ft |
| 01/18/2013 01/18/13 | Pending | -- | -- | -- |
| 12/18/2012 12/18/12 | For Sale | $14,900 | -- | $10 / Sq Ft |
Tax History Compared to Growth
Tax History
| Year | Tax Paid | Tax Assessment Tax Assessment Total Assessment is a certain percentage of the fair market value that is determined by local assessors to be the total taxable value of land and additions on the property. | Land | Improvement |
|---|---|---|---|---|
| 2024 | $2,777 | $154,900 | $0 | $0 |
| 2023 | $2,652 | $133,700 | $0 | $0 |
| 2022 | $3,233 | $121,000 | $0 | $0 |
| 2021 | $3,141 | $110,500 | $0 | $0 |
| 2020 | $3,106 | $103,600 | $0 | $0 |
| 2019 | $3,049 | $93,400 | $0 | $0 |
| 2018 | $2,977 | $85,900 | $0 | $0 |
| 2017 | $2,908 | $83,700 | $0 | $0 |
| 2016 | $2,252 | $80,500 | $0 | $0 |
| 2015 | -- | $77,600 | $0 | $0 |
| 2014 | $2,702 | $73,400 | $0 | $0 |
| 2013 | -- | $68,900 | $0 | $0 |
Agents Affiliated with this Home
-
Brian Veneklasen

Seller's Agent in 2024
Brian Veneklasen
RE/MAX Michigan
1 in this area
31 Total Sales
-
Carol Genzink

Seller Co-Listing Agent in 2024
Carol Genzink
RE/MAX Michigan
(616) 836-5023
1 in this area
148 Total Sales
-
Kurt Pieczynski

Buyer's Agent in 2024
Kurt Pieczynski
RE/MAX West
(231) 638-1389
52 in this area
267 Total Sales
-
Jim Wiersma

Seller's Agent in 2013
Jim Wiersma
Coldwell Banker Woodland Schmidt
(616) 396-5221
296 Total Sales
-
Bernie Merkle

Seller Co-Listing Agent in 2013
Bernie Merkle
Coldwell Banker Woodland Schmidt
(616) 886-2274
341 Total Sales
-
G
Buyer's Agent in 2013
George Amidon
Nexes Realty Muskegon
Map
Source: Southwestern Michigan Association of REALTORS®
MLS Number: 24026579
APN: 27-193-000-0029-00
- 5128 Henry St
- 608 Porter Rd
- 812 Ashlee Dr Unit 16
- 4447 Deer Creek Dr
- 296 Caravan Rd
- 277 Caravan Rd
- 1060 Briarwood Ct
- 1560 Scranton Dr
- 760 Bridgeview Bay Dr
- 740 Bridgeview Bay Dr
- 34 Porter Rd
- 243 Lake Dr
- 4911 Elmwood St
- 4845 Elmwood St
- 5352 Martin Rd
- 907 W Mount Garfield Rd
- 4841 Laurel St
- 5525 Martin Rd Unit PARCEL A
- 5525 Martin Rd Unit PARCEL C
- 5914 Henry St
