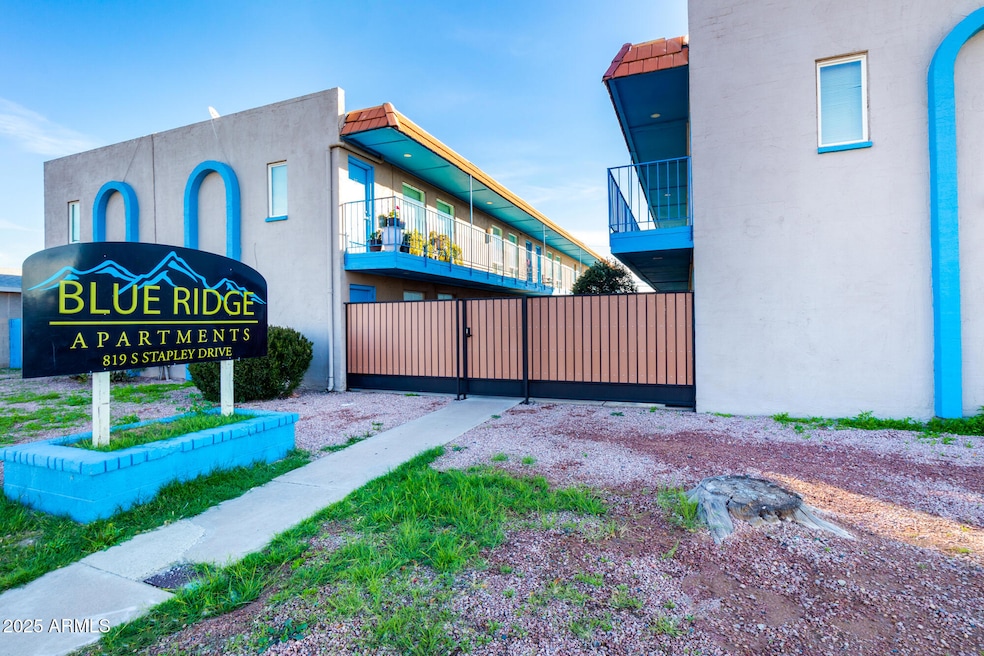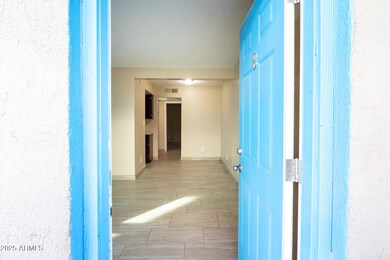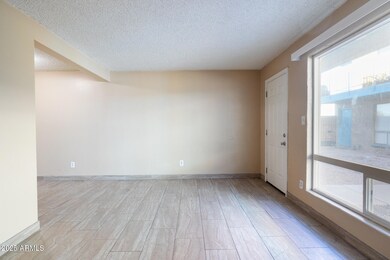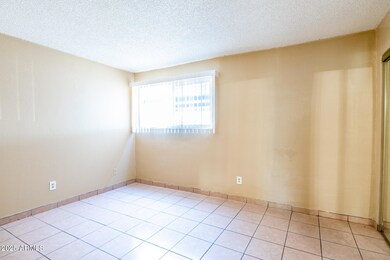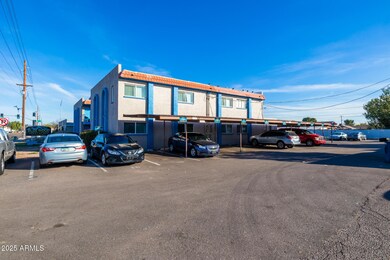819 S Stapley Dr Unit 3 Mesa, AZ 85204
Reed Park Neighborhood
1
Bed
1
Bath
582
Sq Ft
0.52
Acres
Highlights
- 0.52 Acre Lot
- No HOA
- Central Air
- Franklin at Brimhall Elementary School Rated A
- Eat-In Kitchen
- Coin Laundry
About This Home
This lovely 1-bedroom unit offers comfort, style, and convenience in a desirable Mesa location. Enjoy vinyl plank flooring throughout, paired with ceramic tile for easy maintenance. The spacious bedroom features mirrored closet doors for a bright, elevated feel
Listing Agent
P.J. Hussey & Associates, Inc Brokerage Phone: 623-930-7700 License #SA586022000 Listed on: 11/21/2025
Condo Details
Home Type
- Condominium
Year Built
- Built in 1973
Home Design
- Wood Frame Construction
- Composition Roof
- Stucco
Interior Spaces
- 582 Sq Ft Home
- 2-Story Property
- Eat-In Kitchen
Bedrooms and Bathrooms
- 1 Bedroom
- 1 Bathroom
Parking
- 1 Carport Space
- Assigned Parking
Schools
- Lindbergh Elementary School
- Mesa High School
Utilities
- Central Air
- Heating Available
Listing and Financial Details
- Property Available on 11/21/25
- $14 Move-In Fee
- Rent includes water, sewer, garbage collection
- 12-Month Minimum Lease Term
- $50 Application Fee
- Assessor Parcel Number 139-53-027-C
Community Details
Overview
- No Home Owners Association
- Poinsettia Villa Lots 64 89 & Tr B Subdivision
Amenities
- Coin Laundry
Map
Source: Arizona Regional Multiple Listing Service (ARMLS)
MLS Number: 6950374
Nearby Homes
- 749 S Lazona Dr
- 1064 E Dolphin Ave
- 1424 E El Moro Ave
- 943 S Lazona Dr
- 1030 S Stapley Dr Unit TR-B
- 1324 E Forge Ave
- 1048 E 6th Ave
- 925 E 7th Dr
- 1137 E 5th Ave
- 1521 E Diamond Ave
- 832 E Dolphin Ave
- 1340 E Crescent Ave
- 755 E Millett Ave
- 1432 E Broadway Rd
- 715 E 8th Ave
- 1132 E Nielson Ave
- 211 S Doran
- 618 E 10th Dr
- 1752 E Gable Ave
- 1750 E Mateo Cir Unit 103
- 1445 E Edgewood Ave
- 1005 S Solomon
- 1161 E 5th Ave Unit 102
- 1119 S Stapley Dr Unit 114
- 1119 S Stapley Dr Unit 109
- 1119 S Stapley Dr Unit 107
- 950 E Southern Ave
- 1254 E Broadway
- 1445 E Broadway Rd Unit 106
- 616 S Bellview Unit C
- 1547 E Broadway Rd
- 514 S Bellview Unit 1
- 432 S 32nd St Unit 110
- 432 S 32nd St Unit 114
- 432 S 32nd St Unit 104
- 636 S Olive Unit D
- 211 S Doran Unit 211
- 1838 E Enid Ave
- 1464 S Stapley Dr
- 1119 S Stapley Dr
