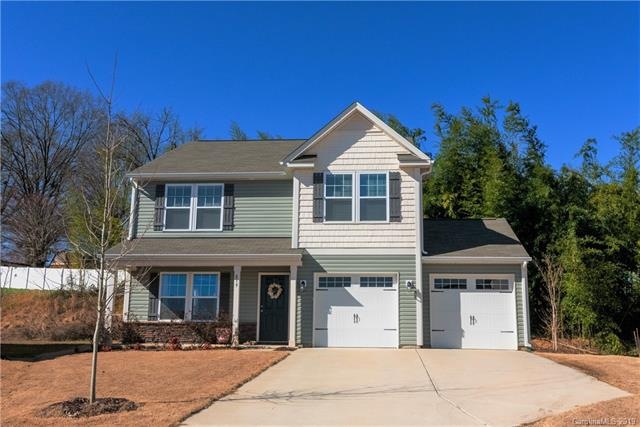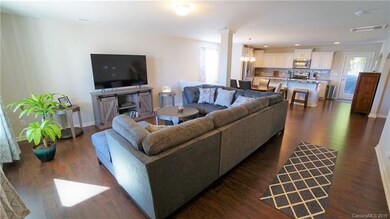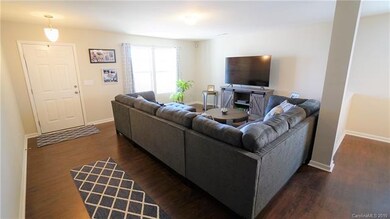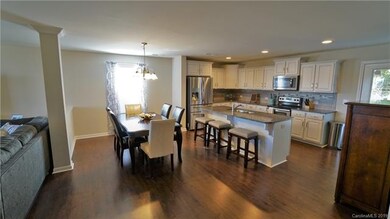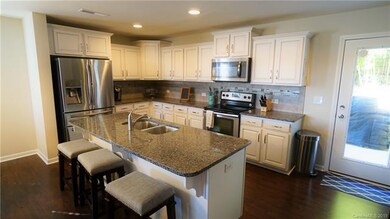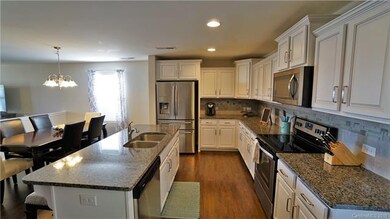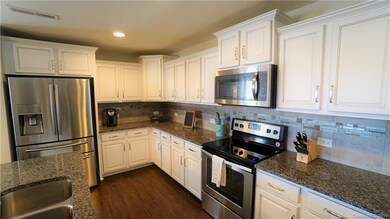
819 Spencer Ln Kannapolis, NC 28081
Highlights
- Open Floorplan
- Walk-In Closet
- Garden Bath
- Attached Garage
- Community Playground
- Tile Flooring
About This Home
As of April 2019Built in 2017 with nearly every available upgrade, this immaculate home sits beautifully on a cul-de-sac and shows like a model. Enjoy a flowing, open floor plan and upgraded wood laminate floors throughout the main level. The chef's kitchen features granite countertops, a huge center island, upgraded cabinets w/crown, and top-of-the-line stainless appliances. The flex room off the kitchen works perfectly as a formal dining room, play room, or office. Upstairs, the split bedroom plan includes a large master suite and ample secondary bedrooms. Convenient upstairs laundry, versatile loft, and lots of windows to let in natural light. The luxurious master bath includes upgraded tile floor, garden tub with tile surround, 5-foot upgraded tile shower, and dual vanity. Blinds throughout, 10x10 patio perfect for entertaining, and an oversized 2-car garage that affords ample storage space. Easy access to I-85, shopping, Village Park, and the revitalized downtown Kannapolis area.
Last Agent to Sell the Property
The Plumb Line Realty, Inc. License #C29344 Listed on: 02/25/2019
Home Details
Home Type
- Single Family
Year Built
- Built in 2017
HOA Fees
- $35 Monthly HOA Fees
Parking
- Attached Garage
Home Design
- Slab Foundation
- Vinyl Siding
Interior Spaces
- Open Floorplan
- Insulated Windows
- Kitchen Island
Flooring
- Laminate
- Tile
Bedrooms and Bathrooms
- Walk-In Closet
- Garden Bath
Additional Features
- Level Lot
- Cable TV Available
Listing and Financial Details
- Assessor Parcel Number 154B010
Community Details
Overview
- Association Management Solutions Association, Phone Number (803) 831-7023
- Built by True Homes
Recreation
- Community Playground
Ownership History
Purchase Details
Home Financials for this Owner
Home Financials are based on the most recent Mortgage that was taken out on this home.Purchase Details
Home Financials for this Owner
Home Financials are based on the most recent Mortgage that was taken out on this home.Purchase Details
Similar Homes in Kannapolis, NC
Home Values in the Area
Average Home Value in this Area
Purchase History
| Date | Type | Sale Price | Title Company |
|---|---|---|---|
| Warranty Deed | $219,000 | None Available | |
| Warranty Deed | $183,500 | None Available | |
| Warranty Deed | $58,000 | None Available |
Mortgage History
| Date | Status | Loan Amount | Loan Type |
|---|---|---|---|
| Open | $207,549 | New Conventional | |
| Closed | $208,050 | New Conventional | |
| Previous Owner | $177,597 | New Conventional |
Property History
| Date | Event | Price | Change | Sq Ft Price |
|---|---|---|---|---|
| 07/15/2025 07/15/25 | For Sale | $399,000 | +82.2% | $197 / Sq Ft |
| 04/12/2019 04/12/19 | Sold | $219,000 | +1.9% | $110 / Sq Ft |
| 03/03/2019 03/03/19 | Pending | -- | -- | -- |
| 02/25/2019 02/25/19 | For Sale | $214,900 | -- | $108 / Sq Ft |
Tax History Compared to Growth
Tax History
| Year | Tax Paid | Tax Assessment Tax Assessment Total Assessment is a certain percentage of the fair market value that is determined by local assessors to be the total taxable value of land and additions on the property. | Land | Improvement |
|---|---|---|---|---|
| 2024 | $4,552 | $376,193 | $42,500 | $333,693 |
| 2023 | $4,552 | $376,193 | $42,500 | $333,693 |
| 2022 | $2,466 | $191,511 | $34,000 | $157,511 |
| 2021 | $2,466 | $191,511 | $34,000 | $157,511 |
| 2020 | $2,466 | $191,511 | $34,000 | $157,511 |
| 2019 | $2,466 | $191,511 | $34,000 | $157,511 |
| 2018 | $2,337 | $183,564 | $34,000 | $149,564 |
| 2017 | $368 | $28,900 | $28,900 | $0 |
Agents Affiliated with this Home
-
Tania Wahl

Seller's Agent in 2025
Tania Wahl
White Stag Realty NC LLC
(704) 380-7677
1 in this area
61 Total Sales
-
Reiggin Hilderbrand

Seller's Agent in 2019
Reiggin Hilderbrand
The Plumb Line Realty, Inc.
(704) 881-4000
6 in this area
76 Total Sales
-
Mike Ignasiak

Buyer's Agent in 2019
Mike Ignasiak
Movement One Realty LLC
(225) 610-4326
145 Total Sales
Map
Source: Canopy MLS (Canopy Realtor® Association)
MLS Number: CAR3477933
APN: 154-B010
- 1632 W A St
- 533 Copes Ct
- 1528 Enochville Rd
- 1524 Enochville Rd
- 835 Jet St
- 750 Fraternity Row
- 1406 Upper Enochville Rd
- 1409 Enochville Rd
- 1104 Pump Station Rd
- 1019 Westlake Dr
- 1069 Westlake Dr
- 843 Fairway Dr Unit 44
- 894 Oval St
- 0 Pump Station Rd
- 1013 Elm St
- Lot 21 Solitude Ct
- Lot 11 Solitude Ct
- 900 Alma Ave
- 1540 Solitude Ct
- 911 Elm St
