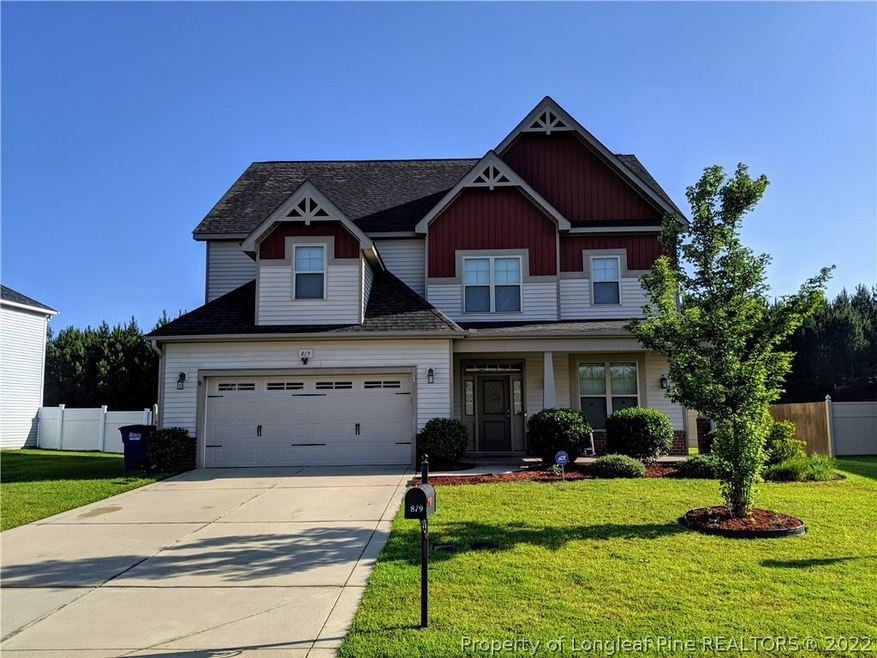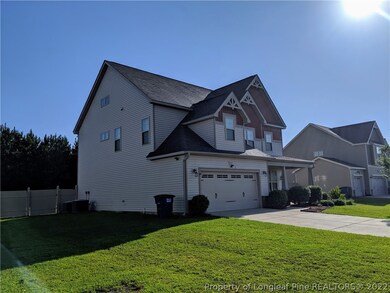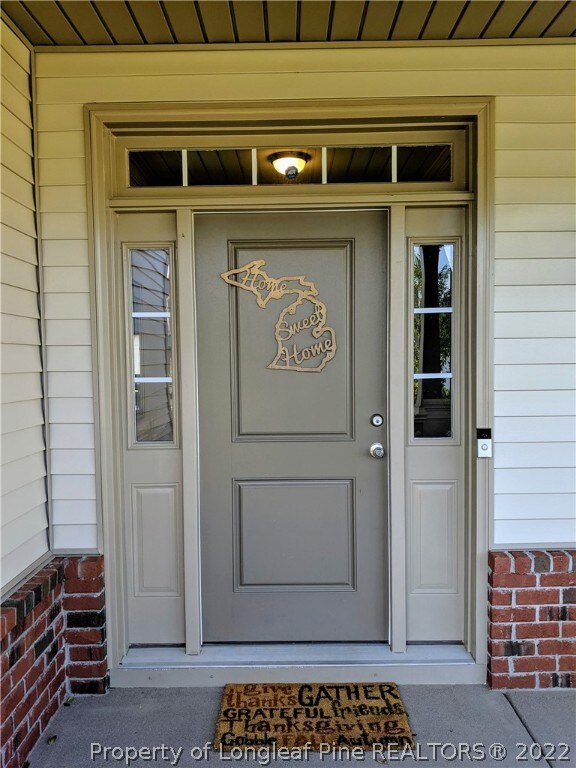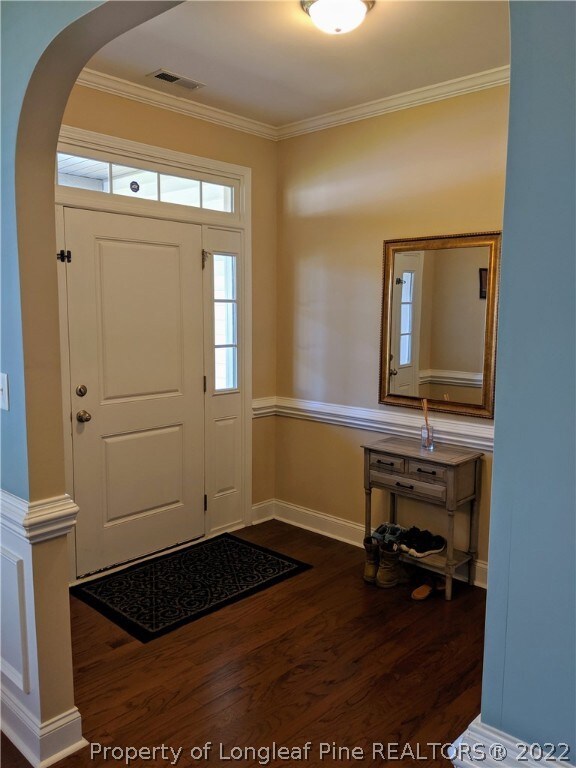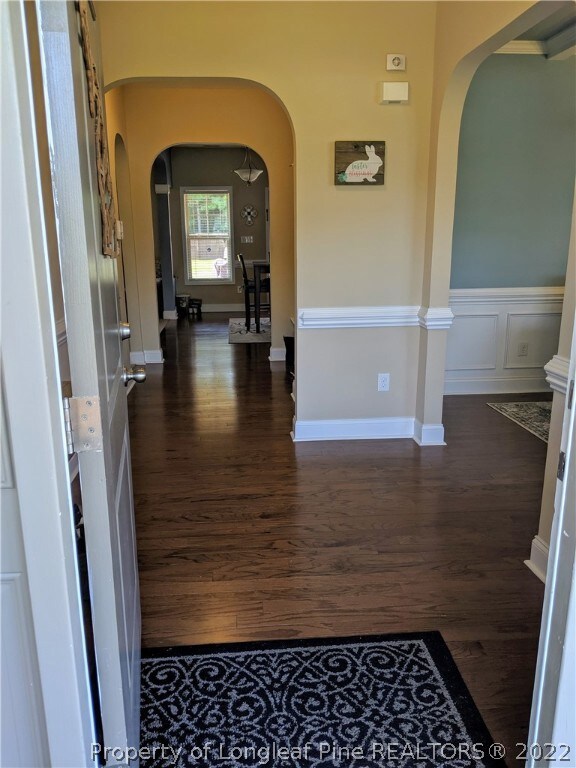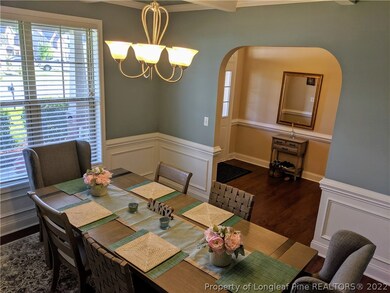
819 St John's Loop Raeford, NC 28376
Highlights
- Clubhouse
- Attic
- Community Pool
- Wood Flooring
- Granite Countertops
- Covered patio or porch
About This Home
As of September 20193 Story home in the highly sought after community of Westgate! Eco select home w/ 2'x6' walls & radiant barrier sheathing to name a few energy efficient features. Crown molding & coffered ceilings, hardwoods in dining & foyer area. Granite in kitchen w/island and USB port. Great room wired for surround sound & cable ready garage. Built-in pest control system in walls to keep pests & bugs out! Located on large lot (0.33 ac) that backs up to wooded line! Enjoy privacy, entertaining & grill outdoors. Security cameras, fire-pit & play-set remain. Home has 5 bedrooms, 4 on 2nd floor & bonus room on 3rd floor w/full bathroom & reading nook/w highest view on the street! Unfinished storage area on the 3rd floor as well. Amenities include: Clubhouse, playground, volleyball court, pool & fitness facilities.
Last Agent to Sell the Property
HOMES AT FORT BRAGG, LLC. License #277622 Listed on: 05/24/2019
Home Details
Home Type
- Single Family
Est. Annual Taxes
- $2,566
Year Built
- Built in 2013
Lot Details
- 0.33 Acre Lot
- Property is Fully Fenced
- Privacy Fence
- Sprinkler System
- Cleared Lot
- Property is in good condition
- Zoning described as R-8 - Residential District
HOA Fees
- $30 Monthly HOA Fees
Parking
- 2 Car Attached Garage
Home Design
- Slab Foundation
- Vinyl Siding
Interior Spaces
- 3,181 Sq Ft Home
- 3-Story Property
- Central Vacuum
- Ceiling Fan
- Gas Fireplace
- Insulated Windows
- Blinds
- Entrance Foyer
- Formal Dining Room
- Attic
Kitchen
- Breakfast Area or Nook
- Eat-In Kitchen
- Range
- Microwave
- Dishwasher
- Kitchen Island
- Granite Countertops
- Disposal
Flooring
- Wood
- Carpet
- Tile
Bedrooms and Bathrooms
- 5 Bedrooms
- Walk-In Closet
- Double Vanity
- Garden Bath
- Separate Shower
Laundry
- Laundry on upper level
- Washer and Dryer Hookup
Home Security
- Home Security System
- Storm Doors
- Fire and Smoke Detector
- Fire Sprinkler System
Outdoor Features
- Covered patio or porch
- Outdoor Storage
- Playground
Schools
- Rockfish/Hoke Elementary School
- Sandy Grove Middle School
- Hoke County High School
Utilities
- Zoned Heating and Cooling System
- Heat Pump System
Listing and Financial Details
- Home warranty included in the sale of the property
- Tax Lot 606
- Assessor Parcel Number 4947-5010-1198
Community Details
Overview
- Little & Young Inc Association
- The Pines At Westgate Subdivision
Amenities
- Clubhouse
Recreation
- Community Pool
Ownership History
Purchase Details
Home Financials for this Owner
Home Financials are based on the most recent Mortgage that was taken out on this home.Purchase Details
Home Financials for this Owner
Home Financials are based on the most recent Mortgage that was taken out on this home.Purchase Details
Home Financials for this Owner
Home Financials are based on the most recent Mortgage that was taken out on this home.Similar Homes in Raeford, NC
Home Values in the Area
Average Home Value in this Area
Purchase History
| Date | Type | Sale Price | Title Company |
|---|---|---|---|
| Warranty Deed | $275,000 | None Available | |
| Warranty Deed | $270,000 | None Available | |
| Warranty Deed | $250,000 | None Available |
Mortgage History
| Date | Status | Loan Amount | Loan Type |
|---|---|---|---|
| Open | $281,417 | New Conventional | |
| Previous Owner | $275,805 | VA | |
| Previous Owner | $255,272 | VA |
Property History
| Date | Event | Price | Change | Sq Ft Price |
|---|---|---|---|---|
| 09/12/2019 09/12/19 | Sold | $275,000 | -3.5% | $86 / Sq Ft |
| 08/08/2019 08/08/19 | Pending | -- | -- | -- |
| 05/24/2019 05/24/19 | For Sale | $285,000 | +5.6% | $90 / Sq Ft |
| 08/10/2017 08/10/17 | Sold | $270,000 | 0.0% | $84 / Sq Ft |
| 06/30/2017 06/30/17 | Pending | -- | -- | -- |
| 06/21/2017 06/21/17 | For Sale | $270,000 | -- | $84 / Sq Ft |
Tax History Compared to Growth
Tax History
| Year | Tax Paid | Tax Assessment Tax Assessment Total Assessment is a certain percentage of the fair market value that is determined by local assessors to be the total taxable value of land and additions on the property. | Land | Improvement |
|---|---|---|---|---|
| 2024 | $2,566 | $300,740 | $39,600 | $261,140 |
| 2023 | $2,566 | $300,740 | $39,600 | $261,140 |
| 2022 | $2,517 | $300,740 | $39,600 | $261,140 |
| 2021 | $2,180 | $251,970 | $24,000 | $227,970 |
| 2020 | $2,219 | $251,970 | $24,000 | $227,970 |
| 2019 | $2,219 | $251,970 | $24,000 | $227,970 |
| 2018 | $2,219 | $251,970 | $24,000 | $227,970 |
| 2017 | $2,219 | $251,970 | $24,000 | $227,970 |
| 2016 | $2,178 | $251,970 | $24,000 | $227,970 |
| 2015 | $2,178 | $251,970 | $24,000 | $227,970 |
| 2014 | -- | $251,970 | $24,000 | $227,970 |
Agents Affiliated with this Home
-

Seller's Agent in 2019
Paula Dingwall
HOMES AT FORT BRAGG, LLC.
(910) 978-9934
65 Total Sales
-
B
Buyer's Agent in 2019
BENITA 'PETE' HESTER
ERA STROTHER REAL ESTATE
(910) 308-5514
51 Total Sales
-

Seller's Agent in 2017
Danny Thompson
COLDWELL BANKER ADVANTAGE - FAYETTEVILLE
(910) 705-0237
782 Total Sales
Map
Source: Longleaf Pine REALTORS®
MLS Number: 607684
APN: 494750101198
