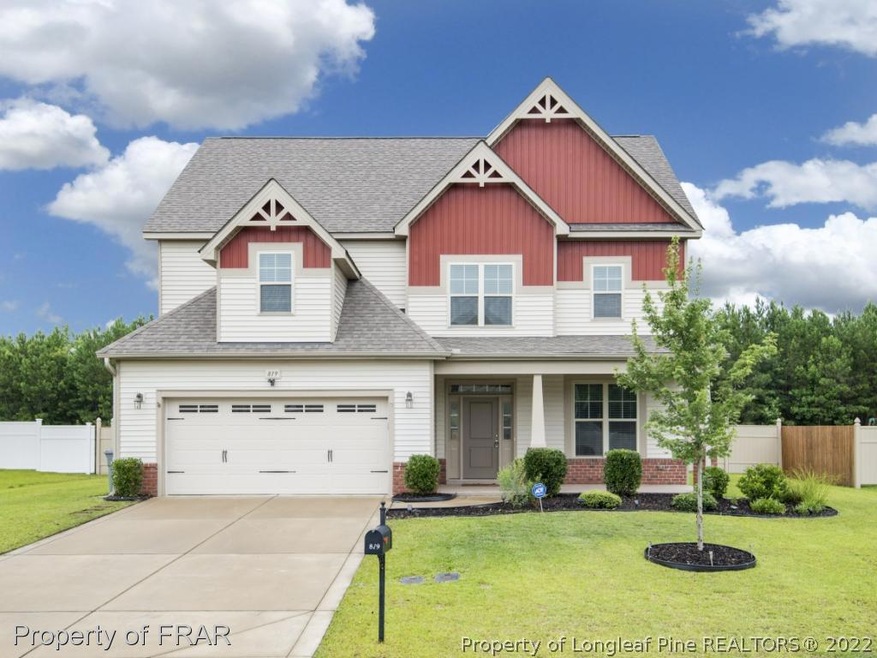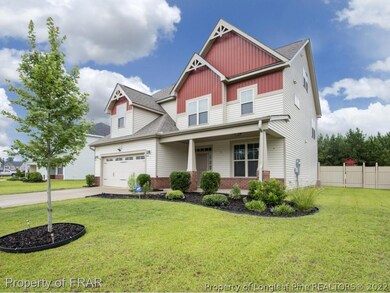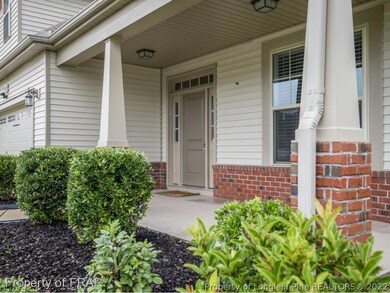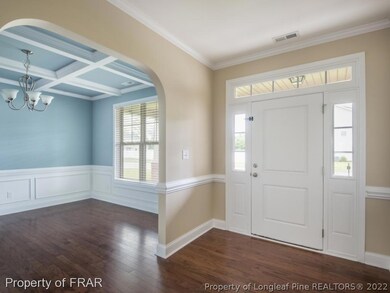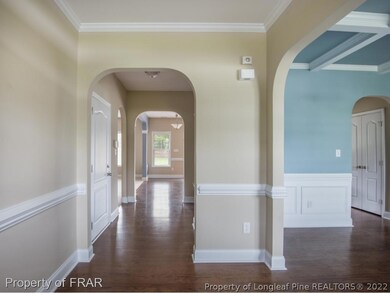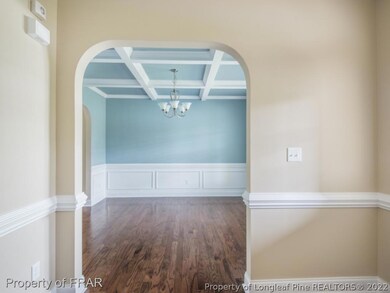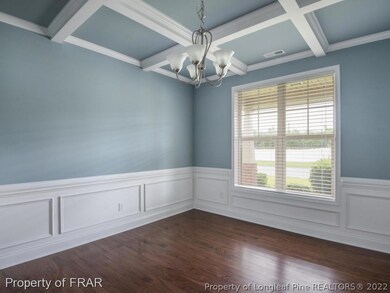
819 St John's Loop Raeford, NC 28376
Highlights
- Wood Flooring
- Community Pool
- Breakfast Area or Nook
- Granite Countertops
- Covered patio or porch
- Formal Dining Room
About This Home
As of September 2019Located on LARGE lot that backs up to tree line, this gorgeous 3 story home features TONS of space and shows like NEW!! Large covered front porch leads into the spacious foyer, formal dining with BEAUTIFUL coffered ceiling & STUNNING kitchen with granite, large center island & lots of cabinets! 2nd floor has 4 bedrooms, full bath, master ensuite and spacious LAUNDRY ROOM with window & folding table! But WAIT...that's not all! The 3rd floor has a bedroom with bay window, 2 closets and FULL BATH!
-Enjoy ENTERTAINING in this huge backyard located on WOOD LINE for added privacy. The FIREPIT and PLAYSET remain for new family and seller is offering 1 YEAR HOME WARRANTY. EXTRA STORAGE in backyard.
Last Agent to Sell the Property
COLDWELL BANKER ADVANTAGE - FAYETTEVILLE License #190782 Listed on: 06/21/2017

Last Buyer's Agent
COLDWELL BANKER ADVANTAGE - FAYETTEVILLE License #190782 Listed on: 06/21/2017

Home Details
Home Type
- Single Family
Est. Annual Taxes
- $2,566
Year Built
- Built in 2013
Lot Details
- Back Yard Fenced
- Property is in good condition
- Zoning described as R10 - Residential District
HOA Fees
- $30 Monthly HOA Fees
Parking
- 2 Car Attached Garage
Home Design
- Slab Foundation
- Vinyl Siding
Interior Spaces
- 3,225 Sq Ft Home
- 3-Story Property
- Tray Ceiling
- Ceiling Fan
- Factory Built Fireplace
- Gas Log Fireplace
- Blinds
- Formal Dining Room
Kitchen
- Breakfast Area or Nook
- Range
- Microwave
- Dishwasher
- Kitchen Island
- Granite Countertops
- Disposal
Flooring
- Wood
- Carpet
- Laminate
- Tile
Bedrooms and Bathrooms
- 5 Bedrooms
- Walk-In Closet
- Garden Bath
- Separate Shower
Home Security
- Home Security System
- Storm Windows
- Fire and Smoke Detector
Outdoor Features
- Covered patio or porch
- Outdoor Storage
Schools
- Rockfish/Hoke Elementary School
- East Hoke Middle School
- Hoke County High School
Utilities
- Zoned Heating and Cooling System
- Heat Pump System
Listing and Financial Details
- Home warranty included in the sale of the property
- Tax Lot 606
- Assessor Parcel Number 494750101198
Community Details
Overview
- The Pines At Westgate Subdivision
Recreation
- Community Pool
Ownership History
Purchase Details
Home Financials for this Owner
Home Financials are based on the most recent Mortgage that was taken out on this home.Purchase Details
Home Financials for this Owner
Home Financials are based on the most recent Mortgage that was taken out on this home.Purchase Details
Home Financials for this Owner
Home Financials are based on the most recent Mortgage that was taken out on this home.Similar Homes in Raeford, NC
Home Values in the Area
Average Home Value in this Area
Purchase History
| Date | Type | Sale Price | Title Company |
|---|---|---|---|
| Warranty Deed | $275,000 | None Available | |
| Warranty Deed | $270,000 | None Available | |
| Warranty Deed | $250,000 | None Available |
Mortgage History
| Date | Status | Loan Amount | Loan Type |
|---|---|---|---|
| Open | $281,417 | New Conventional | |
| Previous Owner | $275,805 | VA | |
| Previous Owner | $255,272 | VA |
Property History
| Date | Event | Price | Change | Sq Ft Price |
|---|---|---|---|---|
| 09/12/2019 09/12/19 | Sold | $275,000 | -3.5% | $86 / Sq Ft |
| 08/08/2019 08/08/19 | Pending | -- | -- | -- |
| 05/24/2019 05/24/19 | For Sale | $285,000 | +5.6% | $90 / Sq Ft |
| 08/10/2017 08/10/17 | Sold | $270,000 | 0.0% | $84 / Sq Ft |
| 06/30/2017 06/30/17 | Pending | -- | -- | -- |
| 06/21/2017 06/21/17 | For Sale | $270,000 | -- | $84 / Sq Ft |
Tax History Compared to Growth
Tax History
| Year | Tax Paid | Tax Assessment Tax Assessment Total Assessment is a certain percentage of the fair market value that is determined by local assessors to be the total taxable value of land and additions on the property. | Land | Improvement |
|---|---|---|---|---|
| 2024 | $2,566 | $300,740 | $39,600 | $261,140 |
| 2023 | $2,566 | $300,740 | $39,600 | $261,140 |
| 2022 | $2,517 | $300,740 | $39,600 | $261,140 |
| 2021 | $2,180 | $251,970 | $24,000 | $227,970 |
| 2020 | $2,219 | $251,970 | $24,000 | $227,970 |
| 2019 | $2,219 | $251,970 | $24,000 | $227,970 |
| 2018 | $2,219 | $251,970 | $24,000 | $227,970 |
| 2017 | $2,219 | $251,970 | $24,000 | $227,970 |
| 2016 | $2,178 | $251,970 | $24,000 | $227,970 |
| 2015 | $2,178 | $251,970 | $24,000 | $227,970 |
| 2014 | -- | $251,970 | $24,000 | $227,970 |
Agents Affiliated with this Home
-
Paula Dingwall

Seller's Agent in 2019
Paula Dingwall
HOMES AT FORT BRAGG, LLC.
(910) 978-9934
64 Total Sales
-
BENITA 'PETE' HESTER
B
Buyer's Agent in 2019
BENITA 'PETE' HESTER
ERA STROTHER REAL ESTATE
(910) 308-5514
52 Total Sales
-
Danny Thompson

Seller's Agent in 2017
Danny Thompson
COLDWELL BANKER ADVANTAGE - FAYETTEVILLE
(910) 705-0237
839 Total Sales
Map
Source: Longleaf Pine REALTORS®
MLS Number: 522976
APN: 494750101198
