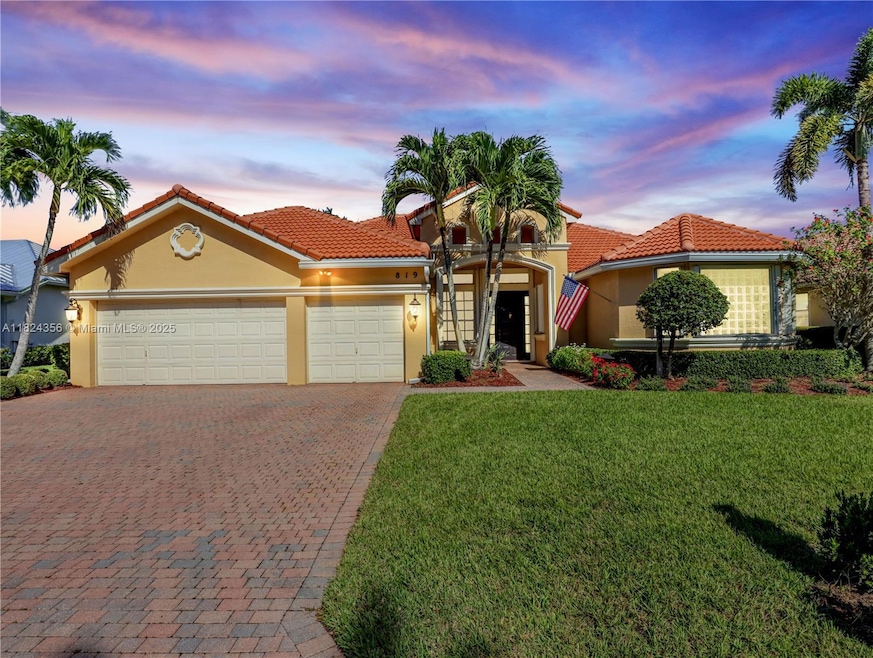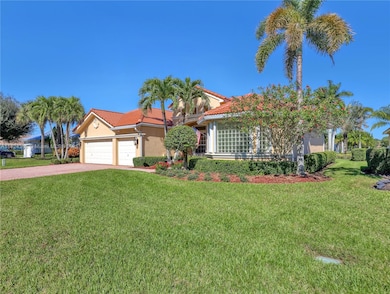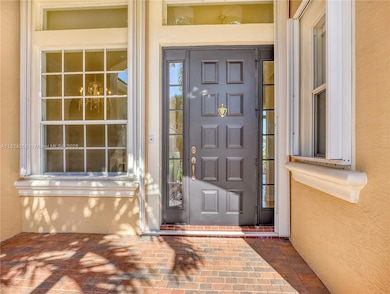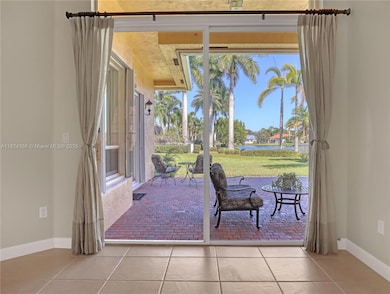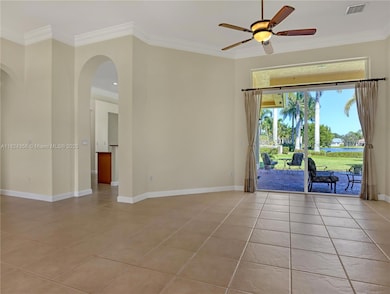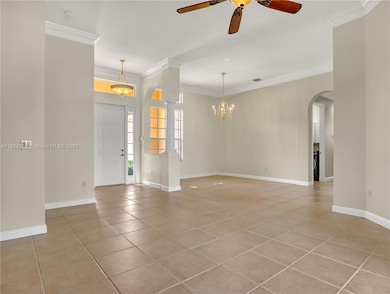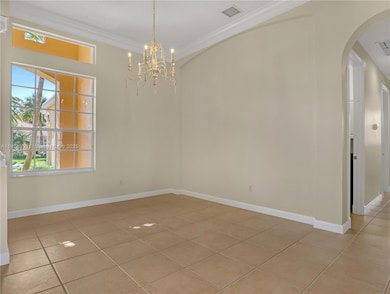819 SW Bromelia Terrace Stuart, FL 34997
South Stuart NeighborhoodEstimated payment $4,752/month
Highlights
- Lake Front
- Golf Course Community
- Sitting Area In Primary Bedroom
- South Fork High School Rated A-
- Bar or Lounge
- Gated Community
About This Home
Welcome to your dream home in the prestigious Estates of The Florida Club in Stuart, FL, a gated golf course community in a great location near ocean beaches, parks, and nearby highways. This meticulously maintained 4-bedroom, 3-bath, plus private office, and 3-car garage home, added a new roof in 2024. Step inside a bright, open concept living space framed by soaring ceilings and expansive windows that capture shimmering lake views. With a split bedroom layout, guests and family will appreciate comfort and privacy. The heart of the home is its airy great room, which flows seamlessly into a well-appointed kitchen. Outdoor living is a breeze on the patio. Relax and enjoy the community pool, pickleball, tennis, onsite restaurant and bar. Low HOA $314 includes all lawncare, TV, and internet.
Home Details
Home Type
- Single Family
Est. Annual Taxes
- $5,480
Year Built
- Built in 2003
Lot Details
- 0.28 Acre Lot
- 80 Ft Wide Lot
- Lake Front
- South Facing Home
HOA Fees
- $334 Monthly HOA Fees
Parking
- 3 Car Attached Garage
- Automatic Garage Door Opener
- Driveway
- Open Parking
Home Design
- Ranch Style House
- Barrel Roof Shape
Interior Spaces
- 2,679 Sq Ft Home
- Vaulted Ceiling
- Paddle Fans
- Double Hung Metal Windows
- Blinds
- Bay Window
- Picture Window
- Entrance Foyer
- Family Room
- Combination Dining and Living Room
- Den
- Lake Views
- Thermal Attic Fan
Kitchen
- Breakfast Area or Nook
- Electric Range
- Microwave
- Dishwasher
- Snack Bar or Counter
- Disposal
Flooring
- Carpet
- Tile
Bedrooms and Bathrooms
- 4 Bedrooms
- Sitting Area In Primary Bedroom
- Split Bedroom Floorplan
- Walk-In Closet
- In-Law or Guest Suite
- 3 Full Bathrooms
- Bidet
- Dual Sinks
- Separate Shower in Primary Bathroom
- Bathtub
Laundry
- Laundry in Utility Room
- Dryer
- Washer
- Laundry Tub
Home Security
- Security System Owned
- Complete Accordion Shutters
- Fire and Smoke Detector
Eco-Friendly Details
- Air Purifier
Outdoor Features
- Room in yard for a pool
- Patio
- Exterior Lighting
Schools
- Crystal Lake Elementary School
- Dr. David L. Anderson Middle School
- South Fork High School
Utilities
- Central Heating and Cooling System
- Whole House Permanent Generator
Listing and Financial Details
- Assessor Parcel Number 083941004000004300
Community Details
Overview
- Florida Club,Estates Subdivision, Oxford Floorplan
- Mandatory home owners association
Amenities
- Clubhouse
- Game Room
- Bar or Lounge
Recreation
- Golf Course Community
- Tennis Courts
- Community Pool
Security
- Resident Manager or Management On Site
- Gated Community
Map
Home Values in the Area
Average Home Value in this Area
Tax History
| Year | Tax Paid | Tax Assessment Tax Assessment Total Assessment is a certain percentage of the fair market value that is determined by local assessors to be the total taxable value of land and additions on the property. | Land | Improvement |
|---|---|---|---|---|
| 2025 | $5,480 | $363,297 | -- | -- |
| 2024 | $5,368 | $353,059 | -- | -- |
| 2023 | $5,368 | $342,776 | $0 | $0 |
| 2022 | $5,252 | $332,793 | $0 | $0 |
| 2021 | $5,265 | $323,100 | $0 | $0 |
| 2020 | $5,155 | $318,640 | $0 | $0 |
| 2019 | $5,082 | $311,476 | $0 | $0 |
| 2018 | $4,957 | $305,669 | $0 | $0 |
| 2017 | $4,358 | $299,382 | $0 | $0 |
| 2016 | $4,611 | $293,224 | $0 | $0 |
| 2015 | -- | $291,186 | $0 | $0 |
| 2014 | -- | $288,875 | $0 | $0 |
Property History
| Date | Event | Price | List to Sale | Price per Sq Ft | Prior Sale |
|---|---|---|---|---|---|
| 11/17/2025 11/17/25 | Price Changed | $750,000 | -6.1% | $280 / Sq Ft | |
| 09/09/2025 09/09/25 | Price Changed | $799,000 | -2.4% | $298 / Sq Ft | |
| 06/18/2025 06/18/25 | For Sale | $819,000 | +130.7% | $306 / Sq Ft | |
| 03/14/2013 03/14/13 | Sold | $355,000 | -3.9% | $133 / Sq Ft | View Prior Sale |
| 02/12/2013 02/12/13 | Pending | -- | -- | -- | |
| 12/31/2012 12/31/12 | For Sale | $369,315 | -- | $138 / Sq Ft |
Purchase History
| Date | Type | Sale Price | Title Company |
|---|---|---|---|
| Interfamily Deed Transfer | -- | Accommodation | |
| Warranty Deed | $355,000 | Attorney | |
| Warranty Deed | $420,000 | Dba Wci Title | |
| Warranty Deed | $331,100 | Universal Land Title Inc |
Mortgage History
| Date | Status | Loan Amount | Loan Type |
|---|---|---|---|
| Previous Owner | $312,000 | Purchase Money Mortgage | |
| Previous Owner | $264,800 | Purchase Money Mortgage | |
| Closed | $33,100 | No Value Available |
Source: MIAMI REALTORS® MLS
MLS Number: A11824356
APN: 08-39-41-004-000-00430-0
- 918 SW Blue Stem Way
- 715 SW Balmoral Trace
- 8616 SW Cruden Bay Ct
- 940 SW Tamarrow Place
- 1035 SW Tamarrow Place
- 1293 SW Heather Terrace
- 1245 SW Kanner Hwy
- 1056 SW Balmoral Trace
- 8811 Kanner Oaks Dr
- 8811 SW Kanner Oaks Dr
- 8821 SW Kanner Oaks Dr
- 8740 SW Kanner Oaks Dr
- 8841 SW Kanner Oaks Dr
- 8831 SW Kanner Oaks Dr
- 8890 Kanner Oaks Dr
- 8890 SW Kanner Oaks Dr
- 1234 SW Locks Rd
- Delray Plan at Twin Oaks
- Hayden Plan at Twin Oaks
- Cali Plan at Twin Oaks
- 1293 SW Heather Terrace
- 1724 SW Diana Terrace Unit 37
- 8526 SW Westwood Ln
- 7648 SW Lucy Ln
- 7638 SW Lucy Ln
- 7596 SW Linus Ln
- 7582 SW Linus Ln
- 287 SW Sally Way
- 285 SW Sally Way
- 271 SW Sally Way
- 288 SW Sally Way
- 2855 SW Monarch Trail
- 148 SE Birch Terrace
- 9718 SW Purple Martin Way
- 9731 SW Purple Martin Way
- 3047 SW Otter Ln
- 3063 SW Otter Ln
- 9457 SW Purple Martin Way
- 9469 SW Purple Martin Way
- 6237 SE Lake Circle Dr Unit A
