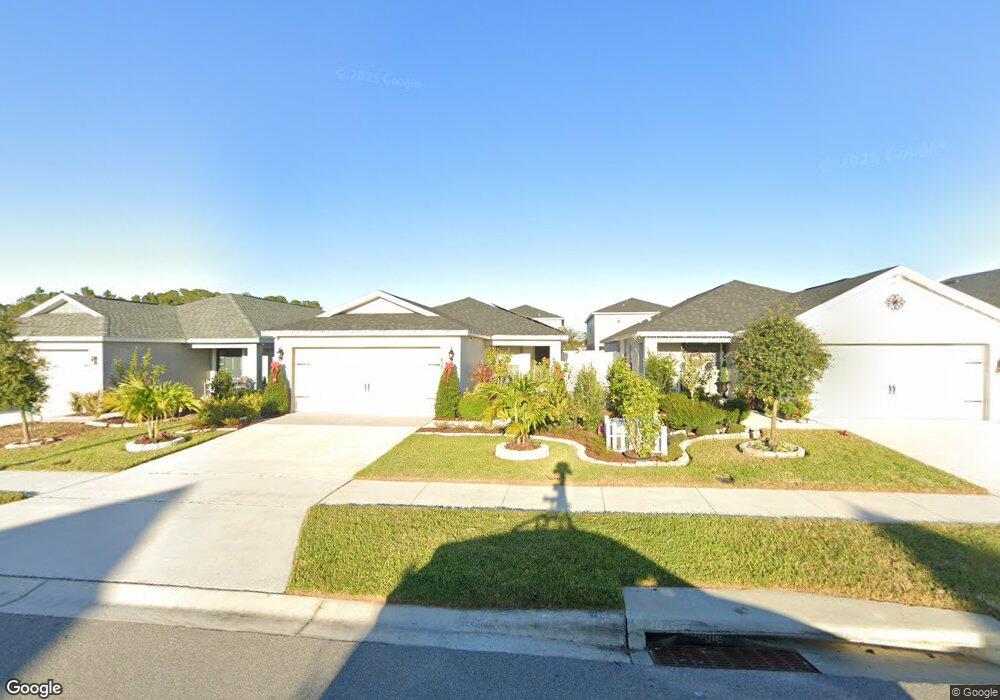819 Sydney St Davenport, FL 33837
Estimated Value: $312,000 - $343,000
3
Beds
2
Baths
1,543
Sq Ft
$211/Sq Ft
Est. Value
About This Home
This home is located at 819 Sydney St, Davenport, FL 33837 and is currently estimated at $326,232, approximately $211 per square foot. 819 Sydney St is a home with nearby schools including Davenport School Of The Arts, Loughman Oaks Elementary School, and Dundee Elementary Academy.
Ownership History
Date
Name
Owned For
Owner Type
Purchase Details
Closed on
Apr 21, 2022
Sold by
Highland Homes Llc and Clayton Properties Group Inc
Bought by
Kelly Austin B and Maldonado Eduardo Isaias
Current Estimated Value
Home Financials for this Owner
Home Financials are based on the most recent Mortgage that was taken out on this home.
Original Mortgage
$295,635
Outstanding Balance
$276,499
Interest Rate
3.85%
Mortgage Type
VA
Estimated Equity
$49,733
Create a Home Valuation Report for This Property
The Home Valuation Report is an in-depth analysis detailing your home's value as well as a comparison with similar homes in the area
Home Values in the Area
Average Home Value in this Area
Purchase History
| Date | Buyer | Sale Price | Title Company |
|---|---|---|---|
| Kelly Austin B | $295,700 | Innovative Title | |
| Kelly Austin B | $295,700 | Innovative Title |
Source: Public Records
Mortgage History
| Date | Status | Borrower | Loan Amount |
|---|---|---|---|
| Open | Kelly Austin B | $295,635 | |
| Closed | Kelly Austin B | $295,635 |
Source: Public Records
Tax History Compared to Growth
Tax History
| Year | Tax Paid | Tax Assessment Tax Assessment Total Assessment is a certain percentage of the fair market value that is determined by local assessors to be the total taxable value of land and additions on the property. | Land | Improvement |
|---|---|---|---|---|
| 2025 | $5,487 | $271,468 | $64,000 | $207,468 |
| 2024 | $5,752 | $268,717 | $64,000 | $204,717 |
| 2023 | $5,752 | $267,011 | $72,000 | $195,011 |
| 2022 | $2,760 | $60,000 | $60,000 | $0 |
| 2021 | $1,939 | $10,035 | $10,035 | $0 |
Source: Public Records
Map
Nearby Homes
- Mayport Plan at Pine Pointe at Astonia Townhomes - Pine Pointe at Astonia
- Mayport Exterior Home Plan at Pine Pointe at Astonia Townhomes - Pine Pointe at Astonia
- 1259 Pineywood Field Dr
- 872 Sydney St
- 1016 Cascade Dr
- 1484 Eucalyptus Way
- 460 Lily Ln
- 1563 Eucalyptus Way
- 1724 Oceania Ave
- 459 Lily Ln
- 1575 Eucalyptus Way
- 692 Bloom Terrace
- 484 Lily Ln
- 116 Adventure Ave
- 2397 White Tail St
- 120 Adventure Ave
- 132 Adventure Ave
- 202 Brave Rd
- 2704 Pierr St
- 223 Brave Rd
