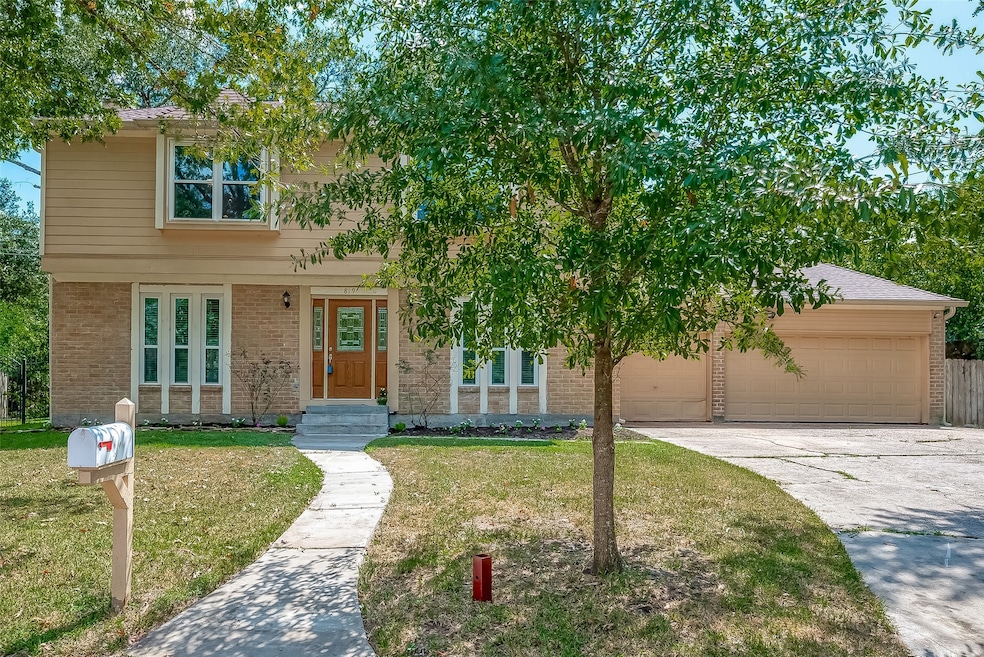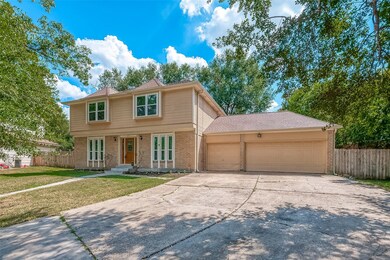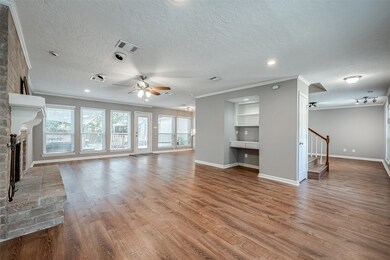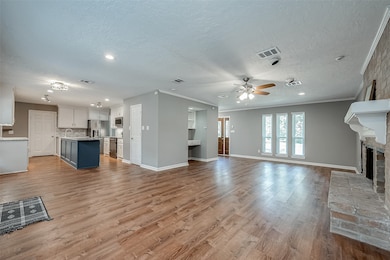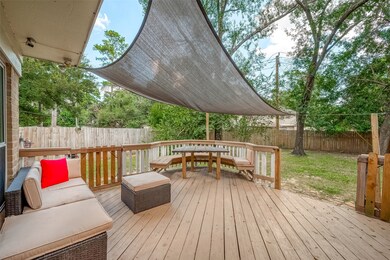
819 Timor Ln Houston, TX 77090
Outlying Houston NeighborhoodHighlights
- Tennis Courts
- Wooded Lot
- Hydromassage or Jetted Bathtub
- Deck
- Traditional Architecture
- Community Pool
About This Home
As of January 2025Welcome to 819 Timor Ln. This gorgeous 2,255 SF home features a large backyard with an amazing patio, a three car garage, and an additional bedroom downstairs with it's own full bath. It is located towards the back of the neighborhood at the end of the street, giving you lots of privacy and the enjoyment of little traffic through here. Kitchen is fully updated with granite countertops, backsplash, and stainless steel appliances. The living area has a fireplace perfect for relaxation with family and friends. It also has a desk area useful for work/homework activities. Bedrooms are very spacious. The primary bedroom has a tub and a separate shower, as well as a long double sink vanity for you to fit all of your make up, perfumes, and skincare. You can also enjoy the neighborhood pools, parks, and tennis courts. Call now to schedule your private tour! Home will not last long.
Last Agent to Sell the Property
eXp Realty LLC License #0665681 Listed on: 09/21/2024

Home Details
Home Type
- Single Family
Est. Annual Taxes
- $5,979
Year Built
- Built in 1976
Lot Details
- 0.26 Acre Lot
- Cul-De-Sac
- Property is Fully Fenced
- Wooded Lot
HOA Fees
- $57 Monthly HOA Fees
Parking
- 3 Car Attached Garage
- Workshop in Garage
- Garage Door Opener
Home Design
- Traditional Architecture
- Brick Exterior Construction
- Slab Foundation
- Composition Roof
- Wood Siding
- Cement Siding
Interior Spaces
- 2,469 Sq Ft Home
- 2-Story Property
- Wood Burning Fireplace
- Gas Log Fireplace
- Living Room
- Breakfast Room
- Combination Kitchen and Dining Room
- Utility Room
- Washer and Gas Dryer Hookup
- Fire and Smoke Detector
Kitchen
- Double Oven
- Electric Range
- Free-Standing Range
- Microwave
- Dishwasher
- Kitchen Island
- Disposal
Flooring
- Carpet
- Laminate
Bedrooms and Bathrooms
- 4 Bedrooms
- Double Vanity
- Hydromassage or Jetted Bathtub
- Separate Shower
Outdoor Features
- Tennis Courts
- Deck
- Patio
Schools
- Bammel Elementary School
- Edwin M Wells Middle School
- Westfield High School
Utilities
- Forced Air Zoned Heating and Cooling System
- Heating System Uses Gas
Community Details
Overview
- Association fees include recreation facilities
- Westador Association, Phone Number (281) 353-9756
- Westadore Sec 06 Subdivision
Recreation
- Community Pool
Ownership History
Purchase Details
Home Financials for this Owner
Home Financials are based on the most recent Mortgage that was taken out on this home.Purchase Details
Home Financials for this Owner
Home Financials are based on the most recent Mortgage that was taken out on this home.Purchase Details
Home Financials for this Owner
Home Financials are based on the most recent Mortgage that was taken out on this home.Similar Homes in Houston, TX
Home Values in the Area
Average Home Value in this Area
Purchase History
| Date | Type | Sale Price | Title Company |
|---|---|---|---|
| Deed | -- | None Listed On Document | |
| Vendors Lien | -- | Stewart Ttl Of Montgomery Co | |
| Vendors Lien | -- | Stewart Title Houston Div |
Mortgage History
| Date | Status | Loan Amount | Loan Type |
|---|---|---|---|
| Open | $278,388 | FHA | |
| Previous Owner | $240,562 | FHA | |
| Previous Owner | $7,216 | Stand Alone Second | |
| Previous Owner | $131,800 | New Conventional | |
| Previous Owner | $142,000 | Purchase Money Mortgage | |
| Previous Owner | $28,000 | Credit Line Revolving |
Property History
| Date | Event | Price | Change | Sq Ft Price |
|---|---|---|---|---|
| 01/24/2025 01/24/25 | Sold | -- | -- | -- |
| 01/03/2025 01/03/25 | Pending | -- | -- | -- |
| 11/27/2024 11/27/24 | Price Changed | $285,000 | -1.7% | $115 / Sq Ft |
| 10/16/2024 10/16/24 | Price Changed | $289,900 | -3.3% | $117 / Sq Ft |
| 09/21/2024 09/21/24 | For Sale | $299,900 | +33.3% | $121 / Sq Ft |
| 08/31/2021 08/31/21 | Sold | -- | -- | -- |
| 08/01/2021 08/01/21 | Pending | -- | -- | -- |
| 07/26/2021 07/26/21 | For Sale | $225,000 | -- | $87 / Sq Ft |
Tax History Compared to Growth
Tax History
| Year | Tax Paid | Tax Assessment Tax Assessment Total Assessment is a certain percentage of the fair market value that is determined by local assessors to be the total taxable value of land and additions on the property. | Land | Improvement |
|---|---|---|---|---|
| 2024 | $4,732 | $301,063 | $50,136 | $250,927 |
| 2023 | $4,732 | $301,063 | $50,136 | $250,927 |
| 2022 | $5,859 | $268,869 | $31,753 | $237,116 |
| 2021 | $3,934 | $204,517 | $31,753 | $172,764 |
| 2020 | $3,829 | $200,098 | $31,753 | $168,345 |
| 2019 | $2,111 | $85,023 | $18,650 | $66,373 |
| 2018 | $1,510 | $84,066 | $20,055 | $64,011 |
| 2017 | $3,383 | $134,115 | $20,055 | $114,060 |
| 2016 | $3,383 | $134,115 | $20,055 | $114,060 |
| 2015 | $2,460 | $134,115 | $20,055 | $114,060 |
| 2014 | $2,460 | $117,776 | $20,055 | $97,721 |
Agents Affiliated with this Home
-
Jessica Moreno

Seller's Agent in 2025
Jessica Moreno
eXp Realty LLC
(713) 461-9393
2 in this area
90 Total Sales
-
James Dickerson

Buyer's Agent in 2025
James Dickerson
Keller Williams Realty Northeast
(281) 883-8426
1 in this area
15 Total Sales
-
Pat Dunaway

Seller's Agent in 2021
Pat Dunaway
4B Realty
(713) 805-1711
1 in this area
31 Total Sales
Map
Source: Houston Association of REALTORS®
MLS Number: 13354033
APN: 1085590000006
- 18342 Leinad Dr
- 00 Leinad Dr
- 727 Baltic Ln
- 706 Baltic Ln
- 1003 Romaine Ln
- 15010 Eagle Feather Ct
- 711 Lodgehill Ln
- 1011 Baltic Ln
- 706 Redleaf Ln
- 730 Loire Ln
- 1114 Baltic Ln
- 811 Loire Ln
- 0 Wild Oak Dr
- 17597 Red Oak Dr Unit 7597
- 17465 Red Oak Dr Unit 7465
- 17589 Red Oak Dr Unit 7589
- 17481 Red Oak Dr Unit 7481
- 1003 Cold Snow Dr
- 802 Marne Ln
- 17423 Red Oak Dr Unit 7423
