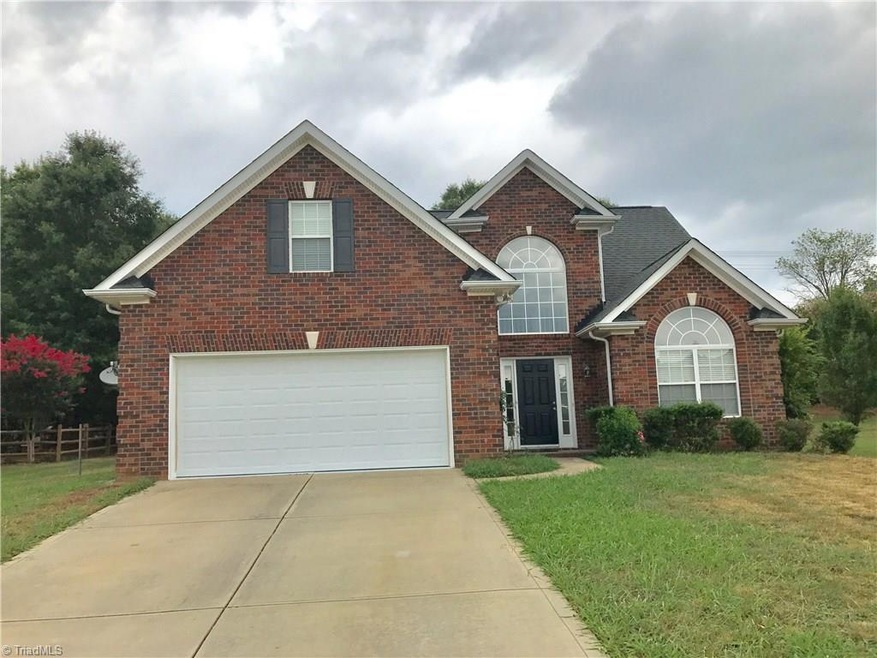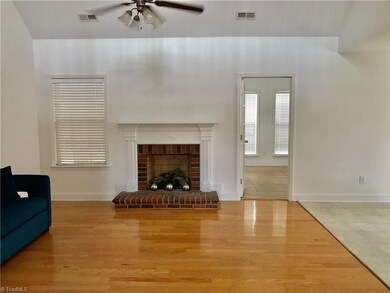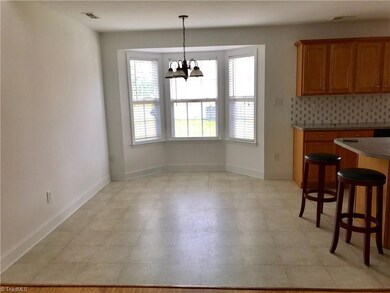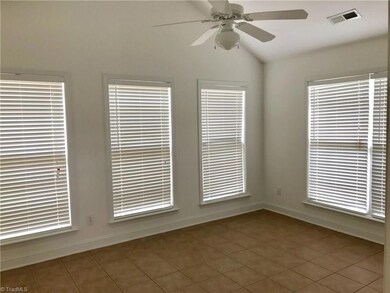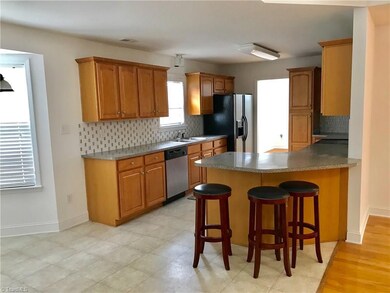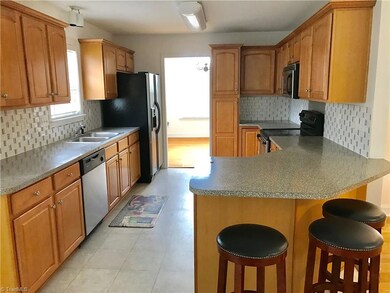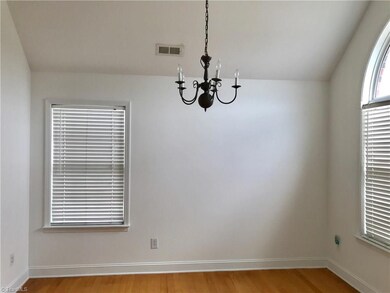
819 Treva Anne Dr SW Concord, NC 28027
Highlights
- Wood Flooring
- Main Floor Primary Bedroom
- Forced Air Heating and Cooling System
- Pitts School Road Elementary School Rated A-
- 2 Car Attached Garage
- Ceiling Fan
About This Home
As of December 2018Beautiful brick ranch in Yates Meadow subdivision w/ 3 bedrooms and 2.5 baths. Bonus room can be use as a 4th bedroom. Sunroom can be use as a playing room or a study room. Master bedroom has a Walk-in closet. Elementary school is Pitts School, middle school is Harold Winkler, and high school is Jay Robinson. Near UNCC! House is ready to move into!
Last Buyer's Agent
NONMEMBER NONMEMBER
Home Details
Home Type
- Single Family
Est. Annual Taxes
- $2,636
Year Built
- Built in 2005
Lot Details
- 0.32 Acre Lot
- Lot Dimensions are 67 x 146 x 109 x 152
- Level Lot
- Property is zoned CURM-2
HOA Fees
- $32 Monthly HOA Fees
Parking
- 2 Car Attached Garage
- Driveway
Home Design
- Brick Exterior Construction
- Slab Foundation
Interior Spaces
- 2,323 Sq Ft Home
- 2,000-2,500 Sq Ft Home
- Property has 2 Levels
- Ceiling Fan
- Living Room with Fireplace
- Pull Down Stairs to Attic
- Dishwasher
- Dryer Hookup
Flooring
- Wood
- Carpet
- Vinyl
Bedrooms and Bathrooms
- 3 Bedrooms
- Primary Bedroom on Main
Utilities
- Forced Air Heating and Cooling System
- Heating System Uses Natural Gas
- Gas Water Heater
Listing and Financial Details
- Tax Lot 33
- Assessor Parcel Number 55180318070000
- 1% Total Tax Rate
Ownership History
Purchase Details
Home Financials for this Owner
Home Financials are based on the most recent Mortgage that was taken out on this home.Purchase Details
Home Financials for this Owner
Home Financials are based on the most recent Mortgage that was taken out on this home.Map
Similar Homes in Concord, NC
Home Values in the Area
Average Home Value in this Area
Purchase History
| Date | Type | Sale Price | Title Company |
|---|---|---|---|
| Warranty Deed | $262,000 | None Available | |
| Warranty Deed | $235,000 | -- |
Mortgage History
| Date | Status | Loan Amount | Loan Type |
|---|---|---|---|
| Open | $300,000 | New Conventional | |
| Closed | $248,900 | New Conventional | |
| Previous Owner | $155,500 | New Conventional | |
| Previous Owner | $187,650 | Fannie Mae Freddie Mac |
Property History
| Date | Event | Price | Change | Sq Ft Price |
|---|---|---|---|---|
| 12/28/2018 12/28/18 | Sold | $262,000 | 0.0% | $131 / Sq Ft |
| 12/28/2018 12/28/18 | Sold | $262,000 | -2.9% | $113 / Sq Ft |
| 11/28/2018 11/28/18 | Pending | -- | -- | -- |
| 11/28/2018 11/28/18 | Pending | -- | -- | -- |
| 09/18/2018 09/18/18 | Price Changed | $269,900 | -1.9% | $116 / Sq Ft |
| 08/24/2018 08/24/18 | For Sale | $275,000 | -6.8% | $118 / Sq Ft |
| 07/02/2018 07/02/18 | For Sale | $295,000 | -- | $148 / Sq Ft |
Tax History
| Year | Tax Paid | Tax Assessment Tax Assessment Total Assessment is a certain percentage of the fair market value that is determined by local assessors to be the total taxable value of land and additions on the property. | Land | Improvement |
|---|---|---|---|---|
| 2024 | $3,881 | $389,670 | $80,000 | $309,670 |
| 2023 | $3,211 | $263,200 | $55,000 | $208,200 |
| 2022 | $3,211 | $263,200 | $55,000 | $208,200 |
| 2021 | $3,211 | $263,200 | $55,000 | $208,200 |
| 2020 | $3,211 | $263,200 | $55,000 | $208,200 |
| 2019 | $2,725 | $223,380 | $37,000 | $186,380 |
| 2018 | $2,681 | $223,380 | $37,000 | $186,380 |
| 2017 | $2,636 | $223,380 | $37,000 | $186,380 |
| 2016 | $1,564 | $196,490 | $34,000 | $162,490 |
| 2015 | $2,319 | $196,490 | $34,000 | $162,490 |
| 2014 | $2,319 | $196,490 | $34,000 | $162,490 |
Source: Triad MLS
MLS Number: 893274
APN: 5518-03-1807-0000
- 5307 Hackberry Ln SW
- 849 Treva Anne Dr SW
- 786 Treva Anne Dr SW
- 4271 Millet St SW
- 5355 Hackberry Ln SW
- 5012 Wheat Dr SW
- 5136 Wheat Dr SW
- 5375 Josephine Ln SW
- 5386 Josephine Ln SW
- 5670 Hammermill Dr
- 5513 Hammermill Dr
- 709 Yvonne Dr SW
- 4532 Lanstone Ct SW
- 5611 Hammermill Dr
- 4562 Lanstone Ct SW
- 5312 Allburn Pkwy
- 3619 Grove Creek Pond Dr SW
- 4823 Morris Glen Dr
- 4630 Roberta Rd
- 5735 Allburn Pkwy
