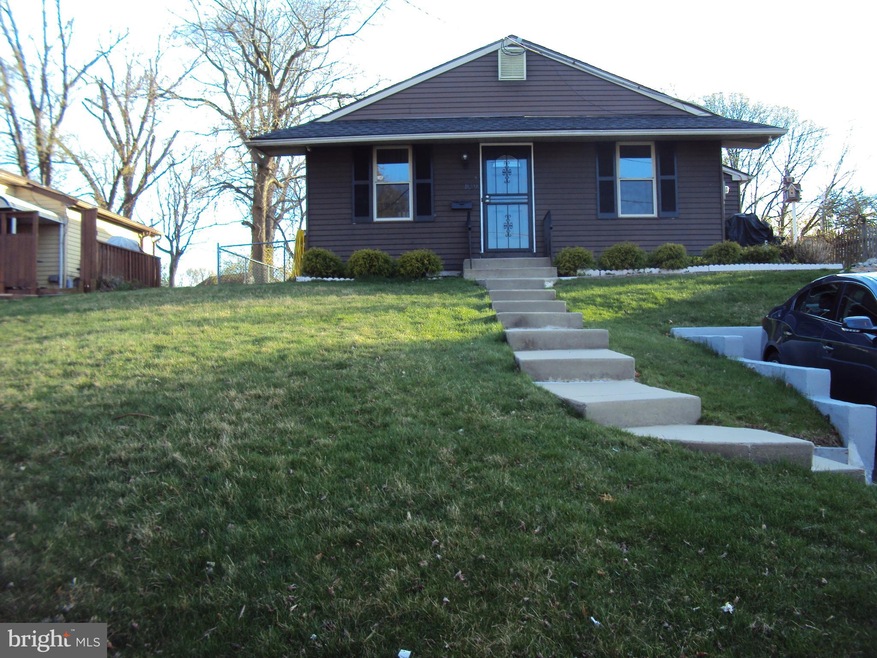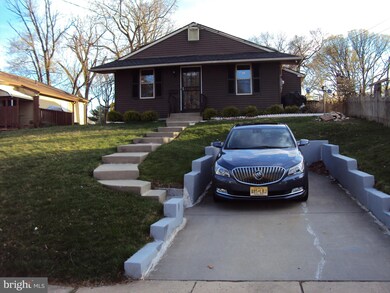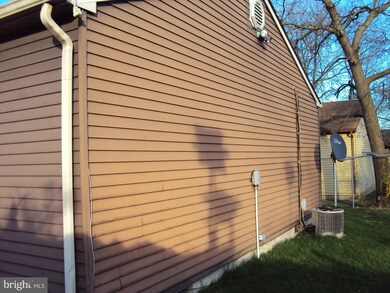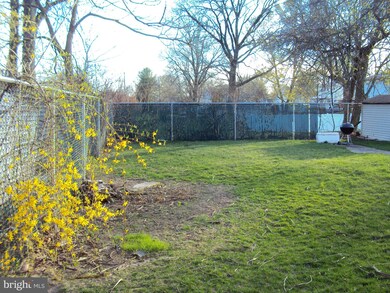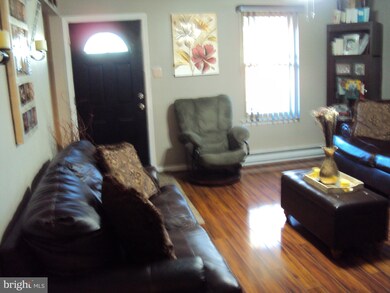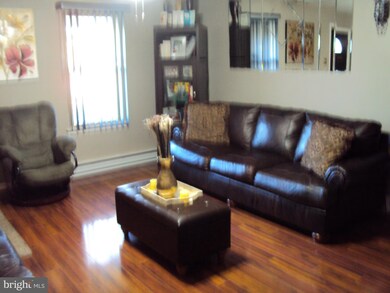
819 Velde Ave Pennsauken, NJ 08110
Colonial NeighborhoodHighlights
- Rambler Architecture
- Living Room
- Forced Air Heating and Cooling System
- No HOA
- Shed
- Electric Baseboard Heater
About This Home
As of August 2024Very Nice Three Bedroom, One Bath Ranch Home now available in Delair! This one level home features a spacious Living Room with Beautiful Floors and coat closet. A large Eat-in-Kitchen with new sliders leading out to the patio, three bedrooms and a full bath. Additional amenities include a good sized fenced in back yard, shed, sprinkler system, central air, security system and driveway. What a Great Price! Make your appointment today!
Home Details
Home Type
- Single Family
Est. Annual Taxes
- $4,339
Year Built
- Built in 1982
Lot Details
- 6,950 Sq Ft Lot
- Lot Dimensions are 50.00 x 139.00
- Sprinkler System
Parking
- Driveway
Home Design
- Rambler Architecture
- Frame Construction
- Pitched Roof
- Aluminum Siding
Interior Spaces
- 1,092 Sq Ft Home
- Property has 1 Level
- Living Room
- Laminate Flooring
- Crawl Space
Bedrooms and Bathrooms
- 3 Main Level Bedrooms
- 1 Full Bathroom
Laundry
- Electric Dryer
- Washer
Outdoor Features
- Exterior Lighting
- Shed
Schools
- Howard M. Phifer Middle School
- Pennsauken High School
Utilities
- Forced Air Heating and Cooling System
- Electric Baseboard Heater
- Electric Water Heater
- Municipal Trash
Community Details
- No Home Owners Association
- Delair Subdivision
Listing and Financial Details
- Tax Lot 00003
- Assessor Parcel Number 27-01317-00003
Ownership History
Purchase Details
Home Financials for this Owner
Home Financials are based on the most recent Mortgage that was taken out on this home.Purchase Details
Home Financials for this Owner
Home Financials are based on the most recent Mortgage that was taken out on this home.Purchase Details
Home Financials for this Owner
Home Financials are based on the most recent Mortgage that was taken out on this home.Purchase Details
Home Financials for this Owner
Home Financials are based on the most recent Mortgage that was taken out on this home.Similar Homes in Pennsauken, NJ
Home Values in the Area
Average Home Value in this Area
Purchase History
| Date | Type | Sale Price | Title Company |
|---|---|---|---|
| Deed | $295,000 | Infinity Title | |
| Deed | $190,000 | First American Title | |
| Deed | $135,000 | Core Title | |
| Deed | $72,900 | -- |
Mortgage History
| Date | Status | Loan Amount | Loan Type |
|---|---|---|---|
| Open | $289,653 | FHA | |
| Previous Owner | $186,558 | FHA | |
| Previous Owner | $108,000 | New Conventional | |
| Previous Owner | $129,346 | FHA | |
| Previous Owner | $72,663 | FHA | |
| Closed | $10,000 | No Value Available |
Property History
| Date | Event | Price | Change | Sq Ft Price |
|---|---|---|---|---|
| 08/30/2024 08/30/24 | Sold | $295,000 | +1.7% | $270 / Sq Ft |
| 07/30/2024 07/30/24 | Pending | -- | -- | -- |
| 07/23/2024 07/23/24 | For Sale | $290,000 | +52.6% | $266 / Sq Ft |
| 02/07/2022 02/07/22 | Sold | $190,000 | +15.2% | $174 / Sq Ft |
| 01/20/2022 01/20/22 | Price Changed | $165,000 | 0.0% | $151 / Sq Ft |
| 12/08/2021 12/08/21 | Pending | -- | -- | -- |
| 11/29/2021 11/29/21 | For Sale | $165,000 | +22.2% | $151 / Sq Ft |
| 05/21/2019 05/21/19 | Sold | $135,000 | 0.0% | $124 / Sq Ft |
| 04/19/2019 04/19/19 | Pending | -- | -- | -- |
| 04/13/2019 04/13/19 | For Sale | $135,000 | -- | $124 / Sq Ft |
Tax History Compared to Growth
Tax History
| Year | Tax Paid | Tax Assessment Tax Assessment Total Assessment is a certain percentage of the fair market value that is determined by local assessors to be the total taxable value of land and additions on the property. | Land | Improvement |
|---|---|---|---|---|
| 2024 | $4,908 | $115,000 | $39,900 | $81,600 |
| 2023 | $4,908 | $115,000 | $0 | $0 |
| 2022 | $4,438 | $115,000 | $0 | $0 |
| 2021 | $4,557 | $115,000 | $0 | $0 |
| 2020 | $4,083 | $115,000 | $0 | $0 |
| 2019 | $4,130 | $115,000 | $39,900 | $75,100 |
| 2018 | $4,152 | $115,000 | $39,900 | $75,100 |
| 2017 | $4,160 | $115,000 | $39,900 | $75,100 |
| 2016 | $4,085 | $115,000 | $39,900 | $75,100 |
| 2015 | $4,207 | $115,000 | $39,900 | $75,100 |
| 2014 | $4,133 | $74,300 | $15,700 | $58,600 |
Agents Affiliated with this Home
-
Joe Rivera

Seller's Agent in 2024
Joe Rivera
Real Broker, LLC
(856) 383-2102
1 in this area
7 Total Sales
-
Christina Fuscellaro
C
Buyer's Agent in 2024
Christina Fuscellaro
Long & Foster
(484) 228-1029
1 in this area
30 Total Sales
-
George Kelly

Seller's Agent in 2022
George Kelly
Keller Williams - Main Street
(856) 470-7425
3 in this area
466 Total Sales
-
Catherine Densten

Seller Co-Listing Agent in 2022
Catherine Densten
Keller Williams - Main Street
1 in this area
9 Total Sales
-
Candace Solomon

Buyer's Agent in 2022
Candace Solomon
Prestige Realty Group LLC
(856) 229-6111
1 in this area
62 Total Sales
-
Tony Knox
T
Seller's Agent in 2019
Tony Knox
Peze & Associates
(856) 266-5490
1 in this area
19 Total Sales
Map
Source: Bright MLS
MLS Number: NJCD362622
APN: 27-01317-0000-00003
- 525 Derousse Ave
- 503 Delair Ave
- 1505 Velde Ave
- 1530 Derousse Ave
- 7924 River Rd
- 7929 Stow Rd
- 8136 River Rd
- 7531 Zimmerman Ave
- 236 Curtis Ave
- 234 Velde Ave
- 219 Engard Ave
- 479 Cove Rd
- 8455 Balfour Rd
- 6235 Lincoln Ave
- 1806 Horner Ave
- 2248 Marlon Ave
- 7426 Wyndam Rd
- 2517 Sherman Ave
- 7445 Grant Ave
- 440 Tinsman Ave
