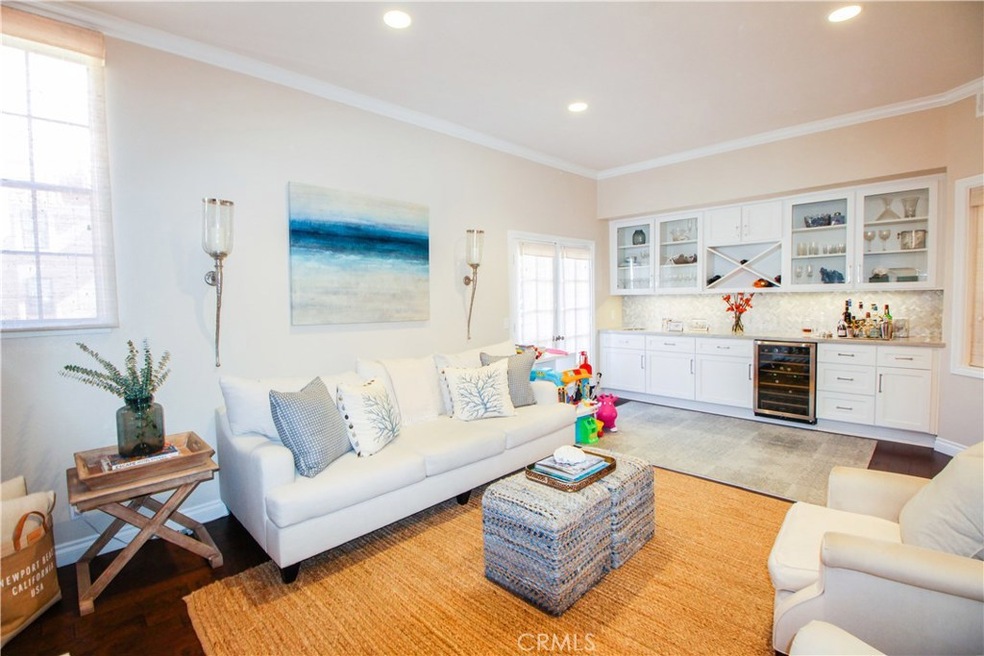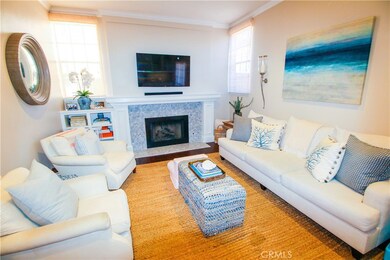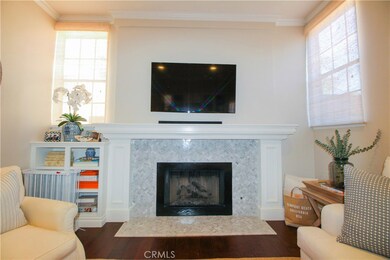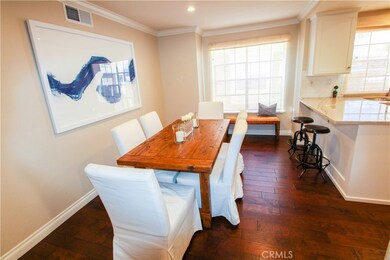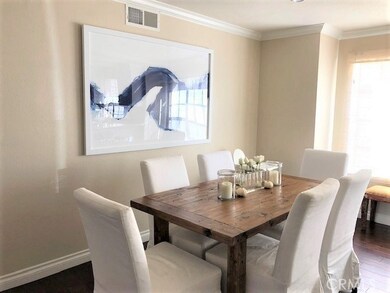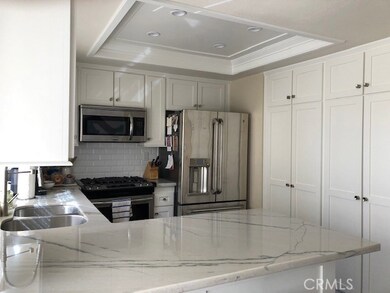
819 W 15th St Unit 4A Newport Beach, CA 92663
Highlights
- In Ground Pool
- Automatic Gate
- Gated Community
- Newport Heights Elementary Rated A
- Two Primary Bedrooms
- Updated Kitchen
About This Home
As of August 2023Highly upgraded 2 bedroom, 2.5 bath home. Recent remodeling features include a kitchen with Quartzite counters, beveled tile backsplash, SS appliances, new sink, faucet, and trey lighting. The inviting living room is highlighted by a stunning custom, built in wall unit accented by a wet bar, wine storage, wine refrigerator, bookshelves, and Quartzite counter with Carrera marble tile backsplash. A separate dining room is adjacent to the kitchen. Main floor upgrades include recessed lighting, hardwood floors, crown moulding, and new baseboards. First bedroom has new carpet, mirrored wardrobes and a full private bath with a Travertine tile topped vanity. Spacious master bedroom (20x13) features wall to wall mirrored wardrobes, gas fireplace, dressing area and a remodeled master bath with subway tile surrounds of tub and separate shower, flooring of marble tile that extends to the shower floor, hingeless glass shower door, and Caesarstone vanity counter top. There are 2 balconies: the larger one through the French doors in the living room and a smaller, private one in the master bedroom. The interior of the home has been newly painted. Property is located less than one mile from the beach.
Last Agent to Sell the Property
Judy Robison
Strawberry Fields R.E., Inc License #00846729 Listed on: 10/16/2018
Last Buyer's Agent
Ted Khorge
Era Dolphin Real Estate License #00966596
Property Details
Home Type
- Condominium
Est. Annual Taxes
- $11,743
Year Built
- Built in 1980
Lot Details
- End Unit
- 1 Common Wall
HOA Fees
- $375 Monthly HOA Fees
Parking
- 2 Car Attached Garage
- Parking Available
- Automatic Gate
- Guest Parking
Home Design
- Contemporary Architecture
- Turnkey
- Slab Foundation
- Clay Roof
- Stucco
Interior Spaces
- 1,324 Sq Ft Home
- 2-Story Property
- Built-In Features
- Dry Bar
- Crown Molding
- Tray Ceiling
- Cathedral Ceiling
- Recessed Lighting
- Fireplace With Gas Starter
- Entryway
- Living Room with Fireplace
- Living Room with Attached Deck
- Dining Room
Kitchen
- Updated Kitchen
- Gas Cooktop
- Microwave
- Water Line To Refrigerator
- Dishwasher
- Self-Closing Drawers
- Disposal
Flooring
- Wood
- Carpet
- Tile
Bedrooms and Bathrooms
- 2 Bedrooms
- Fireplace in Primary Bedroom
- Double Master Bedroom
- Multi-Level Bedroom
- Remodeled Bathroom
- Dual Vanity Sinks in Primary Bathroom
- Soaking Tub
- Bathtub with Shower
- Separate Shower
- Linen Closet In Bathroom
Laundry
- Laundry Room
- Laundry in Garage
Home Security
Pool
- In Ground Pool
- In Ground Spa
- Fence Around Pool
Outdoor Features
- Balcony
- Patio
Location
- Property is near a park
- Suburban Location
Utilities
- Central Heating and Cooling System
- Gas Water Heater
- Sewer Paid
Listing and Financial Details
- Tax Lot 1
- Tax Tract Number 10272
- Assessor Parcel Number 93736016
Community Details
Overview
- 24 Units
- Optimum Management Association, Phone Number (714) 508-9070
Amenities
- Community Barbecue Grill
Recreation
- Community Pool
- Community Spa
Security
- Gated Community
- Carbon Monoxide Detectors
- Fire and Smoke Detector
Ownership History
Purchase Details
Home Financials for this Owner
Home Financials are based on the most recent Mortgage that was taken out on this home.Purchase Details
Home Financials for this Owner
Home Financials are based on the most recent Mortgage that was taken out on this home.Purchase Details
Home Financials for this Owner
Home Financials are based on the most recent Mortgage that was taken out on this home.Purchase Details
Home Financials for this Owner
Home Financials are based on the most recent Mortgage that was taken out on this home.Purchase Details
Home Financials for this Owner
Home Financials are based on the most recent Mortgage that was taken out on this home.Similar Homes in Newport Beach, CA
Home Values in the Area
Average Home Value in this Area
Purchase History
| Date | Type | Sale Price | Title Company |
|---|---|---|---|
| Grant Deed | $1,050,000 | Fidelity National Title | |
| Grant Deed | $698,000 | Ticor Title Orange County Br | |
| Grant Deed | $545,000 | Chicago Title Company | |
| Grant Deed | -- | Ticor Title | |
| Grant Deed | $215,000 | Orange Coast Title |
Mortgage History
| Date | Status | Loan Amount | Loan Type |
|---|---|---|---|
| Open | $725,000 | New Conventional | |
| Previous Owner | $664,180 | New Conventional | |
| Previous Owner | $663,100 | New Conventional | |
| Previous Owner | $404,000 | New Conventional | |
| Previous Owner | $323,000 | New Conventional | |
| Previous Owner | $75,500 | Credit Line Revolving | |
| Previous Owner | $310,000 | Unknown | |
| Previous Owner | $197,000 | Unknown | |
| Previous Owner | $172,000 | Stand Alone First | |
| Closed | $32,250 | No Value Available |
Property History
| Date | Event | Price | Change | Sq Ft Price |
|---|---|---|---|---|
| 08/25/2023 08/25/23 | Sold | $1,050,000 | +5.5% | $811 / Sq Ft |
| 08/11/2023 08/11/23 | Pending | -- | -- | -- |
| 08/10/2023 08/10/23 | For Sale | $995,000 | +42.6% | $768 / Sq Ft |
| 03/01/2019 03/01/19 | Sold | $698,000 | -1.7% | $527 / Sq Ft |
| 01/22/2019 01/22/19 | Price Changed | $710,000 | -2.1% | $536 / Sq Ft |
| 10/16/2018 10/16/18 | For Sale | $725,000 | +33.0% | $548 / Sq Ft |
| 07/31/2014 07/31/14 | Sold | $545,000 | -3.5% | $412 / Sq Ft |
| 06/26/2014 06/26/14 | Pending | -- | -- | -- |
| 06/16/2014 06/16/14 | For Sale | $565,000 | -- | $427 / Sq Ft |
Tax History Compared to Growth
Tax History
| Year | Tax Paid | Tax Assessment Tax Assessment Total Assessment is a certain percentage of the fair market value that is determined by local assessors to be the total taxable value of land and additions on the property. | Land | Improvement |
|---|---|---|---|---|
| 2024 | $11,743 | $1,050,000 | $899,780 | $150,220 |
| 2023 | $8,450 | $748,395 | $609,465 | $138,930 |
| 2022 | $8,220 | $733,721 | $597,515 | $136,206 |
| 2021 | $7,855 | $719,335 | $585,799 | $133,536 |
| 2020 | $7,778 | $711,960 | $579,793 | $132,167 |
| 2019 | $6,455 | $587,177 | $458,593 | $128,584 |
| 2018 | $6,328 | $575,664 | $449,601 | $126,063 |
| 2017 | $6,216 | $564,377 | $440,785 | $123,592 |
| 2016 | $6,077 | $553,311 | $432,142 | $121,169 |
| 2015 | $6,017 | $545,000 | $425,651 | $119,349 |
| 2014 | $4,233 | $378,141 | $242,073 | $136,068 |
Agents Affiliated with this Home
-
Matt Genova

Seller's Agent in 2023
Matt Genova
Arbor Real Estate
(949) 673-7600
30 Total Sales
-
Suki Genova
S
Seller Co-Listing Agent in 2023
Suki Genova
Arbor Real Estate
(949) 673-7600
7 Total Sales
-
George Hanold

Buyer's Agent in 2023
George Hanold
Times Real Estate CA
(949) 836-5479
128 Total Sales
-
Regan Beegle

Buyer Co-Listing Agent in 2023
Regan Beegle
Times Real Estate CA
(949) 836-5480
145 Total Sales
-
J
Seller's Agent in 2019
Judy Robison
Strawberry Fields R.E., Inc
(714) 317-1545
-
T
Buyer's Agent in 2019
Ted Khorge
Era Dolphin Real Estate
Map
Source: California Regional Multiple Listing Service (CRMLS)
MLS Number: PW18251557
APN: 937-360-16
- 430 Orion Way
- 21 Ebb Tide Cir
- 1535 Superior Ave Unit 31
- 200 Mcneil Ln Unit 204
- 102 Scholz Plaza Unit 28
- 1 Robon Ct
- 14 Seascape Dr Unit 12
- 950 Cagney Ln Unit 106
- 260 Cagney Ln Unit 118
- 260 Cagney Ln Unit 105
- 16 Barlovento Ct Unit 2
- 270 Cagney Ln Unit 215
- 270 Cagney Ln Unit 301
- 230 Lille Ln Unit 214
- 1540 Superior Ave
- 210 Lille Ln Unit 313
- 337 Holmwood Dr
- 401 Holmwood Dr
- 1515 Sullivan Ave
- 300 Holmwood Dr
