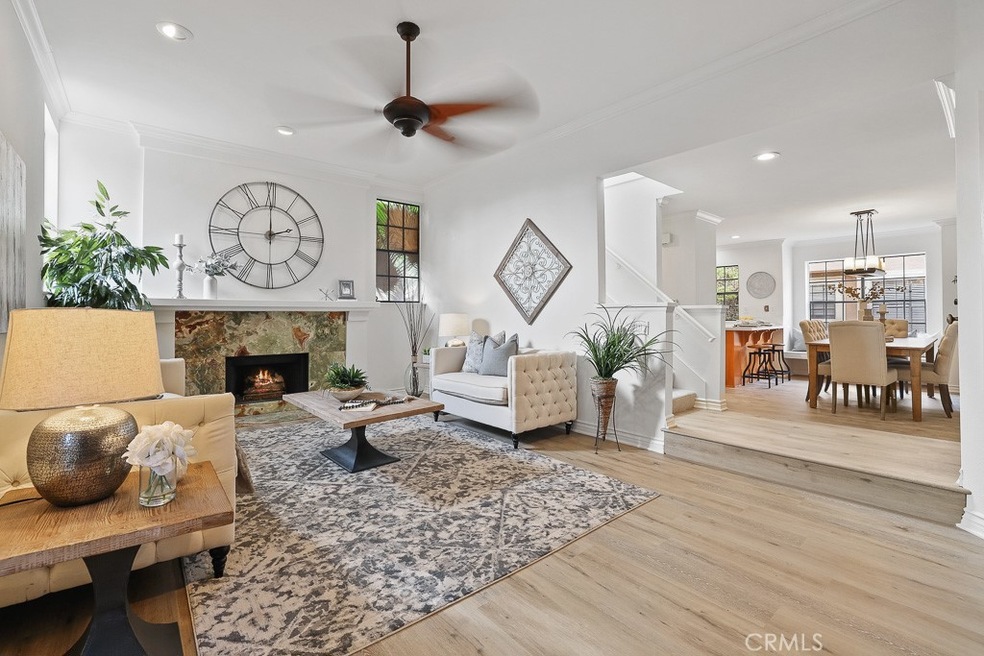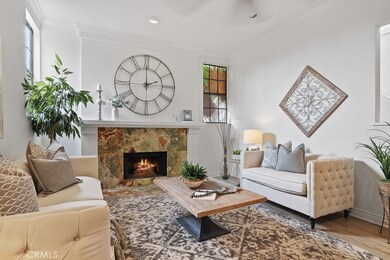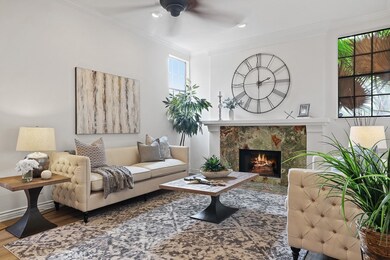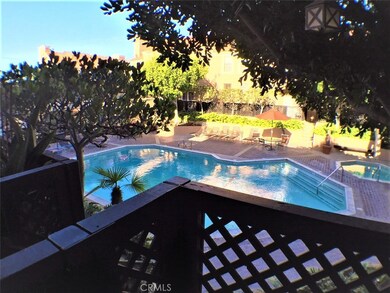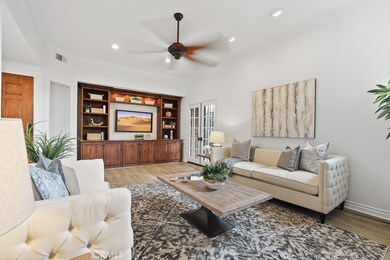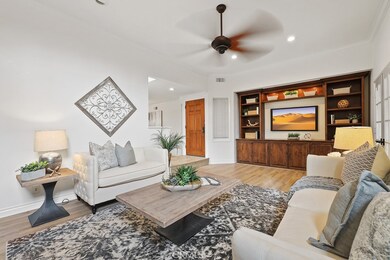
819 W 15th St Unit 4D Newport Beach, CA 92663
Estimated Value: $1,042,000 - $1,162,000
Highlights
- Spa
- Two Primary Bedrooms
- Updated Kitchen
- Newport Heights Elementary Rated A
- Gated Community
- Fireplace in Primary Bedroom
About This Home
As of December 2021Welcome to 819 W. 15th Street #4D, ideally located just one mile from the sand! Enjoy coastal living and gentle breezes with this 2-bedroom, 2.5-bathroom condominium in the quiet gated community of Brookview. Full of natural light and a freshly painted interior, this highly upgraded neutral palette flows throughout with designer touches at every turn. New flooring throughout. The rare interior end unit location offers views of the association pool and spa. An on-trend kitchen space comes complete with designer cabinets, brand new quartz countertops, and stainless-steel appliances. Dual ensuite bedrooms are located upstairs with soaring ceilings. The impressive main bedroom suite offers a beautifully appointed bathroom complete with dual vanities, large soaking tub and separate walk-in shower with rain fall shower head. A cozy stone-faced fireplace completes the suite with French doors that lead out to its very own balcony and exterior staircase for easy access to the pool area. The additional upstairs ensuite is generously sized and enjoys a well-appointed full bath as well. The home comes equipped with a whole house water filtration system and the living room is wired for surround sound. Two car garage with a bonus room which can be used as an office or home gym. Within walking distance to the beach, Sunset Ridge Park, shopping and restaurants. Welcome home!
Last Agent to Sell the Property
Keller Williams Realty License #01043716 Listed on: 12/06/2021

Property Details
Home Type
- Condominium
Est. Annual Taxes
- $10,621
Year Built
- Built in 1981
Lot Details
- Property fronts an alley
- 1 Common Wall
- Wrought Iron Fence
HOA Fees
- $425 Monthly HOA Fees
Parking
- 2 Car Attached Garage
- Parking Available
- Side Facing Garage
- Shared Driveway
- Automatic Gate
Property Views
- Pool
- Courtyard
Home Design
- Planned Development
- Spanish Tile Roof
Interior Spaces
- 1,318 Sq Ft Home
- 2-Story Property
- Built-In Features
- Crown Molding
- High Ceiling
- Ceiling Fan
- Recessed Lighting
- French Doors
- Entryway
- Living Room with Fireplace
- Storage
Kitchen
- Updated Kitchen
- Breakfast Area or Nook
- Breakfast Bar
- Gas Range
- Free-Standing Range
- Range Hood
- Microwave
- Water Line To Refrigerator
- Dishwasher
- Granite Countertops
- Disposal
Flooring
- Wood
- Carpet
- Tile
Bedrooms and Bathrooms
- 2 Bedrooms
- Fireplace in Primary Bedroom
- All Upper Level Bedrooms
- Double Master Bedroom
- Mirrored Closets Doors
- Upgraded Bathroom
- Granite Bathroom Countertops
- Dual Vanity Sinks in Primary Bathroom
- Bathtub with Shower
- Separate Shower
- Closet In Bathroom
Laundry
- Laundry Room
- Laundry in Garage
- Washer and Gas Dryer Hookup
Home Security
Outdoor Features
- Spa
- Living Room Balcony
- Patio
- Exterior Lighting
- Rain Gutters
- Porch
Schools
- Newport Heights Elementary School
- Ensign Middle School
- Newport Harbor High School
Utilities
- Forced Air Heating System
- Vented Exhaust Fan
Listing and Financial Details
- Tax Lot 1
- Tax Tract Number 10272
- Assessor Parcel Number 93736013
- $356 per year additional tax assessments
Community Details
Overview
- 24 Units
- Brookview Association, Phone Number (310) 444-7444
- Allstate HOA Management HOA
- Built by George Heltzer Co.
- Brookview Ii Subdivision
Recreation
- Community Pool
- Community Spa
Security
- Gated Community
- Carbon Monoxide Detectors
- Fire and Smoke Detector
Ownership History
Purchase Details
Home Financials for this Owner
Home Financials are based on the most recent Mortgage that was taken out on this home.Purchase Details
Purchase Details
Home Financials for this Owner
Home Financials are based on the most recent Mortgage that was taken out on this home.Purchase Details
Home Financials for this Owner
Home Financials are based on the most recent Mortgage that was taken out on this home.Purchase Details
Purchase Details
Home Financials for this Owner
Home Financials are based on the most recent Mortgage that was taken out on this home.Purchase Details
Purchase Details
Home Financials for this Owner
Home Financials are based on the most recent Mortgage that was taken out on this home.Purchase Details
Home Financials for this Owner
Home Financials are based on the most recent Mortgage that was taken out on this home.Purchase Details
Home Financials for this Owner
Home Financials are based on the most recent Mortgage that was taken out on this home.Purchase Details
Home Financials for this Owner
Home Financials are based on the most recent Mortgage that was taken out on this home.Purchase Details
Similar Homes in the area
Home Values in the Area
Average Home Value in this Area
Purchase History
| Date | Buyer | Sale Price | Title Company |
|---|---|---|---|
| Mogul Jess | $900,000 | Chicago Title Company | |
| The Crandell Revocable Living Trust | -- | None Available | |
| Crandell Scott | -- | First American Title Company | |
| Crandell Scott | $495,000 | Ticor Title Company | |
| Patalano Diane | -- | -- | |
| Patalano Diane | -- | First Southwestern Title Co | |
| Patalano Diane | -- | -- | |
| Patalano Diane | $240,000 | Chicago Title Co | |
| Patalano Diane | -- | -- | |
| Williams Anthony J | -- | Old Republic Title Company | |
| Brown William A | -- | Chicago Title Company | |
| Flahive James F | -- | -- |
Mortgage History
| Date | Status | Borrower | Loan Amount |
|---|---|---|---|
| Open | Mogul Jess | $500,000 | |
| Previous Owner | Crandell Scott | $397,400 | |
| Previous Owner | Crandell Scott | $396,000 | |
| Previous Owner | Patalano Diane | $150,000 | |
| Previous Owner | Patalano Diane | $211,000 | |
| Previous Owner | Patalano Diane | $216,000 | |
| Previous Owner | Williams Anthony J | $136,000 | |
| Previous Owner | Brown William A | $91,500 |
Property History
| Date | Event | Price | Change | Sq Ft Price |
|---|---|---|---|---|
| 12/30/2021 12/30/21 | Sold | $900,000 | +10.4% | $683 / Sq Ft |
| 12/13/2021 12/13/21 | For Sale | $815,000 | -9.4% | $618 / Sq Ft |
| 12/11/2021 12/11/21 | Off Market | $900,000 | -- | -- |
| 12/11/2021 12/11/21 | Pending | -- | -- | -- |
| 12/06/2021 12/06/21 | For Sale | $815,000 | 0.0% | $618 / Sq Ft |
| 07/15/2017 07/15/17 | Rented | $3,150 | +1.6% | -- |
| 07/10/2017 07/10/17 | Under Contract | -- | -- | -- |
| 06/26/2017 06/26/17 | For Rent | $3,100 | -- | -- |
Tax History Compared to Growth
Tax History
| Year | Tax Paid | Tax Assessment Tax Assessment Total Assessment is a certain percentage of the fair market value that is determined by local assessors to be the total taxable value of land and additions on the property. | Land | Improvement |
|---|---|---|---|---|
| 2024 | $10,621 | $936,360 | $800,887 | $135,473 |
| 2023 | $10,301 | $918,000 | $785,183 | $132,817 |
| 2022 | $10,042 | $900,000 | $769,787 | $130,213 |
| 2021 | $6,497 | $590,294 | $445,176 | $145,118 |
| 2020 | $6,433 | $584,242 | $440,612 | $143,630 |
| 2019 | $6,304 | $572,787 | $431,973 | $140,814 |
| 2018 | $6,179 | $561,556 | $423,503 | $138,053 |
| 2017 | $6,070 | $550,546 | $415,199 | $135,347 |
| 2016 | $5,935 | $539,751 | $407,057 | $132,694 |
| 2015 | $5,876 | $531,644 | $400,943 | $130,701 |
| 2014 | -- | $502,500 | $380,807 | $121,693 |
Agents Affiliated with this Home
-
Cesi Pagano

Seller's Agent in 2021
Cesi Pagano
Keller Williams Realty
(949) 370-0819
979 Total Sales
-
Nissay Sao
N
Buyer's Agent in 2021
Nissay Sao
Kase Real Estate
(949) 200-9818
25 Total Sales
-
Keven Stirdivant

Buyer Co-Listing Agent in 2021
Keven Stirdivant
Kase Real Estate
(949) 355-5947
339 Total Sales
-
S
Seller's Agent in 2017
Steven Feitlin
Keller Williams Realty
Map
Source: California Regional Multiple Listing Service (CRMLS)
MLS Number: OC21256122
APN: 937-360-13
- 430 Orion Way
- 21 Ebb Tide Cir
- 1535 Superior Ave Unit 31
- 200 Mcneil Ln Unit 204
- 102 Scholz Plaza Unit 28
- 14 Seascape Dr Unit 12
- 950 Cagney Ln Unit 106
- 260 Cagney Ln Unit 118
- 260 Cagney Ln Unit 105
- 16 Barlovento Ct Unit 2
- 270 Cagney Ln Unit 215
- 270 Cagney Ln Unit 301
- 230 Lille Ln Unit 214
- 1540 Superior Ave
- 210 Lille Ln Unit 313
- 337 Holmwood Dr
- 401 Holmwood Dr
- 1515 Sullivan Ave
- 300 Holmwood Dr
- 7 Ima Loa Ct Unit 160
- 819 W 15th St
- 819 W 15th St Unit 13
- 819 W 15th St Unit 4D
- 819 W 15th St Unit 4A
- 819 W 15th St Unit 14
- 819 W 15th St Unit 15
- 815 W 15th St Unit 5D
- 815 W 15th St Unit 5 B
- 815 W 15th St
- 815 W 15th St Unit 5A
- 815 W 15th St Unit 18
- 815 W 15th St Unit 5C
- 815 W 15th St Unit 20
- 823 W 15th St Unit 1 A
- 823 W 15th St Unit C
- 823 W 15th St Unit 1B
- 823 W 15th St Unit 4
- 823 W 15th St Unit 1
- 823 W 15th St Unit 1C
- 811 W 15th St Unit 2C
