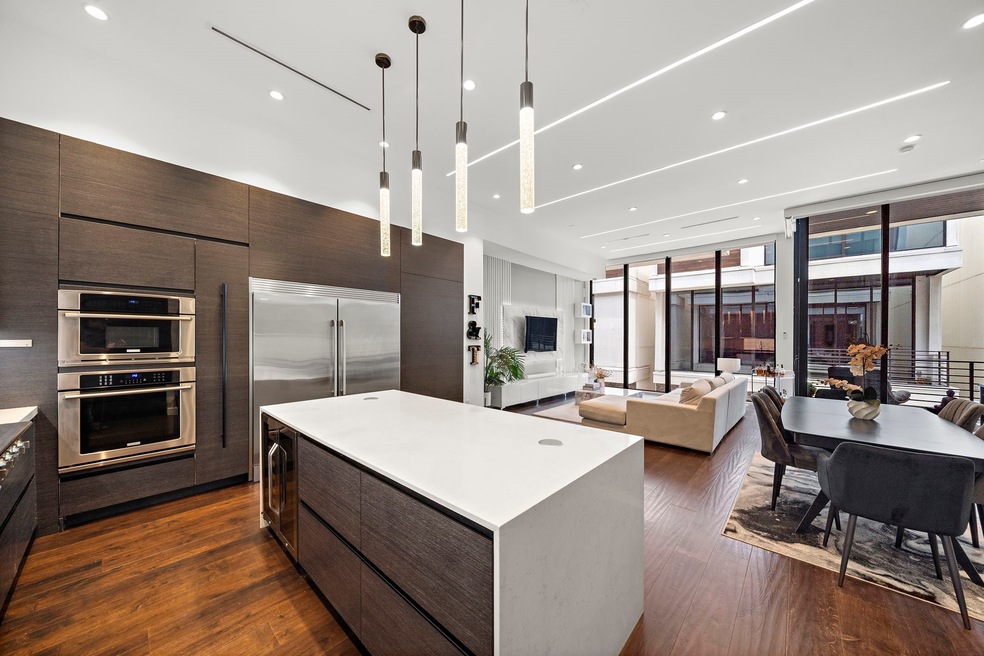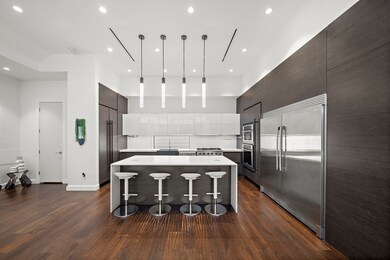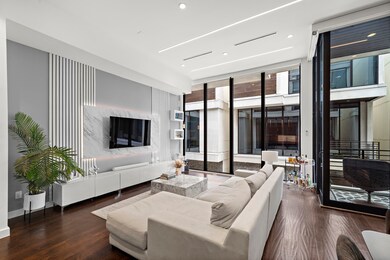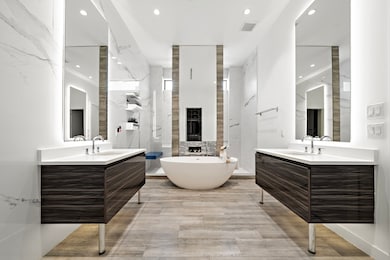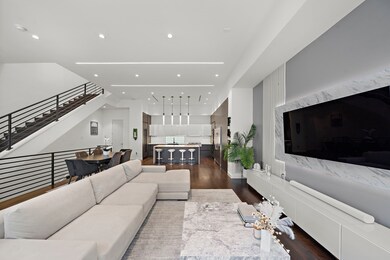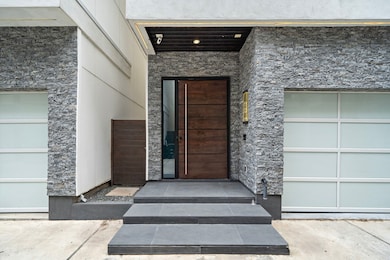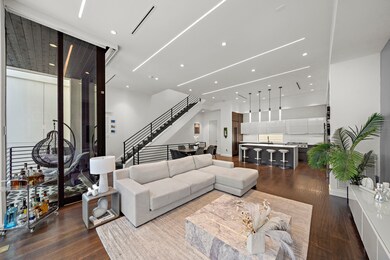
819 W 24th St Unit C Houston, TX 77008
Greater Heights NeighborhoodEstimated payment $4,676/month
Highlights
- Green Roof
- Deck
- Engineered Wood Flooring
- Sinclair Elementary School Rated A-
- Contemporary Architecture
- 4-minute walk to Wright-Bembry Park
About This Home
The perfect blend of sleek modern design and everyday comfort - this stunning home is nestled in the highly sought-after Shady Acres neighborhood in the Heights. This home checks off every item on your list, featuring 3 bedrooms, 3.5 baths, a private balcony with collapsing floor-to-ceiling glass slider off the living room, high ceilings, and a private yard for grilling and entertaining. The floor-to-ceiling windows provide an abundance of natural light while automated window shades provide the perfect amount of privacy. Modern design touches throughout the home include a pivot front door, LED lighting, modern fixtures, a six burner gas range, waterfall island, build in column fridge and freezer, and stainless steel appliances (including a wine cooler). NO HOA! Just minutes away from all of the shopping, dining, and entertainment available in the Heights and just steps from HEB. Easy access to 610, 10, 290, 69 and 45 makes it a commuter's dream.
Open House Schedule
-
Saturday, May 24, 202510:00 am to 2:00 pm5/24/2025 10:00:00 AM +00:005/24/2025 2:00:00 PM +00:00Come see this gorgeous house in Shady Acres!Add to Calendar
-
Sunday, May 25, 202510:00 am to 12:00 pm5/25/2025 10:00:00 AM +00:005/25/2025 12:00:00 PM +00:00Come see this gorgeous house in Shady Acres!Add to Calendar
Home Details
Home Type
- Single Family
Est. Annual Taxes
- $12,665
Year Built
- Built in 2015
Lot Details
- 1,628 Sq Ft Lot
- East Facing Home
Parking
- 2 Car Attached Garage
Home Design
- Contemporary Architecture
- Traditional Architecture
- Pillar, Post or Pier Foundation
- Slab Foundation
- Cement Siding
- Stone Siding
- Radiant Barrier
- Stucco
Interior Spaces
- 2,391 Sq Ft Home
- 3-Story Property
- High Ceiling
- Insulated Doors
- Family Room Off Kitchen
- Living Room
- Combination Kitchen and Dining Room
- Utility Room
- Washer and Gas Dryer Hookup
Kitchen
- Breakfast Bar
- Convection Oven
- Electric Oven
- Gas Range
- Microwave
- Ice Maker
- Dishwasher
- Kitchen Island
- Quartz Countertops
- Disposal
Flooring
- Engineered Wood
- Tile
Bedrooms and Bathrooms
- 3 Bedrooms
- Double Vanity
- Separate Shower
Home Security
- Security System Owned
- Security Gate
- Fire and Smoke Detector
Eco-Friendly Details
- Green Roof
- ENERGY STAR Qualified Appliances
- Energy-Efficient Windows with Low Emissivity
- Energy-Efficient HVAC
- Energy-Efficient Lighting
- Energy-Efficient Insulation
- Energy-Efficient Doors
- Energy-Efficient Thermostat
Outdoor Features
- Balcony
- Deck
- Covered patio or porch
Schools
- Sinclair Elementary School
- Hamilton Middle School
- Waltrip High School
Utilities
- Forced Air Zoned Heating and Cooling System
- Programmable Thermostat
- Tankless Water Heater
- Water Softener is Owned
Community Details
- Argentum Heights Subdivision
- Controlled Access
Listing and Financial Details
- Exclusions: See attached list of seller exclusions
- Seller Concessions Offered
Map
Home Values in the Area
Average Home Value in this Area
Tax History
| Year | Tax Paid | Tax Assessment Tax Assessment Total Assessment is a certain percentage of the fair market value that is determined by local assessors to be the total taxable value of land and additions on the property. | Land | Improvement |
|---|---|---|---|---|
| 2023 | $9,282 | $610,000 | $105,820 | $504,180 |
| 2022 | $11,211 | $509,145 | $81,400 | $427,745 |
| 2021 | $11,856 | $508,700 | $73,260 | $435,440 |
| 2020 | $11,842 | $489,000 | $97,680 | $391,320 |
| 2019 | $11,170 | $517,087 | $81,400 | $435,687 |
| 2018 | $8,902 | $351,778 | $73,260 | $278,518 |
| 2017 | $7,407 | $292,916 | $73,260 | $219,656 |
| 2016 | $6,069 | $240,012 | $89,377 | $150,635 |
| 2015 | -- | $0 | $0 | $0 |
Property History
| Date | Event | Price | Change | Sq Ft Price |
|---|---|---|---|---|
| 05/21/2025 05/21/25 | For Sale | $650,000 | +5.0% | $272 / Sq Ft |
| 01/12/2023 01/12/23 | Sold | -- | -- | -- |
| 12/14/2022 12/14/22 | Pending | -- | -- | -- |
| 12/07/2022 12/07/22 | For Sale | $619,000 | -- | $259 / Sq Ft |
Purchase History
| Date | Type | Sale Price | Title Company |
|---|---|---|---|
| Special Warranty Deed | -- | -- |
Mortgage History
| Date | Status | Loan Amount | Loan Type |
|---|---|---|---|
| Open | $488,000 | New Conventional |
Similar Homes in Houston, TX
Source: Houston Association of REALTORS®
MLS Number: 25278988
APN: 1354600010003
- 807 W 23rd St
- 825 W 25th St Unit A
- 824 W 26th St
- 826 W 26th St Unit B
- 916 W 24th St
- 724 W 24th St
- 912 W 24th St
- 914 W 24th St
- 933 W 24th St Unit A
- 720 W 24th St
- 930 W 24th St
- 914 W 25th St Unit 2
- 833 W 26th St
- 911 W 25th St Unit B
- 714 W 23rd St
- 804 W 27th St
- 730 W 22nd St
- 1009 W 23rd St
- 1011 W 23rd St
- 741 W 21st St
