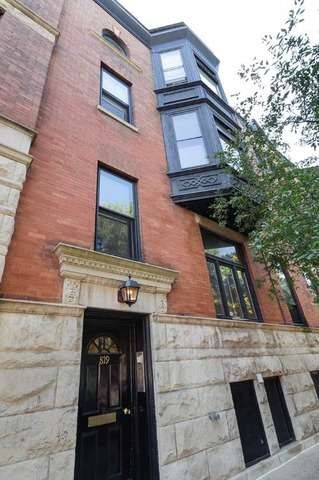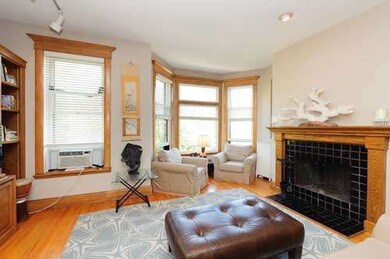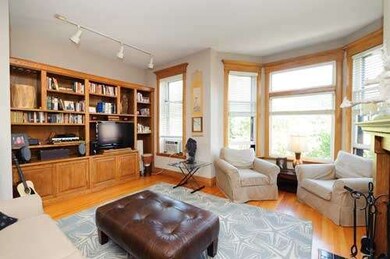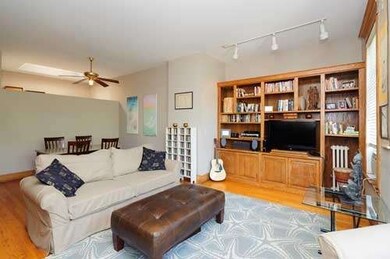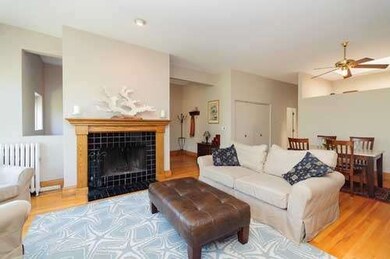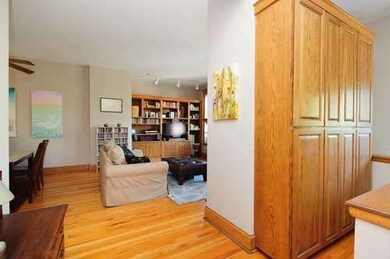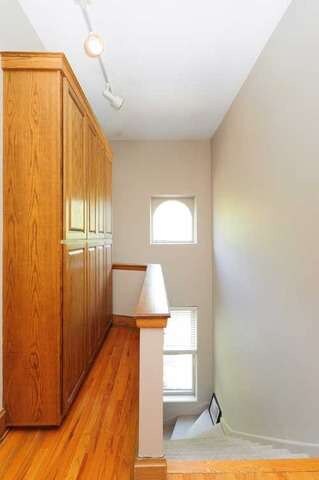
819 W Dickens Ave Unit 3C Chicago, IL 60614
Old Town NeighborhoodHighlights
- Rooftop Deck
- Skylights
- Storage Room
- Mayer Elementary School Rated A-
- Galley Kitchen
- 3-minute walk to Oz Park
About This Home
As of July 2020Spacious vintage unit with 10ft ceilings. Custom built in book cases surround the woodburning fireplace. An additional wall of custom built in storage as well. Incredible Lincoln Park location. In unit washer/dryer. Private entry. Top floor. Common roof deck w/great views. Large storage closet in lower level.
Last Agent to Sell the Property
Baird & Warner License #475143865 Listed on: 09/05/2013
Last Buyer's Agent
@properties Christie's International Real Estate License #475152882

Property Details
Home Type
- Condominium
Est. Annual Taxes
- $6,092
Year Built
- 1891
Lot Details
- Southern Exposure
- East or West Exposure
HOA Fees
- $267 per month
Home Design
- Brick Exterior Construction
Interior Spaces
- Skylights
- Wood Burning Fireplace
- Storage Room
Kitchen
- Galley Kitchen
- Oven or Range
- Dishwasher
Laundry
- Dryer
- Washer
Utilities
- Two Cooling Systems Mounted To A Wall/Window
- Heating System Uses Gas
Additional Features
- North or South Exposure
- Rooftop Deck
- Property is near a bus stop
Community Details
- Pets Allowed
Ownership History
Purchase Details
Home Financials for this Owner
Home Financials are based on the most recent Mortgage that was taken out on this home.Purchase Details
Purchase Details
Home Financials for this Owner
Home Financials are based on the most recent Mortgage that was taken out on this home.Similar Homes in Chicago, IL
Home Values in the Area
Average Home Value in this Area
Purchase History
| Date | Type | Sale Price | Title Company |
|---|---|---|---|
| Warranty Deed | $350,000 | Stewart Title | |
| Warranty Deed | $268,000 | Chicago Title Insurance Comp | |
| Warranty Deed | $155,000 | Attorneys Natl Title Network |
Mortgage History
| Date | Status | Loan Amount | Loan Type |
|---|---|---|---|
| Previous Owner | $262,500 | New Conventional | |
| Previous Owner | $196,000 | Stand Alone Refi Refinance Of Original Loan | |
| Previous Owner | $124,500 | Unknown | |
| Previous Owner | $139,000 | Unknown | |
| Previous Owner | $139,500 | No Value Available |
Property History
| Date | Event | Price | Change | Sq Ft Price |
|---|---|---|---|---|
| 07/15/2020 07/15/20 | Sold | $350,000 | 0.0% | $350 / Sq Ft |
| 05/17/2020 05/17/20 | Pending | -- | -- | -- |
| 05/14/2020 05/14/20 | For Sale | $349,900 | +42.8% | $350 / Sq Ft |
| 11/26/2013 11/26/13 | Sold | $245,000 | -5.8% | -- |
| 09/24/2013 09/24/13 | Pending | -- | -- | -- |
| 09/05/2013 09/05/13 | For Sale | $260,000 | -- | -- |
Tax History Compared to Growth
Tax History
| Year | Tax Paid | Tax Assessment Tax Assessment Total Assessment is a certain percentage of the fair market value that is determined by local assessors to be the total taxable value of land and additions on the property. | Land | Improvement |
|---|---|---|---|---|
| 2024 | $6,092 | $36,041 | $5,716 | $30,325 |
| 2023 | $5,917 | $32,190 | $4,609 | $27,581 |
| 2022 | $5,917 | $32,190 | $4,609 | $27,581 |
| 2021 | $6,473 | $32,189 | $4,609 | $27,580 |
| 2020 | $5,455 | $30,071 | $4,056 | $26,015 |
| 2019 | $5,322 | $32,660 | $4,056 | $28,604 |
| 2018 | $6,451 | $32,660 | $4,056 | $28,604 |
| 2017 | $5,221 | $24,255 | $3,318 | $20,937 |
| 2016 | $4,858 | $24,255 | $3,318 | $20,937 |
| 2015 | $4,445 | $24,255 | $3,318 | $20,937 |
| 2014 | $4,351 | $23,449 | $2,489 | $20,960 |
| 2013 | $4,488 | $24,677 | $2,489 | $22,188 |
Agents Affiliated with this Home
-
Tabitha Murphy

Seller's Agent in 2020
Tabitha Murphy
Berkshire Hathaway HomeServices Chicago
(708) 674-7081
449 Total Sales
-
Crystal Rodriguez

Seller Co-Listing Agent in 2020
Crystal Rodriguez
Berkshire Hathaway HomeServices Chicago
(708) 703-0107
128 Total Sales
-
Joel Holland

Buyer's Agent in 2020
Joel Holland
Keller Williams ONEChicago
(847) 899-9505
8 in this area
270 Total Sales
-
Colin Hebson

Seller's Agent in 2013
Colin Hebson
Baird & Warner
(773) 326-6530
22 in this area
409 Total Sales
-
Marilyn Bloom

Seller Co-Listing Agent in 2013
Marilyn Bloom
Baird & Warner
(312) 282-8127
42 Total Sales
-
Christopher Sterling

Buyer's Agent in 2013
Christopher Sterling
@ Properties
(773) 669-7514
33 Total Sales
Map
Source: Midwest Real Estate Data (MRED)
MLS Number: MRD08437508
APN: 14-32-228-049-1009
- 2107 N Dayton St
- 2015 N Dayton St
- 2217 N Fremont St
- 2033 N Bissell St Unit 3
- 2218 N Burling St Unit PH
- 1963 N Dayton St
- 1955 N Halsted St Unit 1
- 2224 N Orchard St Unit 2N
- 2118 N Sheffield Ave Unit 2
- 2118 N Sheffield Ave Unit 1
- 1013 W Webster Ave Unit 5
- 2248 N Orchard St
- 2147 N Kenmore Ave Unit 1S
- 2216 N Lincoln Ave Unit G5
- 1928 N Bissell St
- 2026 N Kenmore Ave
- 1867 N Fremont St
- 1865 N Fremont St
- 1878 N Orchard St
- 2209 N Seminary Ave
