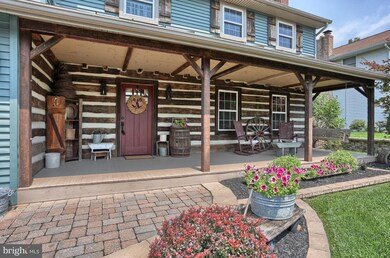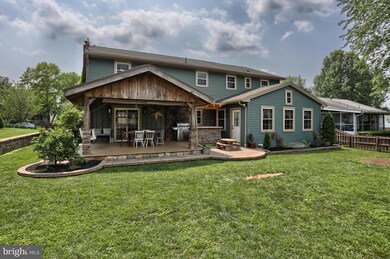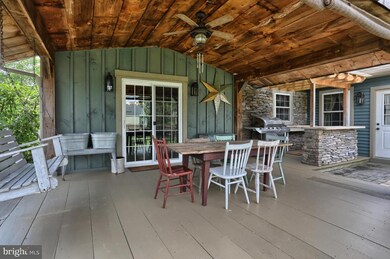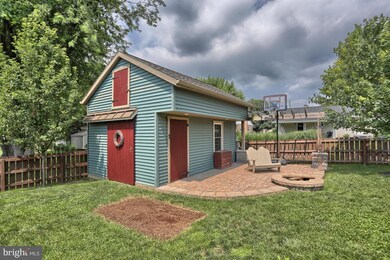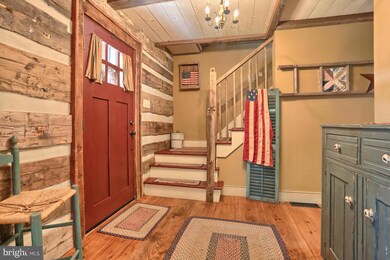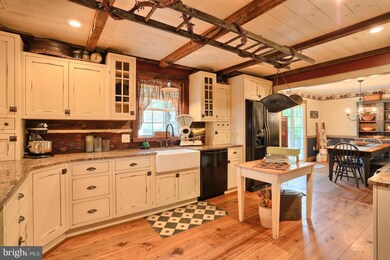
819 W Elm St Palmyra, PA 17078
Estimated Value: $427,698 - $533,000
Highlights
- Wood Burning Stove
- Wood Flooring
- 1 Fireplace
- Cathedral Ceiling
- Farmhouse Style Home
- No HOA
About This Home
As of August 2015Looking for space, but tired of the old cookie cutter new builds?Come step back in time & see how the ''old'' can feel new again. Completely remodeled w/addition, this home boasts Heart Pine flooring throughout; hand painted, distressed and stained! Granite countertops in kitchen & soapstone vanities in bathrooms.Barn doors access the master bath & WIC.Reclaimed wood accents throughout. Fitness/Craft rm in LL could be 5th bedroom. DON'T MISS THIS
Home Details
Home Type
- Single Family
Est. Annual Taxes
- $3,344
Year Built
- Built in 1978
Lot Details
- 9,148 Sq Ft Lot
- Board Fence
- Sprinkler System
Home Design
- Farmhouse Style Home
- Shingle Roof
- Composition Roof
- Metal Roof
- Vinyl Siding
- Stick Built Home
Interior Spaces
- Property has 2 Levels
- Built-In Features
- Cathedral Ceiling
- Ceiling Fan
- 1 Fireplace
- Wood Burning Stove
- Entrance Foyer
- Family Room
- Living Room
- Formal Dining Room
- Workshop
- Utility Room
- Laundry Room
- Home Gym
- Wood Flooring
Kitchen
- Electric Oven or Range
- Built-In Microwave
- Freezer
- Dishwasher
Bedrooms and Bathrooms
- 4 Bedrooms
- En-Suite Primary Bedroom
- In-Law or Guest Suite
Finished Basement
- Basement Fills Entire Space Under The House
- Basement Windows
Parking
- 2 Car Garage
- Off-Street Parking
Outdoor Features
- Patio
- Shed
- Porch
Schools
- Palmyra Area Middle School
- Palmyra Area High School
Utilities
- Central Air
- Coal Stove
- 200+ Amp Service
- Tankless Water Heater
- Natural Gas Water Heater
Community Details
- No Home Owners Association
Listing and Financial Details
- Assessor Parcel Number 28-2288653-352757-0000
Ownership History
Purchase Details
Home Financials for this Owner
Home Financials are based on the most recent Mortgage that was taken out on this home.Similar Homes in Palmyra, PA
Home Values in the Area
Average Home Value in this Area
Purchase History
| Date | Buyer | Sale Price | Title Company |
|---|---|---|---|
| Bozell Leo B | $284,900 | Attorney |
Mortgage History
| Date | Status | Borrower | Loan Amount |
|---|---|---|---|
| Open | Bozell Leo B | $257,000 | |
| Closed | Bozell Leo B | $270,655 | |
| Previous Owner | Fackler James | $45,000 | |
| Previous Owner | Fackler James | $199,000 | |
| Previous Owner | Fackler James | $125,000 | |
| Previous Owner | Fackler James A | $85,000 |
Property History
| Date | Event | Price | Change | Sq Ft Price |
|---|---|---|---|---|
| 08/17/2015 08/17/15 | Sold | $284,900 | 0.0% | $82 / Sq Ft |
| 07/10/2015 07/10/15 | Pending | -- | -- | -- |
| 07/01/2015 07/01/15 | For Sale | $284,900 | -- | $82 / Sq Ft |
Tax History Compared to Growth
Tax History
| Year | Tax Paid | Tax Assessment Tax Assessment Total Assessment is a certain percentage of the fair market value that is determined by local assessors to be the total taxable value of land and additions on the property. | Land | Improvement |
|---|---|---|---|---|
| 2025 | $4,629 | $188,500 | $50,100 | $138,400 |
| 2024 | $4,290 | $188,500 | $50,100 | $138,400 |
| 2023 | $4,290 | $188,500 | $50,100 | $138,400 |
| 2022 | $4,180 | $188,500 | $50,100 | $138,400 |
| 2021 | $3,949 | $188,500 | $50,100 | $138,400 |
| 2020 | $3,895 | $188,500 | $50,100 | $138,400 |
| 2019 | $3,819 | $188,500 | $50,100 | $138,400 |
| 2018 | $3,779 | $188,500 | $50,100 | $138,400 |
| 2017 | $1,001 | $188,500 | $50,100 | $138,400 |
| 2016 | $3,535 | $188,500 | $50,100 | $138,400 |
| 2015 | -- | $188,500 | $50,100 | $138,400 |
| 2014 | -- | $188,500 | $50,100 | $138,400 |
Map
Source: Bright MLS
MLS Number: 1002554219
APN: 28-2288653-352757-0000
- 25 Clover Ln
- 960 Hetrick Ave
- 407 Cambridge Ct
- 941 Harnish St
- 604 Cambridge Ct
- 366 S Center Ave
- 609 Cambridge Ct
- 607 Cambridge Ct
- 803 W Oak St
- 67 Rye Ln
- 704 W Maple St
- 1201 Cambridge Ct Unit 226
- 801 W Cherry St
- 500 W Cherry St
- 309 W Oak St
- 20 S Lingle Ave
- 43 Cottonwood Ct
- 836 S Locust St
- 107 N Lingle Ave
- 2 Skyview Dr

