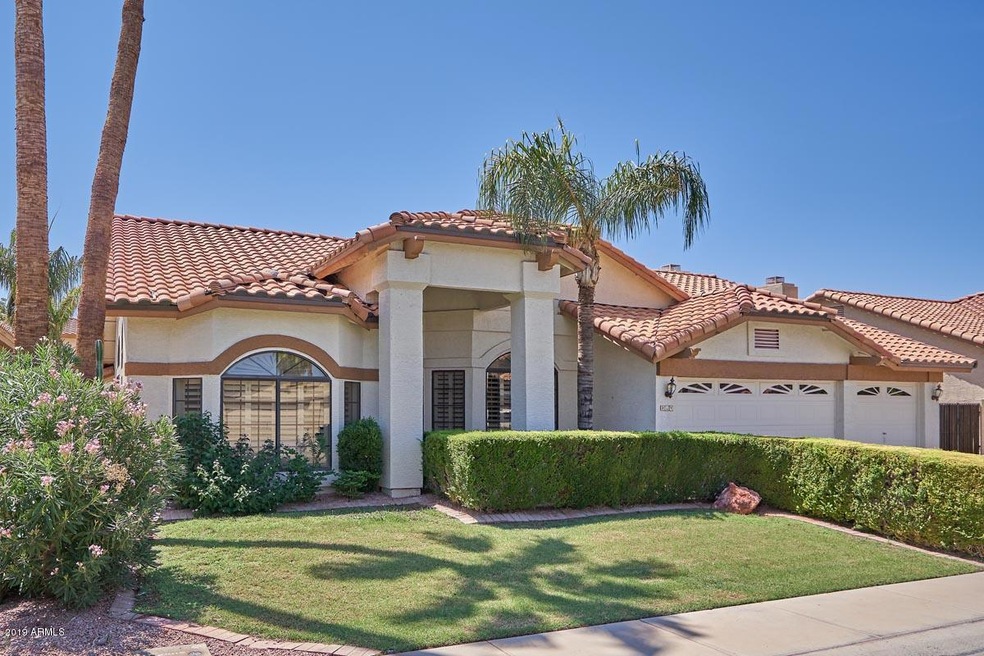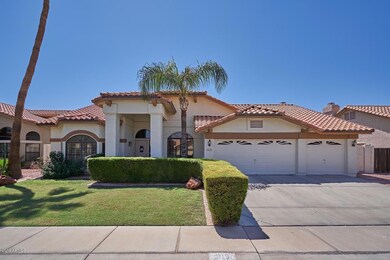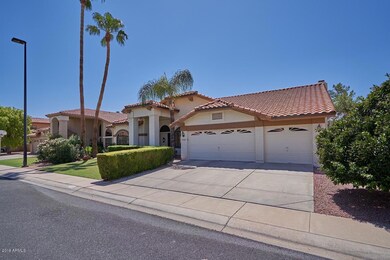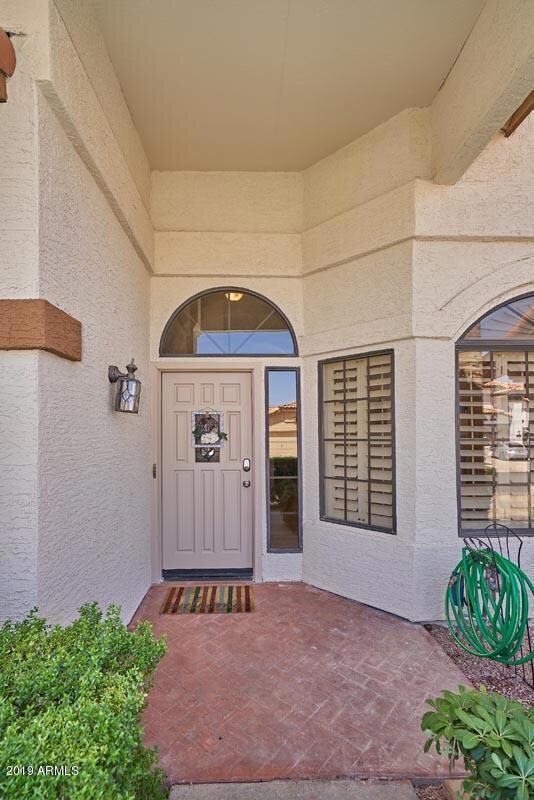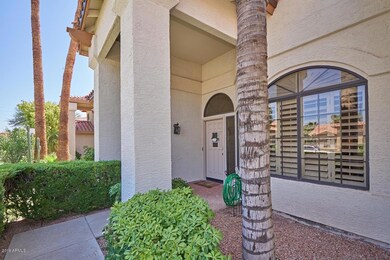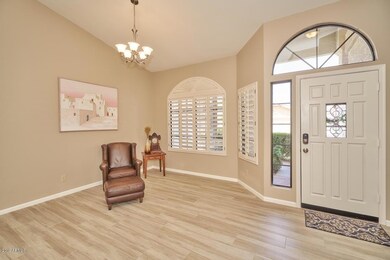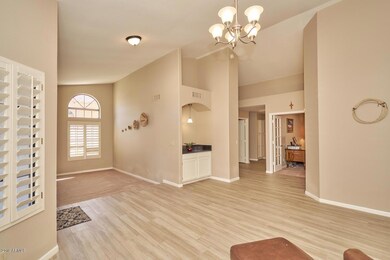
819 W Harbor Dr Gilbert, AZ 85233
The Islands NeighborhoodAbout This Home
As of April 2025Multiple offers received. Please submit all offers by 5 pm 8/26/19. Gorgeous updated home. Kitchen has beautiful granite counter tops, stainless steel appliances, and fabulous tiled flooring that flows from room to room. The Master offers a beautiful attached en suite and a great walk in shower. This home has fresh paint inside and out that helps liven up home. This home is a short drive to the US 60 and near lots of shopping and dining. This home will not last long on the market. Attached TV and sound bar in family room are included. 4th Bedroom currently used as an office. Corporate relocation. Please allow up to 72 business hours for reply.
Last Agent to Sell the Property
Realty ONE Group License #SA509101000 Listed on: 08/23/2019
Home Details
Home Type
Single Family
Est. Annual Taxes
$2,497
Year Built
1992
Lot Details
0
HOA Fees
$48 per month
Parking
3
Listing Details
- Cross Street: Cooper and Warner
- Legal Info Range: 5E
- Property Type: Residential
- Ownership: Fee Simple
- HOA #2: N
- Association Fees Land Lease Fee: N
- Recreation Center Fee 2: N
- Recreation Center Fee: N
- Total Monthly Fee Equivalent: 48.05
- Basement: N
- Parking Spaces Total Covered Spaces: 3.0
- Separate Den Office Sep Den Office: N
- Year Built: 1992
- Tax Year: 2018
- Directions: East on Warner, North on S Islands Drive, East on Port Drive, Port Drive turns slightly right and turns into Harbor Drive.
- Property Sub Type: Single Family Residence
- Horses: No
- Lot Size Acres: 0.18
- Subdivision Name: NEWPORT LOT 1-101
- Property Attached Yn: No
- Association Fees:HOA Fee2: 288.32
- Dining Area:Breakfast Bar: Yes
- Technology:Cable TV Avail: Yes
- Cooling:Central Air: Yes
- Water Source City Water: Yes
- Fireplace Features Fireplace Family Rm: Yes
- Fireplace Features Gas Fireplace: Yes
- Technology:High Speed Internet: Yes
- Special Features: None
Interior Features
- Flooring: Carpet, Tile
- Basement YN: No
- Spa Features: None
- Possible Bedrooms: 4
- Total Bedrooms: 4
- Fireplace Features: 1 Fireplace, Family Room, Gas
- Fireplace: Yes
- Interior Amenities: High Speed Internet, Granite Counters, Double Vanity, Eat-in Kitchen, Breakfast Bar, Vaulted Ceiling(s), Full Bth Master Bdrm, Separate Shwr & Tub
- Living Area: 2414.0
- Stories: 1
- Kitchen Features:RangeOven Elec: Yes
- Kitchen Features:Built-in Microwave: Yes
- Master Bathroom:Double Sinks: Yes
- Other Rooms:Family Room: Yes
- KitchenFeatures:Refrigerator: Yes
- Kitchen Features:Granite Counters: Yes
Exterior Features
- Fencing: Block
- Lot Features: Sprinklers In Rear, Sprinklers In Front, Gravel/Stone Front, Gravel/Stone Back, Grass Front, Grass Back, Auto Timer H2O Front, Auto Timer H2O Back
- Pool Features: Play Pool, Private
- Disclosures: Seller Discl Avail
- Construction Type: Stucco, Wood Frame, Painted
- Other Structures: Gazebo
- Patio And Porch Features: Covered Patio(s), Patio
- Roof: Tile
- Construction:Frame - Wood: Yes
- Exterior Features:Covered Patio(s): Yes
- Exterior Features:Patio: Yes
- Exterior Features:GazeboRamada: Yes
Garage/Parking
- Total Covered Spaces: 3.0
- Parking Features: Garage Door Opener, Direct Access
- Attached Garage: No
- Garage Spaces: 3.0
- Parking Features:Garage Door Opener: Yes
- Parking Features:Direct Access: Yes
Utilities
- Cooling: Central Air
- Heating: Electric
- Cooling Y N: Yes
- Heating Yn: Yes
- Water Source: City Water
- Heating:Electric: Yes
Condo/Co-op/Association
- Association Fee: 288.32
- Association Fee Frequency: Semi-Annually
- Association Name: The Islands
- Phone: 480-545-7740
- Association: Yes
Association/Amenities
- Association Fees:HOA YN2: Y
- Association Fees:HOA Transfer Fee2: 155.0
- Association Fees:HOA Paid Frequency: Semi-Annually
- Association Fees:HOA Name4: The Islands
- Association Fees:HOA Telephone4: 480-545-7740
- Association Fees:PAD Fee YN2: N
- Association Fees:Cap ImprovementImpact Fee: 470.83
- Association Fees:Cap ImprovementImpact Fee _percent_: $
- Association Fee Incl:Common Area Maint3: Yes
- Association Fees:HOA Management Company: 1st Residential
- Association Fees:HOA Management Phone: 480-551-4300
- Association Fees:Cap ImprovementImpact Fee 2 _percent_: $
Fee Information
- Association Fee Includes: Maintenance Grounds
Schools
- Elementary School: Gilbert Elementary School
- High School: Mesquite High School
- Junior High Dist: Gilbert Unified District
- Middle Or Junior School: Mesquite Jr High School
Lot Info
- Land Lease: No
- Lot Size Sq Ft: 7832.0
- Parcel #: 302-96-300
Building Info
- Builder Name: Unk
Tax Info
- Tax Annual Amount: 2256.0
- Tax Book Number: 302.00
- Tax Lot: 96
- Tax Map Number: 96.00
Ownership History
Purchase Details
Home Financials for this Owner
Home Financials are based on the most recent Mortgage that was taken out on this home.Purchase Details
Home Financials for this Owner
Home Financials are based on the most recent Mortgage that was taken out on this home.Purchase Details
Home Financials for this Owner
Home Financials are based on the most recent Mortgage that was taken out on this home.Purchase Details
Purchase Details
Home Financials for this Owner
Home Financials are based on the most recent Mortgage that was taken out on this home.Similar Homes in Gilbert, AZ
Home Values in the Area
Average Home Value in this Area
Purchase History
| Date | Type | Sale Price | Title Company |
|---|---|---|---|
| Warranty Deed | $549,900 | American Title Service Agency | |
| Warranty Deed | $540,000 | American Title Service Agency | |
| Warranty Deed | $425,000 | Old Republic Title Agency | |
| Warranty Deed | $405,000 | First American Title Insuran | |
| Warranty Deed | $373,486 | First American Title Insuran | |
| Cash Sale Deed | $350,000 | First American Title Ins Co |
Mortgage History
| Date | Status | Loan Amount | Loan Type |
|---|---|---|---|
| Open | $533,700 | Construction | |
| Previous Owner | $361,250 | New Conventional | |
| Previous Owner | $215,000 | New Conventional | |
| Previous Owner | $70,000 | Unknown | |
| Previous Owner | $116,843 | Unknown | |
| Previous Owner | $25,000 | Credit Line Revolving |
Property History
| Date | Event | Price | Change | Sq Ft Price |
|---|---|---|---|---|
| 07/18/2025 07/18/25 | Price Changed | $724,900 | 0.0% | $300 / Sq Ft |
| 07/08/2025 07/08/25 | Price Changed | $725,000 | -0.7% | $300 / Sq Ft |
| 07/06/2025 07/06/25 | Price Changed | $729,900 | -0.7% | $302 / Sq Ft |
| 07/03/2025 07/03/25 | Price Changed | $735,000 | -0.5% | $304 / Sq Ft |
| 06/28/2025 06/28/25 | Price Changed | $738,500 | -0.1% | $306 / Sq Ft |
| 06/24/2025 06/24/25 | Price Changed | $739,000 | -0.4% | $306 / Sq Ft |
| 06/21/2025 06/21/25 | Price Changed | $742,000 | -0.1% | $307 / Sq Ft |
| 06/14/2025 06/14/25 | Price Changed | $742,500 | -0.3% | $308 / Sq Ft |
| 06/12/2025 06/12/25 | Price Changed | $745,000 | -0.3% | $309 / Sq Ft |
| 06/07/2025 06/07/25 | Price Changed | $747,000 | -0.4% | $309 / Sq Ft |
| 06/06/2025 06/06/25 | Price Changed | $749,900 | 0.0% | $311 / Sq Ft |
| 06/05/2025 06/05/25 | Price Changed | $749,950 | 0.0% | $311 / Sq Ft |
| 06/01/2025 06/01/25 | For Sale | $749,995 | 0.0% | $311 / Sq Ft |
| 06/01/2025 06/01/25 | Price Changed | $749,995 | +38.9% | $311 / Sq Ft |
| 04/17/2025 04/17/25 | Sold | $540,000 | -9.8% | $224 / Sq Ft |
| 04/02/2025 04/02/25 | Pending | -- | -- | -- |
| 03/12/2025 03/12/25 | Price Changed | $599,000 | -2.6% | $248 / Sq Ft |
| 03/05/2025 03/05/25 | For Sale | $615,000 | +44.7% | $255 / Sq Ft |
| 09/30/2019 09/30/19 | Sold | $425,000 | 0.0% | $176 / Sq Ft |
| 09/04/2019 09/04/19 | Pending | -- | -- | -- |
| 08/26/2019 08/26/19 | Off Market | $425,000 | -- | -- |
| 08/23/2019 08/23/19 | For Sale | $425,000 | +4.9% | $176 / Sq Ft |
| 11/30/2018 11/30/18 | Sold | $405,000 | -1.2% | $168 / Sq Ft |
| 10/28/2018 10/28/18 | Pending | -- | -- | -- |
| 10/25/2018 10/25/18 | For Sale | $410,000 | +17.1% | $170 / Sq Ft |
| 03/26/2015 03/26/15 | Sold | $350,000 | -2.7% | $145 / Sq Ft |
| 03/10/2015 03/10/15 | Price Changed | $359,800 | -2.2% | $149 / Sq Ft |
| 02/04/2015 02/04/15 | For Sale | $367,900 | -- | $152 / Sq Ft |
Tax History Compared to Growth
Tax History
| Year | Tax Paid | Tax Assessment Tax Assessment Total Assessment is a certain percentage of the fair market value that is determined by local assessors to be the total taxable value of land and additions on the property. | Land | Improvement |
|---|---|---|---|---|
| 2025 | $2,497 | $33,526 | -- | -- |
| 2024 | $2,507 | $31,930 | -- | -- |
| 2023 | $2,507 | $46,800 | $9,360 | $37,440 |
| 2022 | $2,429 | $35,970 | $7,190 | $28,780 |
| 2021 | $2,565 | $33,920 | $6,780 | $27,140 |
| 2020 | $2,520 | $32,400 | $6,480 | $25,920 |
| 2019 | $2,320 | $30,330 | $6,060 | $24,270 |
| 2018 | $2,256 | $28,830 | $5,760 | $23,070 |
| 2017 | $2,178 | $27,610 | $5,520 | $22,090 |
| 2016 | $2,246 | $27,150 | $5,430 | $21,720 |
| 2015 | $2,058 | $25,650 | $5,130 | $20,520 |
Agents Affiliated with this Home
-
Michael Anderson
M
Seller's Agent in 2025
Michael Anderson
DPR Realty
(480) 387-7117
14 Total Sales
-
Evie Brown

Seller's Agent in 2025
Evie Brown
eXp Realty
(602) 577-7410
1 in this area
60 Total Sales
-
Mario Vasquez

Buyer's Agent in 2025
Mario Vasquez
Networth Realty of Phoenix
(480) 454-1054
1 in this area
65 Total Sales
-
Michael Kraus

Seller's Agent in 2019
Michael Kraus
Realty One Group
(480) 330-8497
70 Total Sales
-
Annmarie Johnson

Buyer's Agent in 2019
Annmarie Johnson
Realty One Group
(602) 525-5112
1 in this area
159 Total Sales
-
Mickey Galbraith

Buyer Co-Listing Agent in 2019
Mickey Galbraith
Real Broker
(480) 695-6918
36 Total Sales
Map
Source: Arizona Regional Multiple Listing Service (ARMLS)
MLS Number: 5968938
APN: 302-96-300
- 510 S Saddle St
- 869 W Emerald Island Dr
- 1022 W Calypso Ct
- 871 W Mesquite St
- 821 W Sun Coast Dr
- 824 W Mesquite St
- 854 W Mesquite St
- 909 W San Mateo Ct
- 626 W Catclaw St
- 749 S Martinique Dr
- 1155 W Laredo Ave
- 608 W Horseshoe Ave
- 475 S Seawynds Blvd
- 1078 W Spur Ct
- 839 W Silver Creek Rd
- 1121 W Windjammer Dr
- 480 S Seawynds Blvd
- 659 S Dodge St
- 401 S Ocean Dr
- 649 W Ensueno Ct
