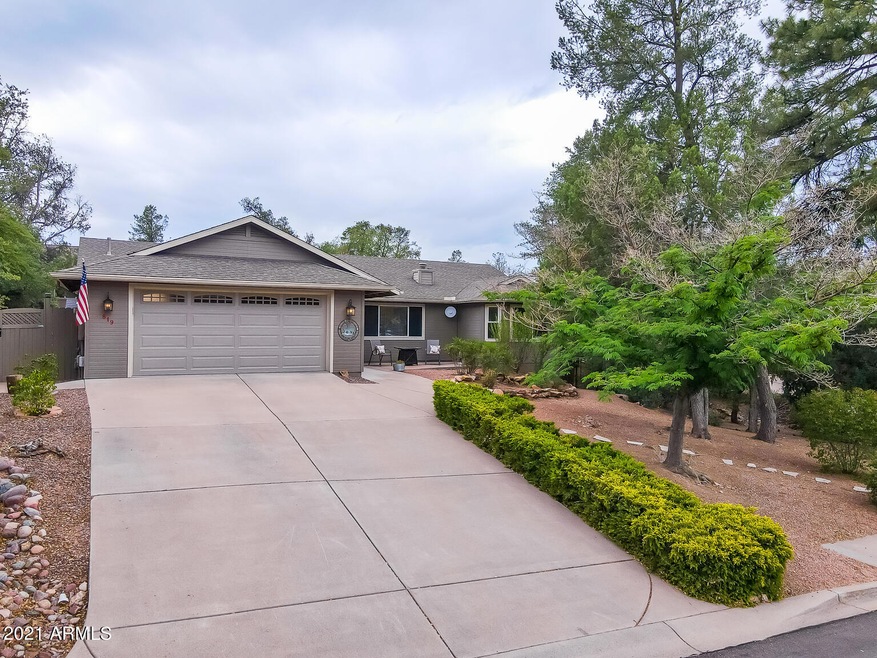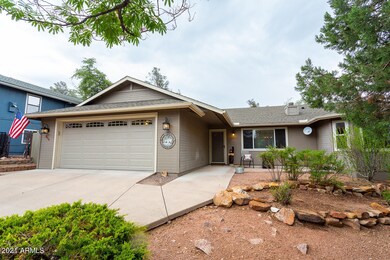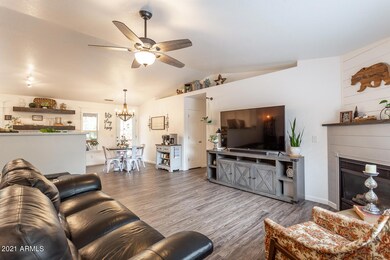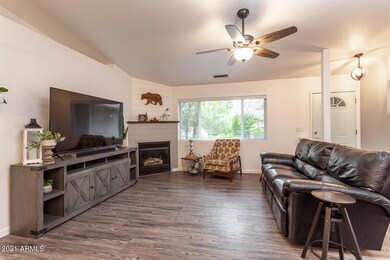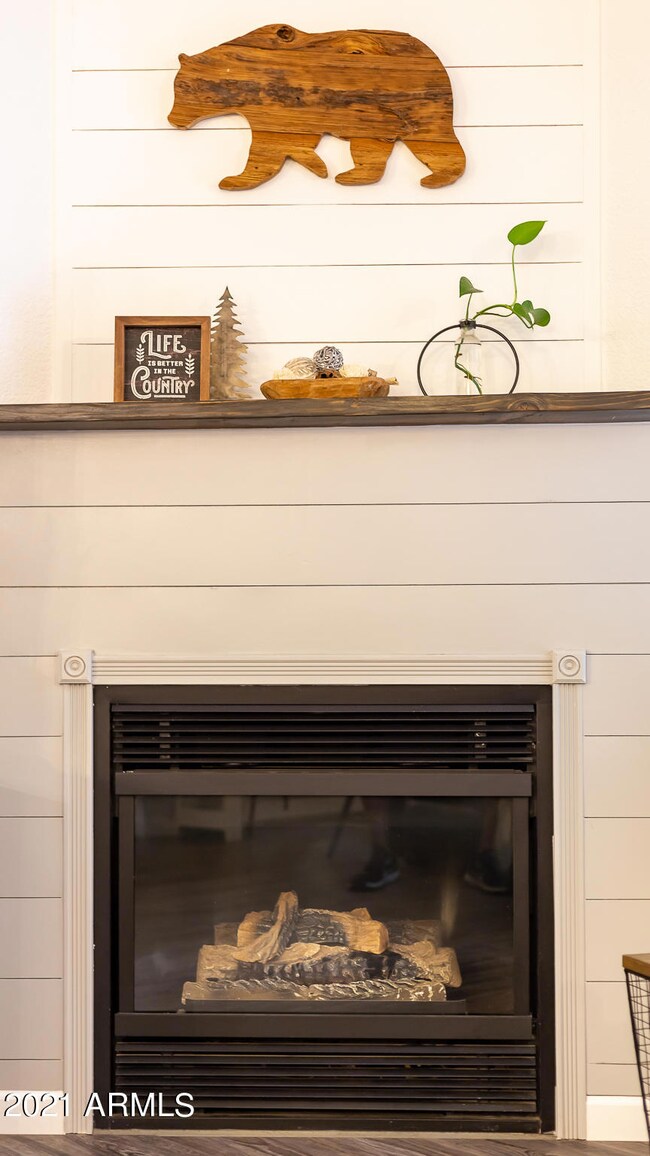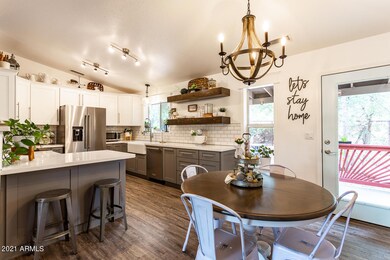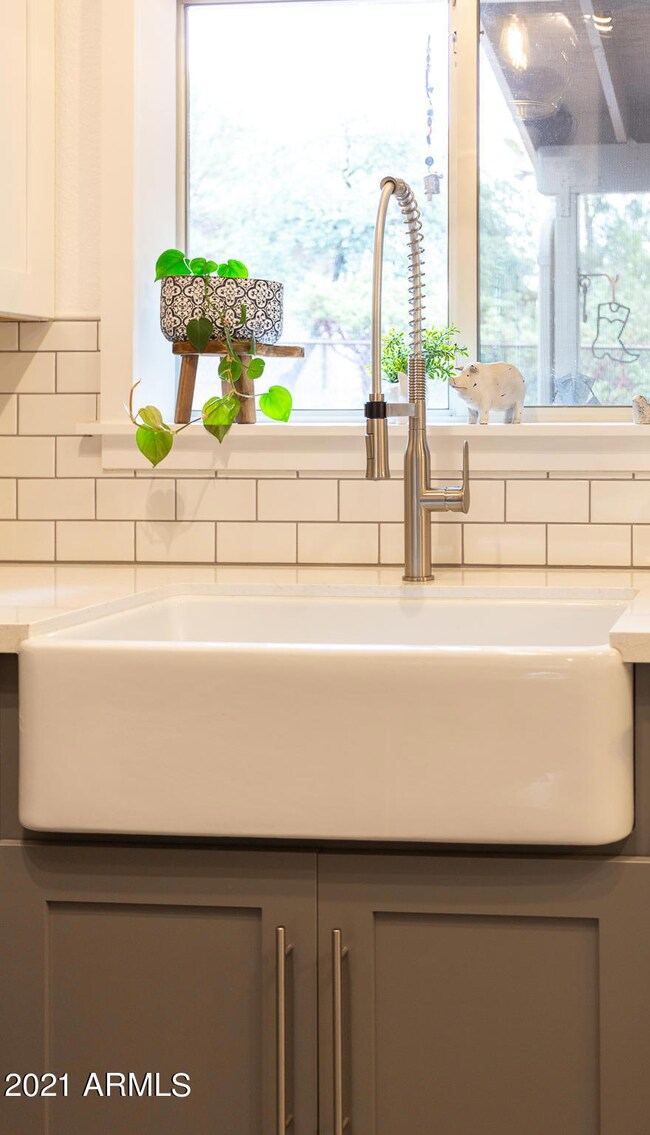
819 W Overland Rd Payson, AZ 85541
Highlights
- Vaulted Ceiling
- Covered Patio or Porch
- Oversized Parking
- No HOA
- 2 Car Direct Access Garage
- Eat-In Kitchen
About This Home
As of August 2021WOW, YOU WON'T BELIEVE THIS OVER THE TOP REMODEL! Almost everything NEW 2020 in home. Exquisite kitchen w/ shaker cabinets, light qrtz cntps, farmhouse sink, subway tile backsplash, floating wood shelves,& KitchenAid appliances.All windows have custom wood trim & new blinds. Main bdrm & laundry have gorgeous accent whitewash brick walls. Amazing shiplap in both bthrms, 2nd bdrm, laundry,& on great rm gas fireplace. Bathrooms have new white vanities, counters,& ideal tile in main shower. New luxury vinyl plank flrs, light fixtures, & fans thru-out. There's a whole house fan, xtra deep 2 car gar w/ newly insulated gar door, & gar door opener(wifi). Backyard has 2 lrg concrete patios, covered deck,built-in grill & new shed. Husky cabinets & metal elk DON'T CONVEY. You'll love the amazing elk!
Last Agent to Sell the Property
DPR Realty LLC License #SA039936000 Listed on: 07/01/2021

Home Details
Home Type
- Single Family
Est. Annual Taxes
- $1,794
Year Built
- Built in 1997
Lot Details
- 8,276 Sq Ft Lot
- Chain Link Fence
Parking
- 2 Car Direct Access Garage
- Oversized Parking
- Garage Door Opener
Home Design
- Wood Frame Construction
- Composition Roof
Interior Spaces
- 1,415 Sq Ft Home
- 1-Story Property
- Vaulted Ceiling
- Ceiling Fan
- Gas Fireplace
- Double Pane Windows
- Living Room with Fireplace
- Vinyl Flooring
- Washer and Dryer Hookup
Kitchen
- Eat-In Kitchen
- Breakfast Bar
Bedrooms and Bathrooms
- 3 Bedrooms
- Remodeled Bathroom
- 2 Bathrooms
- Dual Vanity Sinks in Primary Bathroom
Accessible Home Design
- No Interior Steps
Outdoor Features
- Covered Patio or Porch
- Outdoor Storage
- Built-In Barbecue
Schools
- Out Of Maricopa Cnty Elementary And Middle School
- Out Of Maricopa Cnty High School
Utilities
- Central Air
- Heating System Uses Natural Gas
- Propane
- High Speed Internet
- Cable TV Available
Community Details
- No Home Owners Association
- Association fees include no fees
- Trailwood Unit 3 Subdivision
Listing and Financial Details
- Tax Lot 256
- Assessor Parcel Number 304-55-067
Ownership History
Purchase Details
Purchase Details
Home Financials for this Owner
Home Financials are based on the most recent Mortgage that was taken out on this home.Purchase Details
Home Financials for this Owner
Home Financials are based on the most recent Mortgage that was taken out on this home.Purchase Details
Home Financials for this Owner
Home Financials are based on the most recent Mortgage that was taken out on this home.Purchase Details
Purchase Details
Home Financials for this Owner
Home Financials are based on the most recent Mortgage that was taken out on this home.Purchase Details
Home Financials for this Owner
Home Financials are based on the most recent Mortgage that was taken out on this home.Similar Homes in Payson, AZ
Home Values in the Area
Average Home Value in this Area
Purchase History
| Date | Type | Sale Price | Title Company |
|---|---|---|---|
| Warranty Deed | -- | None Listed On Document | |
| Warranty Deed | $400,000 | Pioneer Title Agency Inc | |
| Warranty Deed | -- | Pioneer Title | |
| Deed | $242,000 | Pioneer Title Agency | |
| Interfamily Deed Transfer | -- | None Available | |
| Cash Sale Deed | $195,900 | Pioneer Title Agency | |
| Warranty Deed | $173,000 | Pioneer Title |
Mortgage History
| Date | Status | Loan Amount | Loan Type |
|---|---|---|---|
| Previous Owner | $346,000 | New Conventional | |
| Previous Owner | $346,000 | New Conventional | |
| Previous Owner | $229,900 | New Conventional | |
| Previous Owner | $224,000 | Unknown |
Property History
| Date | Event | Price | Change | Sq Ft Price |
|---|---|---|---|---|
| 08/13/2021 08/13/21 | Sold | $400,000 | +2.6% | $283 / Sq Ft |
| 07/06/2021 07/06/21 | Pending | -- | -- | -- |
| 07/01/2021 07/01/21 | For Sale | $390,000 | +61.2% | $276 / Sq Ft |
| 12/07/2017 12/07/17 | Sold | $242,000 | -6.7% | $171 / Sq Ft |
| 11/02/2017 11/02/17 | Pending | -- | -- | -- |
| 10/11/2017 10/11/17 | For Sale | $259,500 | +32.5% | $183 / Sq Ft |
| 08/07/2014 08/07/14 | Sold | $195,900 | 0.0% | $138 / Sq Ft |
| 07/06/2014 07/06/14 | For Sale | $195,900 | +13.2% | $138 / Sq Ft |
| 02/27/2012 02/27/12 | Sold | $173,000 | 0.0% | $122 / Sq Ft |
| 02/27/2012 02/27/12 | Sold | $173,000 | -5.5% | $122 / Sq Ft |
| 02/07/2012 02/07/12 | Pending | -- | -- | -- |
| 02/06/2012 02/06/12 | Pending | -- | -- | -- |
| 01/11/2012 01/11/12 | For Sale | $183,000 | 0.0% | $129 / Sq Ft |
| 12/22/2011 12/22/11 | For Sale | $183,000 | -- | $129 / Sq Ft |
Tax History Compared to Growth
Tax History
| Year | Tax Paid | Tax Assessment Tax Assessment Total Assessment is a certain percentage of the fair market value that is determined by local assessors to be the total taxable value of land and additions on the property. | Land | Improvement |
|---|---|---|---|---|
| 2025 | $2,063 | -- | -- | -- |
| 2024 | $2,063 | $30,389 | $6,054 | $24,335 |
| 2023 | $2,063 | $20,192 | $5,349 | $14,843 |
| 2022 | $1,994 | $19,031 | $4,188 | $14,843 |
| 2021 | $1,875 | $19,031 | $4,188 | $14,843 |
| 2020 | $1,794 | $0 | $0 | $0 |
| 2019 | $1,738 | $0 | $0 | $0 |
| 2018 | $1,626 | $0 | $0 | $0 |
| 2017 | $1,513 | $0 | $0 | $0 |
| 2016 | $1,468 | $0 | $0 | $0 |
| 2015 | $1,361 | $0 | $0 | $0 |
Agents Affiliated with this Home
-
Peggy Phillips

Seller's Agent in 2021
Peggy Phillips
DPR Realty
(623) 680-4474
26 Total Sales
-
Rory Huff

Buyer's Agent in 2021
Rory Huff
ERA-Young Realty & Investment
(928) 474-4554
253 Total Sales
-
R
Seller's Agent in 2017
Rebekah Sopeland
COLDWELL BANKER BISHOP REALTY - PAYSON
-
P
Buyer's Agent in 2017
Paul Pastor
PAUL PASTOR REALTY GROUP
-
S
Seller's Agent in 2014
Steven Shaw
American Realty Brokers
-
Linda Jeffries

Buyer's Agent in 2014
Linda Jeffries
Coldwell Banker Realty
(602) 531-8333
53 Total Sales
Map
Source: Arizona Regional Multiple Listing Service (ARMLS)
MLS Number: 6258529
APN: 304-55-067
- 106 N Lariat Way
- 102 S Whiting Dr
- 103 N Bryce Cir
- 101 S Whiting Dr
- 109 S Young Rd
- 102 N Lookout Point
- 300 S Golden Bear Point
- 213 N Whiting Dr
- 105 N Mogollon Trail
- 111 N Mogollon Trail
- 304 N Trailwood Rd
- 101 N Mclane Rd
- 308 S Sandstone Point
- 814 W Rim View Rd
- 314 N Stagecoach Pass
- 102 S Overland Ct
- 117 S Lakeshore Rd
- 719 W Summit St
- 512 W Overland Rd
- 512 W Overland Rd Unit 83
