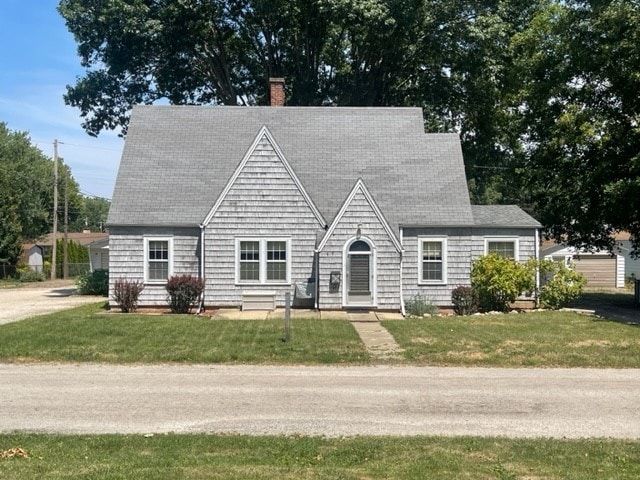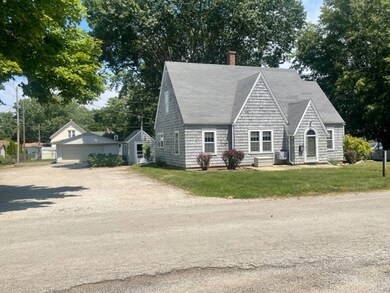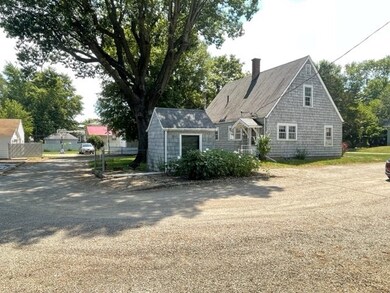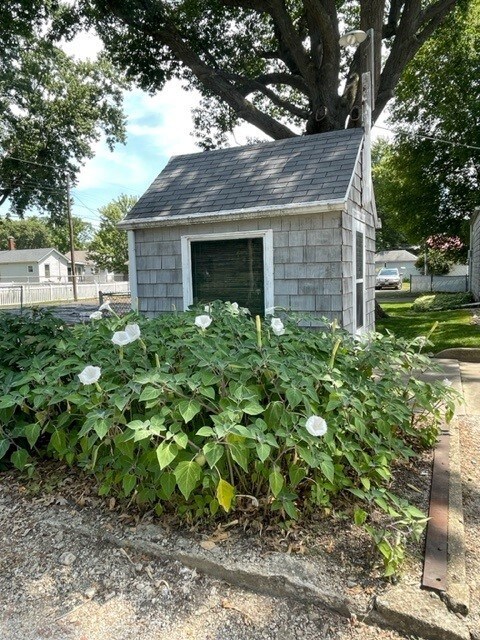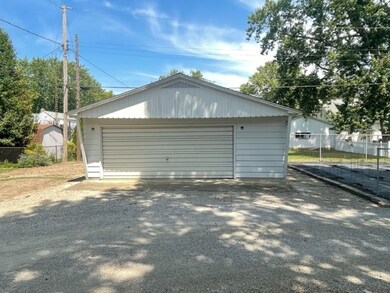
819 W South St Clinton, IL 61727
Estimated Value: $95,000 - $131,097
Highlights
- Second Kitchen
- Cottage
- 2 Car Detached Garage
- Wood Flooring
- Sitting Room
- 2-minute walk to Downey Park
About This Home
As of October 2023Be the first to see this classic cottage style home on 2 1/2 lots PLUS 1/2 of the vacated alley behind the garage. Great location near Downy Park, hospital and school. This house was very well built in 1938 and lovingly cared for throughout the years by the same family. This unique property has so many charming features including cedar shake siding, a gorgeous arched front door that opens into an old-time vestibule. Most of the original house has hardwood flooring and the adorable eat in kitchen has new subflooring which is ready for the new owner to decide. Off the living space is a full bath with tub and hand-held shower along with built in cabinetry. A full walk-up attic with tons of storage or can be used for future expansion. A big bonus with this house is the adjoining cozy one-bedroom apartment, which can be used as living space for an elder parent or just added income. The cute little eat in kitchen has stove and refrigerator along with a window air conditioner that keeps it cool. Built in closets, drawers and top storage space is perfect for the apartment. The full bathroom has been completely renovated so nice!! Apartment is located on the east side of the house. The address is 817 W South. This home has a partial basement with outside access to a beautiful back yard with an enormous garden space and a wonderful, oversized 2 car detached garage. The extra-large driveway goes around the house on both sides which is awesome for guests and the apartment. This one.... is a classic find!
Last Agent to Sell the Property
Home Sweet Home Realty License #471013398 Listed on: 08/07/2023
Home Details
Home Type
- Single Family
Est. Annual Taxes
- $1,646
Year Built
- Built in 1938
Lot Details
- Lot Dimensions are 110.6 x 132
Parking
- 2 Car Detached Garage
- Parking Included in Price
Home Design
- Cottage
- Cedar
Interior Spaces
- 1,276 Sq Ft Home
- 1.5-Story Property
- Entrance Foyer
- Family Room
- Sitting Room
- Living Room
- Combination Kitchen and Dining Room
- Wood Flooring
- Second Kitchen
- Laundry Room
Bedrooms and Bathrooms
- 3 Bedrooms
- 3 Potential Bedrooms
- 2 Full Bathrooms
Unfinished Basement
- Partial Basement
- Finished Basement Bathroom
Schools
- Clinton Elementary School
- Clinton Junior High School
- Clinton High School
Utilities
- 3+ Cooling Systems Mounted To A Wall/Window
- Heating System Uses Natural Gas
Listing and Financial Details
- Homeowner Tax Exemptions
Ownership History
Purchase Details
Home Financials for this Owner
Home Financials are based on the most recent Mortgage that was taken out on this home.Purchase Details
Similar Homes in Clinton, IL
Home Values in the Area
Average Home Value in this Area
Purchase History
| Date | Buyer | Sale Price | Title Company |
|---|---|---|---|
| Johnson Shelley | $95,000 | None Listed On Document | |
| Leggett Thomas M | -- | -- |
Mortgage History
| Date | Status | Borrower | Loan Amount |
|---|---|---|---|
| Open | Johnson Shelley | $90,250 | |
| Previous Owner | Leggett Thomas M | $32,000 | |
| Previous Owner | Leggett Thomas M | $20,000 |
Property History
| Date | Event | Price | Change | Sq Ft Price |
|---|---|---|---|---|
| 10/02/2023 10/02/23 | Sold | $95,000 | -4.9% | $74 / Sq Ft |
| 08/27/2023 08/27/23 | Pending | -- | -- | -- |
| 08/07/2023 08/07/23 | For Sale | $99,900 | -- | $78 / Sq Ft |
Tax History Compared to Growth
Tax History
| Year | Tax Paid | Tax Assessment Tax Assessment Total Assessment is a certain percentage of the fair market value that is determined by local assessors to be the total taxable value of land and additions on the property. | Land | Improvement |
|---|---|---|---|---|
| 2024 | $1,748 | $30,479 | $10,939 | $19,540 |
| 2023 | $1,748 | $27,759 | $9,963 | $17,796 |
| 2022 | $1,646 | $26,188 | $9,399 | $16,789 |
| 2021 | $1,573 | $25,175 | $8,875 | $16,300 |
| 2020 | $1,634 | $25,175 | $8,875 | $16,300 |
| 2019 | $1,644 | $25,175 | $8,875 | $16,300 |
| 2018 | $1,591 | $24,585 | $8,667 | $15,918 |
| 2017 | $1,548 | $23,864 | $8,334 | $15,530 |
| 2016 | $1,512 | $23,396 | $8,171 | $15,225 |
| 2015 | $1,462 | $23,396 | $8,171 | $15,225 |
| 2014 | $1,462 | $23,396 | $8,171 | $15,225 |
| 2013 | -- | $23,396 | $8,171 | $15,225 |
Agents Affiliated with this Home
-
Denise Torbert
D
Seller's Agent in 2023
Denise Torbert
Home Sweet Home Realty
(217) 725-2876
106 Total Sales
-
Kindi Bliss

Buyer's Agent in 2023
Kindi Bliss
Coldwell Banker Real Estate Group
(309) 275-3707
214 Total Sales
Map
Source: Midwest Real Estate Data (MRED)
MLS Number: 11848180
APN: 07-34-176-015
- 421 W Adams St
- 207 Cedar Dr
- 310 N Mulberry St
- 309 Cedar Dr
- 302 S Center St
- 120 E Van Buren St
- 72 Edgelea Dr
- 518 N Jackson St
- 509 N Quincy St
- 20 Fairlawn Dr
- 0 Betty Ln Unit 10514801
- 509 E Webster St
- 701 S Cain St
- 806 N Elizabeth St
- 800 E Webster St
- 918 N Elizabeth St
- 1026 State Route 10 E
- 1104 E Jefferson St
- 1106 E Jefferson St
- 607 N Moore St
- 819 W South St
- 825 W South St
- 310 S Walnut St
- 820 W South St
- 816 W South St
- 711 W South St
- 306 S Walnut St
- 400 S Walnut St
- 718 W Jefferson St
- 707 W South St Unit 707 West South Clint
- 707 W South St
- 820 W Jefferson St
- 712 W Jefferson St
- 706 W South St
- 824 W Jefferson St
- 710 W Jefferson St
- 705 W South St
- 321 S Walnut St
- 401 S Walnut St
- 345 S Walnut St
