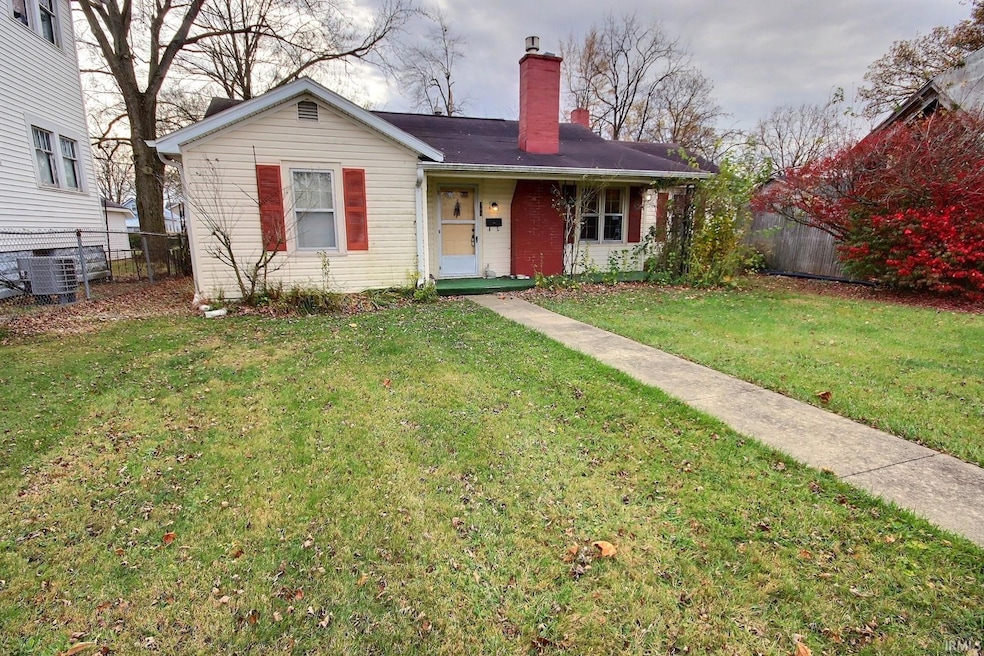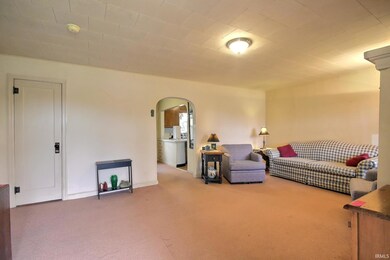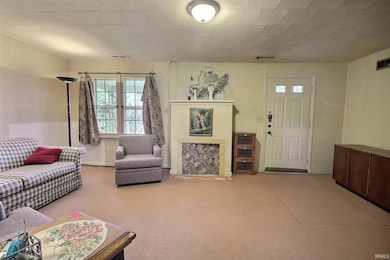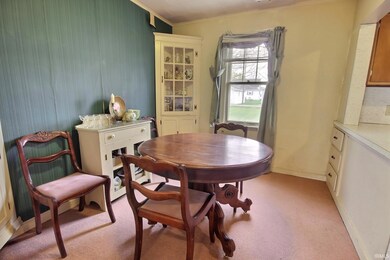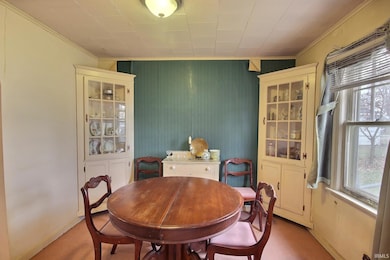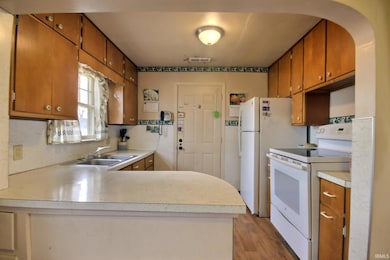
819 W Walnut St Portland, IN 47371
Highlights
- Wood Flooring
- Formal Dining Room
- Storm Windows
- Covered patio or porch
- 1 Car Attached Garage
- Built-in Bookshelves
About This Home
As of February 2025This is an ONLINE Real Estate Auction. All offers must be submitted ONLINE. The current highest bid amount will be available to the public. The MINIMUM starting bid is $ 25,000. Having moved into a Retirement Community the Seller will review the Highest Offer on Tuesday, January 14, 2025 @ 3pm. There will be Two Open House dates to view the property on Sun. Jan. 5 (1-2 pm) and Sun. Jan. 12 (1-2 pm). >> **The Contents of the Personal Property in the Home will also be selling Online.** Situated on a manageable 0.17-acre lot, this cozy ranch home offers 2 bedrooms, 1 full bathroom, and plenty of charm. The dining room features classic corner built-in display cabinets, while the kitchen provides ample cabinetry for all your cooking and hosting needs. The living room holds remnants of a fireplace, ready to be restored to its former character. Additional highlights include central AC and heat for year-round comfort, and a 1-car garage with extra space for storage. Whether you're looking for a great investment opportunity or a home to make your own, this property is full of potential. Don't miss out on this Portland gem! ***This property is Listed at ASSESSED VALUE and may sell at, above, or below listed price depending on the outcome of the auction bidding.***
Home Details
Home Type
- Single Family
Est. Annual Taxes
- $346
Year Built
- Built in 1934
Lot Details
- 7,405 Sq Ft Lot
- Lot Dimensions are 48 x 152
- Partially Fenced Property
- Wire Fence
Parking
- 1 Car Attached Garage
- Heated Garage
- Garage Door Opener
- Dirt Driveway
Home Design
- Shingle Roof
- Asphalt Roof
- Vinyl Construction Material
Interior Spaces
- 840 Sq Ft Home
- 1-Story Property
- Built-in Bookshelves
- Self Contained Fireplace Unit Or Insert
- Gas Log Fireplace
- Living Room with Fireplace
- Formal Dining Room
- Crawl Space
Kitchen
- Electric Oven or Range
- Laminate Countertops
- Disposal
Flooring
- Wood
- Carpet
- Laminate
Bedrooms and Bathrooms
- 2 Bedrooms
- 1 Full Bathroom
- Bathtub with Shower
Laundry
- Laundry on main level
- Washer and Gas Dryer Hookup
Home Security
- Storm Windows
- Storm Doors
- Fire and Smoke Detector
Schools
- East Jay Elementary School
- Jay County Middle School
- Jay County High School
Utilities
- Forced Air Heating and Cooling System
- Hot Water Heating System
- Heating System Uses Gas
- Cable TV Available
Additional Features
- Covered patio or porch
- Suburban Location
Listing and Financial Details
- Assessor Parcel Number 38-07-20-204-085.000-034
Ownership History
Purchase Details
Home Financials for this Owner
Home Financials are based on the most recent Mortgage that was taken out on this home.Similar Homes in Portland, IN
Home Values in the Area
Average Home Value in this Area
Purchase History
| Date | Type | Sale Price | Title Company |
|---|---|---|---|
| Deed | $58,000 | Lime City Title Services Llc |
Property History
| Date | Event | Price | Change | Sq Ft Price |
|---|---|---|---|---|
| 02/17/2025 02/17/25 | Sold | $58,000 | -1.2% | $69 / Sq Ft |
| 01/16/2025 01/16/25 | Pending | -- | -- | -- |
| 12/19/2024 12/19/24 | For Sale | $58,700 | -- | $70 / Sq Ft |
Tax History Compared to Growth
Tax History
| Year | Tax Paid | Tax Assessment Tax Assessment Total Assessment is a certain percentage of the fair market value that is determined by local assessors to be the total taxable value of land and additions on the property. | Land | Improvement |
|---|---|---|---|---|
| 2024 | $39 | $58,700 | $9,400 | $49,300 |
| 2023 | $39 | $56,400 | $9,400 | $47,000 |
| 2022 | $59 | $55,500 | $9,400 | $46,100 |
| 2021 | $16 | $50,700 | $9,200 | $41,500 |
| 2020 | $24 | $52,000 | $9,200 | $42,800 |
| 2019 | $21 | $52,000 | $9,200 | $42,800 |
| 2018 | $36 | $51,100 | $9,200 | $41,900 |
| 2017 | $0 | $42,200 | $8,600 | $33,600 |
| 2016 | -- | $40,700 | $8,600 | $32,100 |
| 2014 | -- | $39,700 | $8,600 | $31,100 |
| 2013 | -- | $41,000 | $8,600 | $32,400 |
Agents Affiliated with this Home
-
Kurt Ness

Seller's Agent in 2025
Kurt Ness
Ness Bros. Realtors & Auctioneers
(260) 417-1545
1 in this area
139 Total Sales
Map
Source: Indiana Regional MLS
MLS Number: 202447625
APN: 38-07-20-204-085.000-034
- 816 W Main St
- 709 W High St
- 720 W High St
- 703 W Race St
- 703 W Race St
- 404 W Race St
- 104 Green Park Dr
- 234 E High St
- TBD E High St
- 307 E Union St
- 0 N Meridian St
- 422 E Water St Unit A-B
- 606 E Walnut St
- 616 E Water St
- 101 Dogwood Ln
- 1114 S Bridge St
- 712 E Water St
- 407 W Twelfth
- 407 W 12th St
- 654 E Floral Ave
