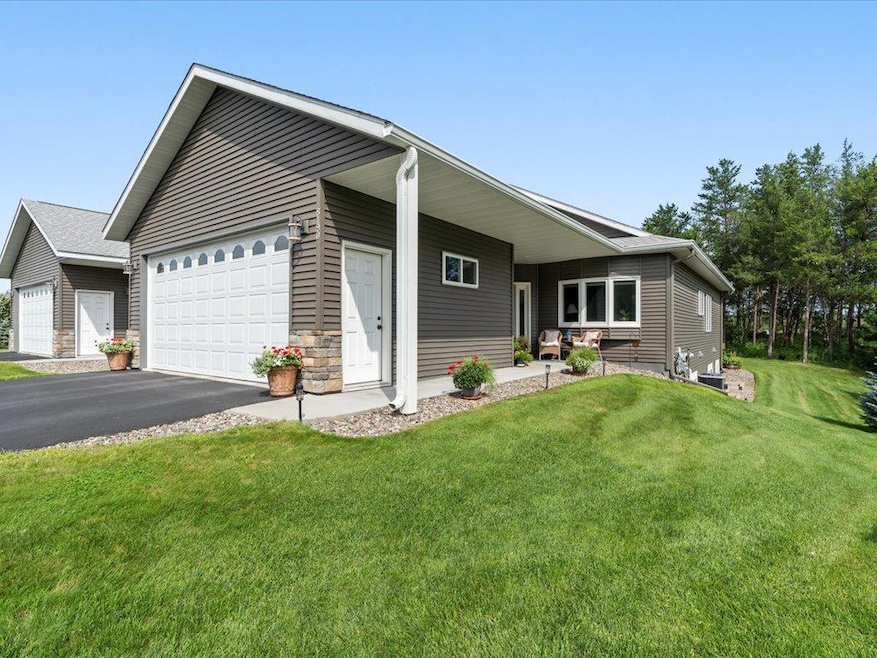8190 Hinckley Ct Baxter, MN 56425
Estimated payment $2,659/month
Highlights
- 1 Fireplace
- Home Office
- The kitchen features windows
- Brainerd Senior High School Rated 9+
- Stainless Steel Appliances
- 3-minute walk to Berrywood Park
About This Home
BAXTER – One-Level Living!!
Welcome to this spacious and beautifully maintained townhome offering over 3,400 finished square feet of comfortable living space, including a fully finished basement. With 5 bedrooms and 3 bathrooms, this home provides plenty of room for family, guests, or a home office. The main level features a primary suite with walk-in closets, a cozy gas fireplace, and a modern kitchen with stainless steel appliances. Step outside to a large rear deck, perfect for relaxing or entertaining, and enjoy the convenience of an attached 2-car garage. Designed for ease of living, this property offers the comfort of one-level living with all exterior maintenance taken care of for you. Ideally located on a quiet cul-de-sac with minimal traffic and within walking distance of a city park, this home combines comfort, style, and location. Come see for yourself all the bells and whistles this exceptional townhome has to offer!
Open House Schedule
-
Saturday, September 27, 202511:00 am to 1:00 pm9/27/2025 11:00:00 AM +00:009/27/2025 1:00:00 PM +00:00Add to Calendar
Townhouse Details
Home Type
- Townhome
Est. Annual Taxes
- $3,738
Year Built
- Built in 2019
Lot Details
- 5,663 Sq Ft Lot
- Lot Dimensions are 42x101x66x109
HOA Fees
- $235 Monthly HOA Fees
Parking
- 2 Car Attached Garage
Interior Spaces
- 1-Story Property
- 1 Fireplace
- Family Room
- Living Room
- Dining Room
- Home Office
- Finished Basement
- Basement Fills Entire Space Under The House
- Dryer
Kitchen
- Range
- Microwave
- Dishwasher
- Stainless Steel Appliances
- The kitchen features windows
Bedrooms and Bathrooms
- 5 Bedrooms
Eco-Friendly Details
- Air Exchanger
Utilities
- Forced Air Heating and Cooling System
- 200+ Amp Service
Community Details
- Association fees include hazard insurance, lawn care, ground maintenance, professional mgmt
- Aspen Ridge Townhomes Association Phase II Association, Phone Number (218) 330-5582
- Phase 2 Aspen Ridge Wnhomes Cic #1056 Subdivision
Listing and Financial Details
- Assessor Parcel Number 40080539
Map
Home Values in the Area
Average Home Value in this Area
Tax History
| Year | Tax Paid | Tax Assessment Tax Assessment Total Assessment is a certain percentage of the fair market value that is determined by local assessors to be the total taxable value of land and additions on the property. | Land | Improvement |
|---|---|---|---|---|
| 2025 | $3,902 | $452,500 | $51,700 | $400,800 |
| 2024 | $3,902 | $394,000 | $49,600 | $344,400 |
| 2023 | $3,552 | $373,500 | $40,500 | $333,000 |
| 2022 | $3,066 | $339,300 | $26,800 | $312,500 |
| 2021 | $3,104 | $250,500 | $26,600 | $223,900 |
| 2020 | $102 | $248,300 | $27,000 | $221,300 |
| 2019 | $100 | $6,300 | $6,300 | $0 |
| 2018 | $106 | $6,300 | $6,300 | $0 |
| 2017 | $124 | $7,000 | $7,000 | $0 |
| 2016 | $128 | $8,300 | $8,300 | $0 |
| 2015 | $130 | $8,300 | $8,300 | $0 |
| 2014 | $64 | $8,300 | $8,300 | $0 |
Purchase History
| Date | Type | Sale Price | Title Company |
|---|---|---|---|
| Deed | $279,900 | -- |
Mortgage History
| Date | Status | Loan Amount | Loan Type |
|---|---|---|---|
| Open | $274,900 | No Value Available |
Source: NorthstarMLS
MLS Number: 6793319
APN: 036060020020009
- 8378 Red Pine Cir
- SE Corner Hwy 210
- 0 Industrial Park Rd Unit 4562477
- 614 Buffalo Hills Ln W
- 000 Colonywood Ln
- 0 Elder Dr Unit 4746577
- Outlot C Hwy 210
- Outlot B Hwy 210
- Outlot A Hwy 210
- 2010 Graydon Ave
- 2030 Crestview Ln
- 8025 Dalton Rd
- TBD Excelsior Rd
- 7084 Glory Rd S Unit 309
- Outlot B Falcon Dr
- 1524 Pennsylvania Ave
- TBD Hawkins Dr
- 2510 Woodridge Ln
- 2508 Woodridge Ln
- 2506 Woodridge Ln







