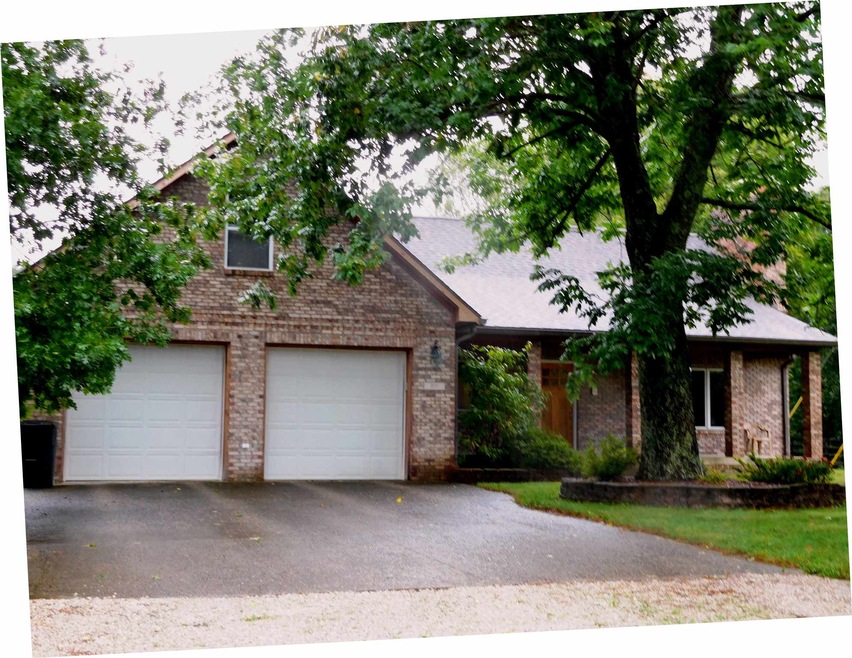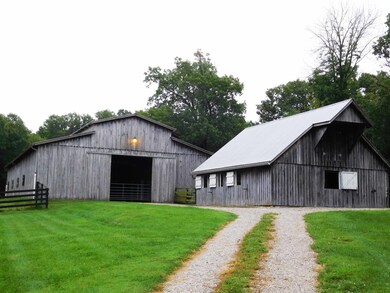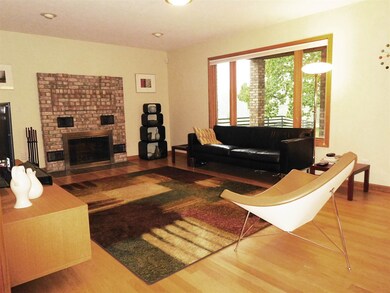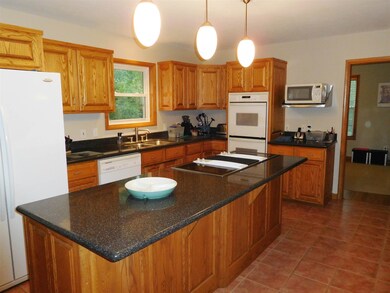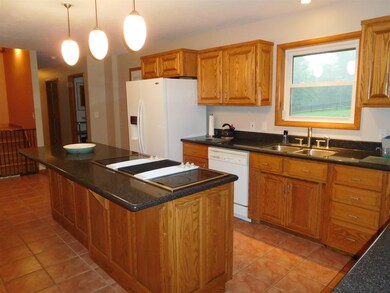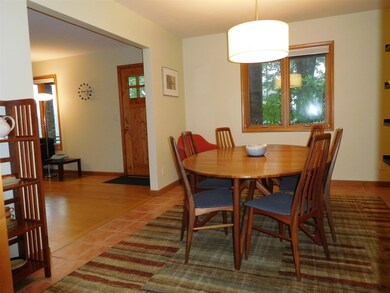
8191 E Northshore Dr Unionville, IN 47468
Highlights
- RV Parking in Community
- Primary Bedroom Suite
- Open Floorplan
- Marlin Elementary School Rated A
- 17 Acre Lot
- Contemporary Architecture
About This Home
As of November 2018All brick 4BR/3BA home on 17 fully fenced acres with 2 horse barns & large pole barn. The home has been finely enhanced with new hardwood floors, kitchen remodel, bath updates, & more. The main floor has 2BRs, 2 baths (one is en-suite) a study, large LR, formal DR, amenity-packed kitchen, walk-in pantry, temp-controlled wine room, & big laundry room. Upstairs is a huge, vaulted Family room, 2 spacious bedrooms & the third bath. A horse-lovers dream with 2 fine barns, riding arena, pasture, etc. See disclosure for additional details. Note: The original 1955 home was rebuilt & expanded threefold in 1998. Property includes rights to lakefront location for a dock (Lake Lemon Conservancy lease is $150/yr.) The property can be purchased with an additional 3 acre parcel for $489,900 See MLS#201841159.
Home Details
Home Type
- Single Family
Est. Annual Taxes
- $3,160
Year Built
- Built in 1998
Lot Details
- 17 Acre Lot
- Backs to Open Ground
- Rural Setting
- Wood Fence
- Landscaped
- Wooded Lot
Parking
- 2 Car Attached Garage
- Garage Door Opener
- Driveway
Home Design
- Contemporary Architecture
- Brick Exterior Construction
- Shingle Roof
- Asphalt Roof
Interior Spaces
- 4,128 Sq Ft Home
- 2-Story Property
- Open Floorplan
- Woodwork
- Cathedral Ceiling
- Living Room with Fireplace
- Formal Dining Room
- Workshop
- Laundry on main level
Kitchen
- Walk-In Pantry
- Kitchen Island
- Stone Countertops
- Utility Sink
- Disposal
Flooring
- Wood
- Carpet
- Tile
Bedrooms and Bathrooms
- 4 Bedrooms
- Primary Bedroom Suite
- Split Bedroom Floorplan
- Garden Bath
Basement
- Block Basement Construction
- Crawl Space
Home Security
- Home Security System
- Intercom
- Fire and Smoke Detector
Eco-Friendly Details
- Energy-Efficient Appliances
- Energy-Efficient Windows
- Energy-Efficient HVAC
- Energy-Efficient Doors
- ENERGY STAR/Reflective Roof
Outdoor Features
- Waterski or Wakeboard
- Dock Rights
- Lake, Pond or Stream
- Covered patio or porch
Farming
- Pasture
Utilities
- Forced Air Heating and Cooling System
- Heat Pump System
- Heating System Powered By Owned Propane
- Propane
- ENERGY STAR Qualified Water Heater
- Septic System
- Cable TV Available
Community Details
- RV Parking in Community
Listing and Financial Details
- Assessor Parcel Number 53-01-27-400-011.000-003
Ownership History
Purchase Details
Purchase Details
Home Financials for this Owner
Home Financials are based on the most recent Mortgage that was taken out on this home.Similar Homes in Unionville, IN
Home Values in the Area
Average Home Value in this Area
Purchase History
| Date | Type | Sale Price | Title Company |
|---|---|---|---|
| Deed | $625,000 | John Bethel Title Company | |
| Deed | $440,000 | -- | |
| Warranty Deed | $440,000 | John Bethell Title Company Inc |
Mortgage History
| Date | Status | Loan Amount | Loan Type |
|---|---|---|---|
| Previous Owner | $371,000 | New Conventional | |
| Previous Owner | $15,000 | Future Advance Clause Open End Mortgage | |
| Previous Owner | $369,000 | New Conventional |
Property History
| Date | Event | Price | Change | Sq Ft Price |
|---|---|---|---|---|
| 06/12/2025 06/12/25 | For Sale | $929,000 | +111.1% | $225 / Sq Ft |
| 11/13/2018 11/13/18 | Sold | $440,000 | -5.4% | $107 / Sq Ft |
| 11/01/2018 11/01/18 | Pending | -- | -- | -- |
| 09/11/2018 09/11/18 | For Sale | $464,900 | -- | $113 / Sq Ft |
Tax History Compared to Growth
Tax History
| Year | Tax Paid | Tax Assessment Tax Assessment Total Assessment is a certain percentage of the fair market value that is determined by local assessors to be the total taxable value of land and additions on the property. | Land | Improvement |
|---|---|---|---|---|
| 2024 | $5,890 | $453,500 | $57,600 | $395,900 |
| 2023 | $5,917 | $421,800 | $44,300 | $377,500 |
| 2022 | $3,904 | $409,800 | $33,400 | $376,400 |
| 2021 | $4,650 | $375,000 | $32,900 | $342,100 |
| 2020 | $3,988 | $361,300 | $32,900 | $328,400 |
| 2019 | $3,981 | $371,100 | $33,500 | $337,600 |
| 2018 | $3,149 | $283,300 | $78,000 | $205,300 |
| 2017 | $3,160 | $294,400 | $78,000 | $216,400 |
| 2016 | $2,916 | $278,000 | $63,600 | $214,400 |
| 2014 | $2,214 | $267,300 | $56,600 | $210,700 |
Agents Affiliated with this Home
-
Tarah Cromer

Seller's Agent in 2025
Tarah Cromer
RE/MAX
(812) 360-8015
123 Total Sales
Map
Source: Indiana Regional MLS
MLS Number: 201841093
APN: 53-01-27-400-011.000-003
- 8033 E Northshore Dr
- 9300 Derrett Rd
- 9408 Derrett Rd
- 9378 Derrett Rd
- 0 Possom Trot Rd Unit MBR22036457
- 8597 E Wilderness Trail
- 8027 N Lakeview Dr
- 8015 N Lakeview Dr
- 9494 E Northshore Dr
- 9504 E Northshore Dr
- 8847 E Northshore Dr
- 9548 E Northshore Dr
- 9550 E Northshore Dr
- 0 N Hilltop Dr Unit 202516944
- 6820 E Rust Rd
- 8899 E Southshore Dr
- 7550 N Lakewood Dr
- 7600 N Blue Heron Dr
- 6630 E Rust Rd Unit 2A and 2B
- 5736 N Pathways Dr
