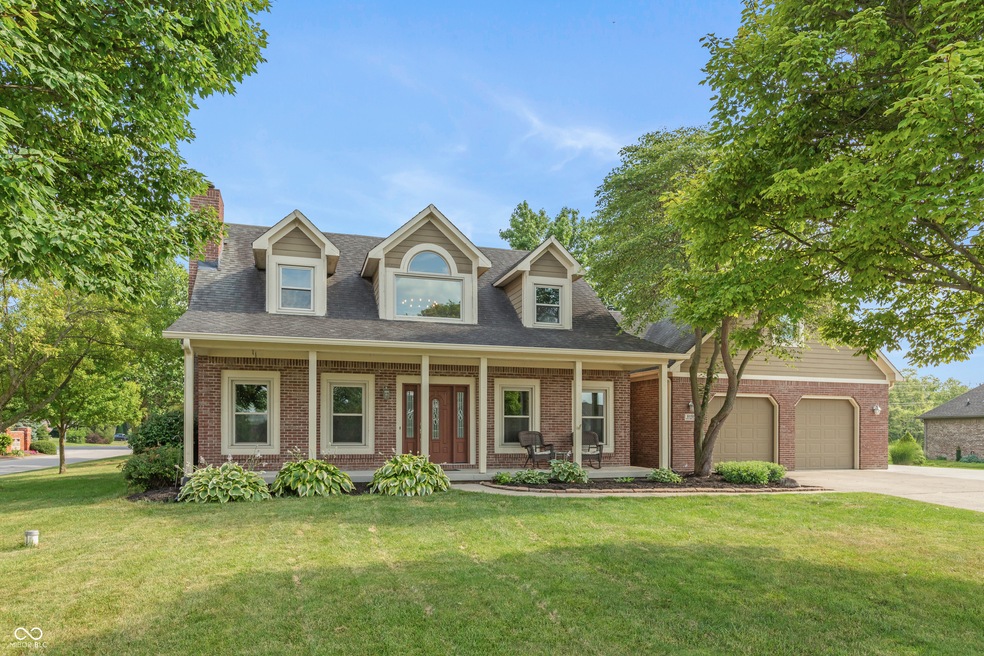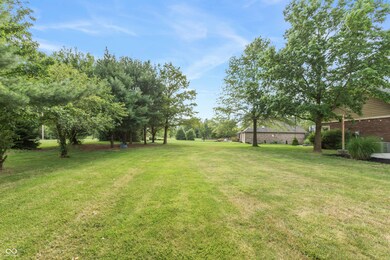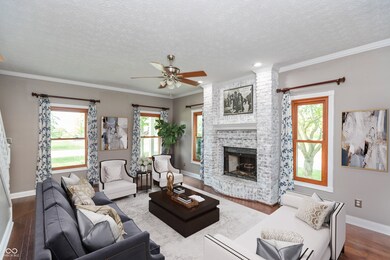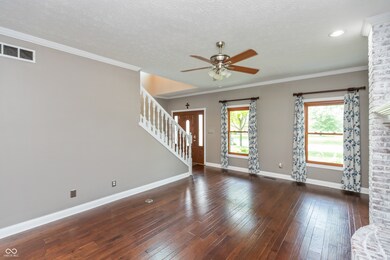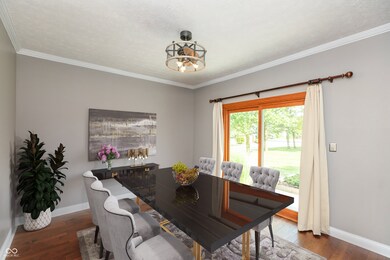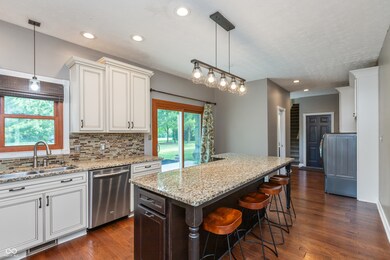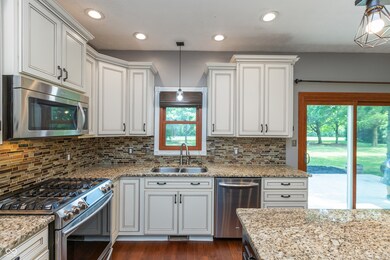
8191 Wind Drift Cir Brownsburg, IN 46112
Highlights
- 0.63 Acre Lot
- Cape Cod Architecture
- Cathedral Ceiling
- Brownsburg East Middle School Rated A+
- Mature Trees
- Wood Flooring
About This Home
As of September 2024BACK on the MARKET as our buyer's home sale fell through & now YOU CAN COME SEE this LIKE NEW 2,864 sf Cape Cod home w/MASTER ON MAIN, 2 HUGE upper lvl Bdrms, BONUS RM & 2.5 CAR GAR on .63 acre TREE-LINED lot just NORTH of BROWNSBURG! ENJOY COUNTRY QUIET w/CITY CONVENIENCE in this POPULAR NGHD LOCATED off 86th St just min to I-74, I-65 & I-465. QUALITY BUILT & METICULOUSLY MAINTAINED! BRAND NEW in June 2024 = Roof, Gutters, Downspouts & Skylight! Plus NEWER Siding, Windows & Doors plus Beautiful New Flooring, Lighting & Back Patio! Updated Kitchen & Bathrooms! The Light Bright UPDATED KITCHEN W/GORGEOUS WHITE soft close CABINETS, GRANITE Counters, Breakfast Bar Island, WI-Pantry, GAS oven/range, SS appliances. All Appliances included, even the Washer & Dryer ... and they are NICE!!! Main lvl Master has WI-Closet & PRIVATE BATH w/ a Jacuzzi Tub & Shower! Other amenities include: Blt-in Bkshelves, Gas Fireplace & HVAC has 3 zones! Relax on the INVITING COVERED FRONT PORCH or Play in the SPACIOUS BKYD & LARGE DRIVEWAY to park plenty of cars or shoot hoops! There is a place/space for everyone here in the AWARD WINNING BROWNSBURG SCHOOL DISTRICT! MOVE-IN READY so a quick closing & possession can happen here!
Last Agent to Sell the Property
Carpenter, REALTORS® Brokerage Email: jhall@callcarpenter.com License #RB14042414 Listed on: 06/20/2024

Co-Listed By
Carpenter, REALTORS® Brokerage Email: jhall@callcarpenter.com License #RB14042416
Home Details
Home Type
- Single Family
Est. Annual Taxes
- $4,270
Year Built
- Built in 1993
Lot Details
- 0.63 Acre Lot
- Cul-De-Sac
- Rural Setting
- Corner Lot
- Mature Trees
HOA Fees
- $21 Monthly HOA Fees
Parking
- 2 Car Attached Garage
Home Design
- Cape Cod Architecture
- Traditional Architecture
- Brick Exterior Construction
- Cement Siding
Interior Spaces
- 2-Story Property
- Built-in Bookshelves
- Woodwork
- Cathedral Ceiling
- Paddle Fans
- Skylights
- Gas Log Fireplace
- Great Room with Fireplace
- Formal Dining Room
- Wood Flooring
- Attic Access Panel
- Fire and Smoke Detector
Kitchen
- Breakfast Bar
- Gas Oven
- Microwave
- Dishwasher
- Kitchen Island
- Disposal
Bedrooms and Bathrooms
- 3 Bedrooms
- Walk-In Closet
Laundry
- Dryer
- Washer
Basement
- Sump Pump
- Crawl Space
Schools
- Brownsburg High School
Utilities
- Forced Air Heating System
- Heating System Uses Gas
- Well
Additional Features
- Covered patio or porch
- Suburban Location
Community Details
- Association fees include parkplayground
- Austin Winds Subdivision
Listing and Financial Details
- Tax Lot 49
- Assessor Parcel Number 320214454007000001
- Seller Concessions Offered
Ownership History
Purchase Details
Home Financials for this Owner
Home Financials are based on the most recent Mortgage that was taken out on this home.Purchase Details
Home Financials for this Owner
Home Financials are based on the most recent Mortgage that was taken out on this home.Purchase Details
Home Financials for this Owner
Home Financials are based on the most recent Mortgage that was taken out on this home.Purchase Details
Home Financials for this Owner
Home Financials are based on the most recent Mortgage that was taken out on this home.Similar Homes in Brownsburg, IN
Home Values in the Area
Average Home Value in this Area
Purchase History
| Date | Type | Sale Price | Title Company |
|---|---|---|---|
| Warranty Deed | -- | None Listed On Document | |
| Warranty Deed | $450,000 | None Listed On Document | |
| Interfamily Deed Transfer | -- | -- | |
| Warranty Deed | -- | -- | |
| Warranty Deed | -- | Burnett Title Of Indiana Llc |
Mortgage History
| Date | Status | Loan Amount | Loan Type |
|---|---|---|---|
| Open | $360,000 | New Conventional | |
| Closed | $360,000 | New Conventional | |
| Previous Owner | $236,000 | New Conventional | |
| Previous Owner | $75,000 | New Conventional | |
| Previous Owner | $182,000 | New Conventional | |
| Previous Owner | $187,900 | New Conventional | |
| Previous Owner | $191,000 | New Conventional | |
| Previous Owner | $198,000 | New Conventional |
Property History
| Date | Event | Price | Change | Sq Ft Price |
|---|---|---|---|---|
| 09/30/2024 09/30/24 | Sold | $450,000 | 0.0% | $157 / Sq Ft |
| 08/25/2024 08/25/24 | Pending | -- | -- | -- |
| 08/12/2024 08/12/24 | For Sale | $450,000 | 0.0% | $157 / Sq Ft |
| 07/14/2024 07/14/24 | Pending | -- | -- | -- |
| 07/08/2024 07/08/24 | Price Changed | $450,000 | -1.7% | $157 / Sq Ft |
| 06/20/2024 06/20/24 | For Sale | $457,900 | +94.9% | $160 / Sq Ft |
| 08/16/2013 08/16/13 | Sold | $234,900 | -6.0% | $94 / Sq Ft |
| 07/25/2013 07/25/13 | For Sale | $249,900 | 0.0% | $100 / Sq Ft |
| 07/11/2013 07/11/13 | Pending | -- | -- | -- |
| 04/23/2013 04/23/13 | For Sale | $249,900 | -- | $100 / Sq Ft |
Tax History Compared to Growth
Tax History
| Year | Tax Paid | Tax Assessment Tax Assessment Total Assessment is a certain percentage of the fair market value that is determined by local assessors to be the total taxable value of land and additions on the property. | Land | Improvement |
|---|---|---|---|---|
| 2024 | $4,552 | $445,200 | $63,100 | $382,100 |
| 2023 | $4,270 | $417,000 | $57,300 | $359,700 |
| 2022 | $3,940 | $384,000 | $54,400 | $329,600 |
| 2021 | $3,473 | $341,300 | $54,400 | $286,900 |
| 2020 | $3,305 | $320,500 | $54,400 | $266,100 |
| 2019 | $3,305 | $320,500 | $54,400 | $266,100 |
| 2018 | $3,165 | $313,500 | $51,100 | $262,400 |
| 2017 | $2,879 | $284,900 | $46,900 | $238,000 |
| 2016 | $2,775 | $274,500 | $46,900 | $227,600 |
| 2014 | $2,310 | $231,000 | $45,100 | $185,900 |
Agents Affiliated with this Home
-
Jamie Hall

Seller's Agent in 2024
Jamie Hall
Carpenter, REALTORS®
(317) 691-2002
111 in this area
216 Total Sales
-
Lea Grove
L
Seller Co-Listing Agent in 2024
Lea Grove
Carpenter, REALTORS®
(317) 490-4844
87 in this area
150 Total Sales
-
Beth Verhonik
B
Buyer's Agent in 2024
Beth Verhonik
Community Real Estate Group
(317) 809-0859
2 in this area
7 Total Sales
-
Debbie Cox

Seller's Agent in 2013
Debbie Cox
Carpenter, REALTORS®
(317) 258-6382
71 Total Sales
-
Sean McDuffee

Buyer's Agent in 2013
Sean McDuffee
Coldwell Banker - Kaiser
(317) 384-8689
3 in this area
57 Total Sales
Map
Source: MIBOR Broker Listing Cooperative®
MLS Number: 21985927
APN: 32-02-14-454-007.000-001
- 7310 E County Road 1000 N
- 10456 N State Road 267
- 7285 E County Road 900 N
- 10363 N County Road 950 E
- 10473 N County Road 950 E
- 4990 E County Road 750 S
- 5218 Pinehurst Ct
- 5309 Spyglass Dr
- 5461 Oak Knoll Dr
- 6767 Sonora Blvd
- 6027 Brentwood Trace
- 8330 Dumfries Dr
- 7210 Covington St
- 7188 Covington St
- 8181 Fairway Dr
- 7300 Legends Way
- 6398 Marden Trail
- 10810 Arendale Dr
- 10797 Walden Ln
- 7824 Gray Eagle Dr
