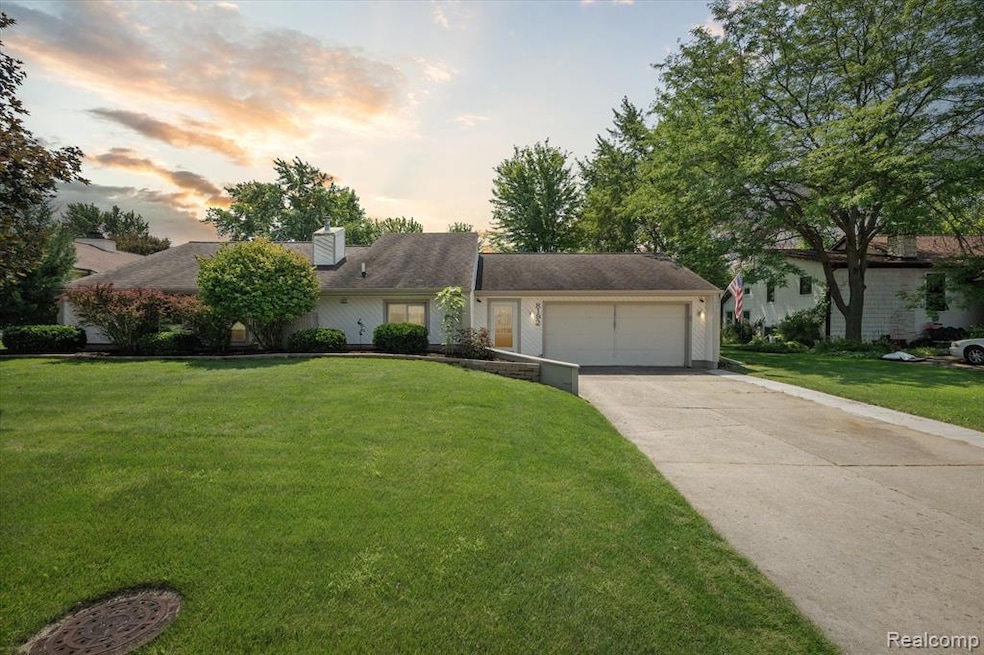
$200,000
- 3 Beds
- 1.5 Baths
- 1,376 Sq Ft
- 7091 Kalkaska Dr
- Davison, MI
Welcome to this lovingly maintained one-owner home, nestled on a spacious corner lot in the desirable Vassar Park subdivision—and now available for the very first time! Offering 3 bedrooms, 1.5 bathrooms, and 1,176 sq. ft. of main level living space, this home has been thoughtfully cared for over the years and is full of charm and potential. The inviting layout includes new flooring in the living
Rebeca Anderson Garty Keller Williams First
