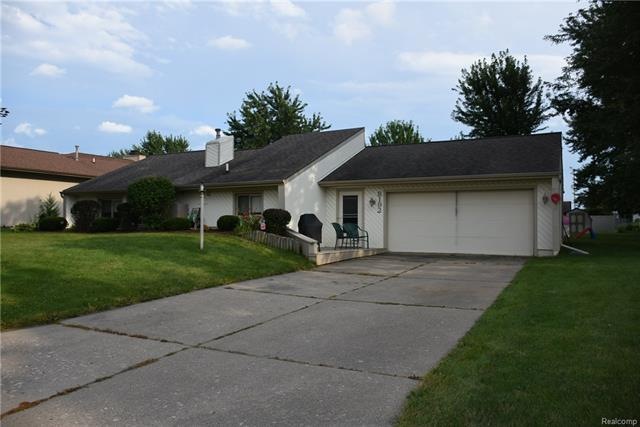
$152,400
- 3 Beds
- 1.5 Baths
- 1,075 Sq Ft
- 7178 Sherwood Ln
- Davison, MI
This is such an attractive ranch style home with 3 bedrooms and 1.5 bathrooms on a large lot! Home appears to need some cosmetic updates but could be a your next great investment, fix and flip, permanent home or rental! RESERVE AUCTION PROPERTY- Property sold “AS-IS” without contingencies, repairs, warranties, guarantees or representation as to listing accuracy, property information, photo or
Lori Brown Realhome Services and Solutions Inc
