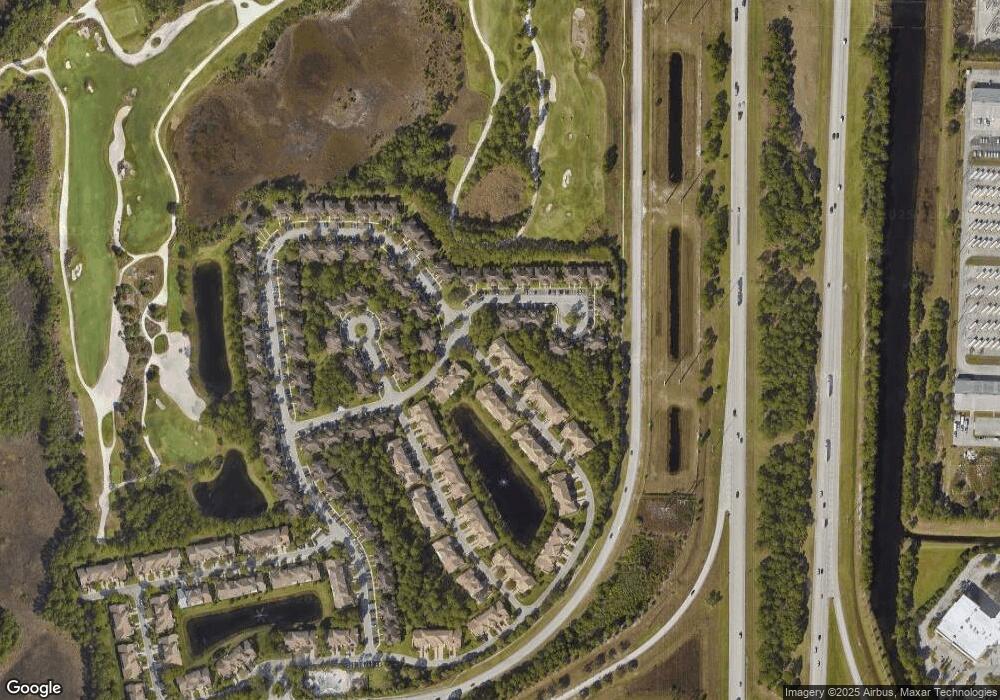8192 Mulligan Cir Port Saint Lucie, FL 34986
The Reserve NeighborhoodHighlights
- Gated with Attendant
- Vaulted Ceiling
- Garden View
- Clubhouse
- Wood Flooring
- Loft
About This Home
As of May 2023Spacious 3 bedroom, 2 bath townhouse in desirable Castle Pines in PGA Village. This beauty boasts volume ceilings, wood flooring in family room and master suite, and a private preserve view from the covered lanai. Master suite is downstairs and features tray ceiling, double vanities, and walk-in shower. Two bedrooms, bath, den and loft living area are upstairs. This is a great family vacation getaway or a full time residence. PGA Village has world famous golf, tennis, beaches close by and much more. Don't miss everything PGA Village at St. Lucie West has to offer.
Townhouse Details
Home Type
- Townhome
Est. Annual Taxes
- $3,219
Year Built
- Built in 2005
HOA Fees
- $309 Monthly HOA Fees
Parking
- 1 Car Garage
- Garage Door Opener
Home Design
- Spanish Tile Roof
- Tile Roof
Interior Spaces
- 1,973 Sq Ft Home
- 2-Story Property
- Furnished or left unfurnished upon request
- Vaulted Ceiling
- Blinds
- Sliding Windows
- Family Room
- Florida or Dining Combination
- Den
- Loft
- Garden Views
Kitchen
- Breakfast Area or Nook
- Electric Range
- Microwave
- Ice Maker
- Dishwasher
- Disposal
Flooring
- Wood
- Carpet
- Tile
Bedrooms and Bathrooms
- 3 Bedrooms
- Walk-In Closet
Utilities
- Central Heating and Cooling System
- Cable TV Available
- TV Antenna
Additional Features
- Patio
- Sprinkler System
Listing and Financial Details
- Assessor Parcel Number 332750301060000
Community Details
Overview
- Association fees include common areas, cable TV, ground maintenance, reserve fund, security
- Castle Pines Subdivision
Amenities
- Clubhouse
- Billiard Room
- Community Library
Recreation
- Tennis Courts
- Community Pool
- Trails
Security
- Gated with Attendant
- Resident Manager or Management On Site
Ownership History
Purchase Details
Home Financials for this Owner
Home Financials are based on the most recent Mortgage that was taken out on this home.Purchase Details
Home Financials for this Owner
Home Financials are based on the most recent Mortgage that was taken out on this home.Purchase Details
Home Financials for this Owner
Home Financials are based on the most recent Mortgage that was taken out on this home.Map
Home Values in the Area
Average Home Value in this Area
Purchase History
| Date | Type | Sale Price | Title Company |
|---|---|---|---|
| Warranty Deed | $395,000 | K Title | |
| Warranty Deed | $185,000 | K Title Co Llc | |
| Corporate Deed | $211,100 | Chelsea Title Company |
Mortgage History
| Date | Status | Loan Amount | Loan Type |
|---|---|---|---|
| Previous Owner | $165,000 | New Conventional | |
| Previous Owner | $166,500 | New Conventional | |
| Previous Owner | $130,000 | Fannie Mae Freddie Mac |
Property History
| Date | Event | Price | Change | Sq Ft Price |
|---|---|---|---|---|
| 05/17/2023 05/17/23 | Sold | $395,000 | 0.0% | $200 / Sq Ft |
| 04/10/2023 04/10/23 | Pending | -- | -- | -- |
| 03/07/2023 03/07/23 | For Sale | $395,000 | +113.5% | $200 / Sq Ft |
| 03/02/2018 03/02/18 | Sold | $185,000 | -7.0% | $94 / Sq Ft |
| 01/31/2018 01/31/18 | Pending | -- | -- | -- |
| 05/29/2017 05/29/17 | For Sale | $199,000 | -- | $101 / Sq Ft |
Tax History
| Year | Tax Paid | Tax Assessment Tax Assessment Total Assessment is a certain percentage of the fair market value that is determined by local assessors to be the total taxable value of land and additions on the property. | Land | Improvement |
|---|---|---|---|---|
| 2024 | $5,032 | $295,700 | -- | $295,700 |
| 2023 | $5,032 | $266,900 | $0 | $266,900 |
| 2022 | $4,502 | $231,500 | $0 | $231,500 |
| 2021 | $4,002 | $169,100 | $0 | $169,100 |
| 2020 | $3,852 | $159,100 | $0 | $159,100 |
| 2019 | $3,893 | $159,100 | $0 | $159,100 |
| 2018 | $3,844 | $164,000 | $0 | $164,000 |
| 2017 | $3,734 | $163,800 | $0 | $163,800 |
| 2016 | $3,354 | $139,100 | $0 | $139,100 |
| 2015 | $3,420 | $139,100 | $0 | $139,100 |
| 2014 | $3,236 | $132,400 | $0 | $0 |
Source: BeachesMLS
MLS Number: R10338150
APN: 33-27-503-0106-0000
- 8107 Carnoustie Place
- 8151 Mulligan Cir
- 8354 Mulligan Cir Unit 1911
- 8245 Mulligan Cir Unit 8245
- 8362 Mulligan Cir Unit 1921
- 8264 Mulligan Cir Unit 2612
- 8255 Mulligan Cir Unit 3422
- 8910 Sandshot Ct Unit 5123
- 8290 Mulligan Cir Unit 2421
- 8002 Carnoustie Place Unit 4012
- 8348 Mulligan Cir Unit 1914
- 8276 Mulligan Cir Unit 2512
- 8267 Mulligan Cir Unit 3314
- 8376 Mulligan Cir Unit 1822
- 8254 Mulligan Cir Unit 2723
- 8030 Carnoustie Place Unit 3814
- 8010 Carnoustie Place Unit 4022
- 8923 Sandshot Ct Unit 5422
- 9225 Wentworth Ln
- 9314 Wentworth Ln
