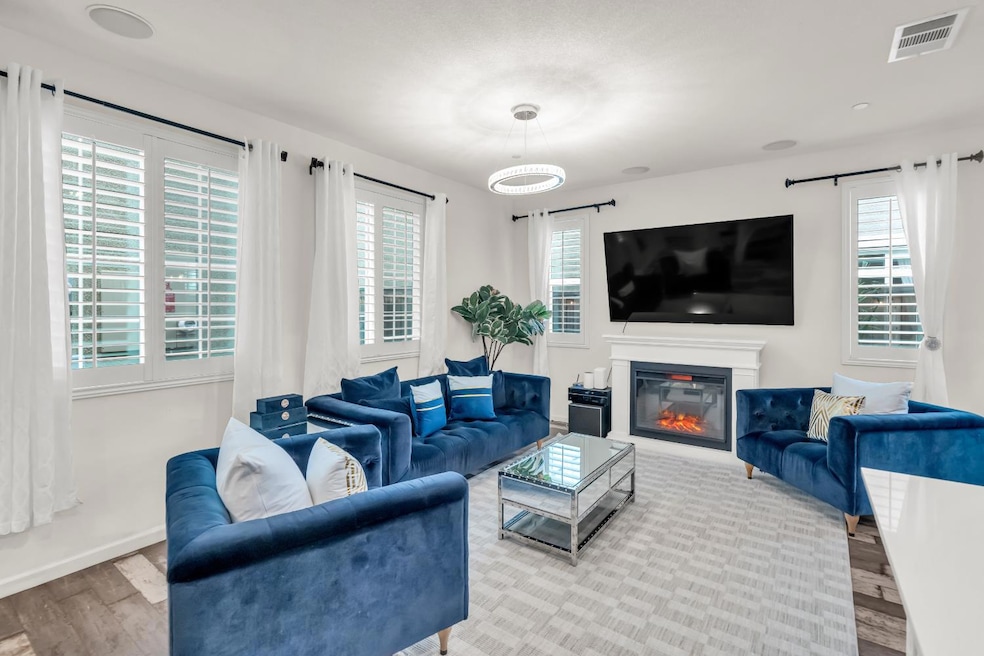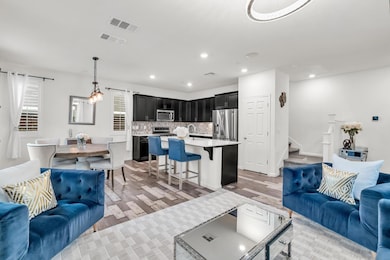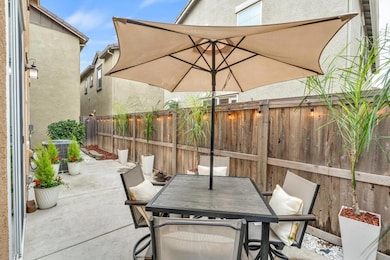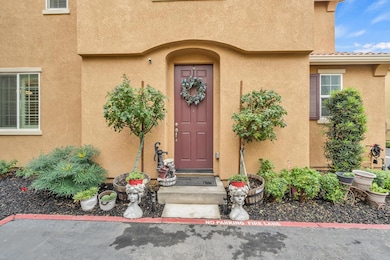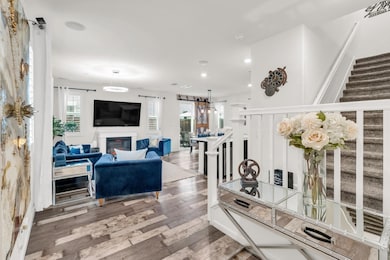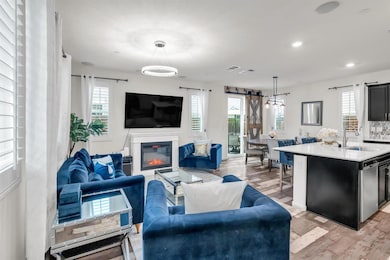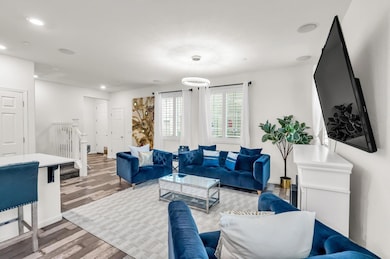8193 Kramer Ranch Ln Elk Grove, CA 95758
North West Elk Grove NeighborhoodEstimated payment $3,400/month
Highlights
- Private Pool
- Waterfront
- Stone Countertops
- Laguna Creek High School Rated A-
- Great Room
- 4-minute walk to Pinkerton Park
About This Home
Nestled in the residential area of 8193 Kramer Ranch Ln, Elk Grove, CA, this attractive Glam property offers a wonderful opportunity to own a delightful home in Sacramento County. Imagine evenings spent in the living room, the warm glow of the fireplace creating a cozy atmosphere for relaxation and conversation. The heart of this home is undoubtedly the kitchen, where culinary dreams come to life amidst the elegance of stone countertops and the classic charm of shaker cabinets; the large kitchen island offers ample space for meal preparation, while the backsplash adds a touch of style, and the kitchen bar provides a spot for casual dining or entertaining. Refresh and rejuvenate in the bathroom, where a double vanity and walk in shower offer a luxurious experience. Step outside and discover the patio, an inviting space for outdoor enjoyment, where the fenced backyard provides privacy and security; the outdoor dining area is perfect for hosting gatherings, while the fire pit offers a place to relax and enjoy the night. This property also offers the convenience of an upstairs laundry room, and the spaciousness of a walk-in closet. Home is Elk Grove Unified school district and within minutes of amenities.
Home Details
Home Type
- Single Family
Year Built
- Built in 2019 | Remodeled
Lot Details
- 1,895 Sq Ft Lot
- Waterfront
- Property is zoned RD 15
HOA Fees
- $123 Monthly HOA Fees
Parking
- 2 Car Garage
- Side Facing Garage
Home Design
- Slab Foundation
- Tile Roof
- Stucco
Interior Spaces
- 1,691 Sq Ft Home
- 2-Story Property
- Fireplace
- Great Room
- Family or Dining Combination
Kitchen
- Microwave
- Ice Maker
- Dishwasher
- Kitchen Island
- Stone Countertops
Flooring
- Carpet
- Laminate
- Tile
Bedrooms and Bathrooms
- 3 Bedrooms
- Bathtub with Shower
Laundry
- Laundry Room
- Washer and Dryer Hookup
Home Security
- Carbon Monoxide Detectors
- Fire and Smoke Detector
Outdoor Features
- Private Pool
- Fire Pit
Utilities
- Central Heating and Cooling System
- Cable TV Available
Listing and Financial Details
- Assessor Parcel Number 116-1590-070-0000
Community Details
Overview
- Association fees include common areas, pool, ground maintenance
- Mandatory home owners association
Amenities
- Community Barbecue Grill
Recreation
- Community Pool
- Park
Map
Home Values in the Area
Average Home Value in this Area
Tax History
| Year | Tax Paid | Tax Assessment Tax Assessment Total Assessment is a certain percentage of the fair market value that is determined by local assessors to be the total taxable value of land and additions on the property. | Land | Improvement |
|---|---|---|---|---|
| 2025 | $7,284 | $404,025 | $109,363 | $294,662 |
| 2024 | $7,284 | $396,104 | $107,219 | $288,885 |
| 2023 | $7,148 | $388,338 | $105,117 | $283,221 |
| 2022 | $6,992 | $380,724 | $103,056 | $277,668 |
| 2021 | $6,859 | $373,260 | $101,036 | $272,224 |
| 2020 | $6,767 | $369,433 | $100,000 | $269,433 |
| 2019 | $3,287 | $42,897 | $42,897 | $0 |
Property History
| Date | Event | Price | List to Sale | Price per Sq Ft |
|---|---|---|---|---|
| 02/26/2026 02/26/26 | Pending | -- | -- | -- |
| 01/30/2026 01/30/26 | Price Changed | $519,900 | -1.7% | $307 / Sq Ft |
| 01/17/2026 01/17/26 | Price Changed | $529,000 | 0.0% | $313 / Sq Ft |
| 01/17/2026 01/17/26 | For Sale | $529,000 | -1.9% | $313 / Sq Ft |
| 01/17/2026 01/17/26 | Off Market | $539,000 | -- | -- |
| 11/19/2025 11/19/25 | Price Changed | $539,000 | +22.8% | $319 / Sq Ft |
| 11/19/2025 11/19/25 | For Sale | $439,000 | -- | $260 / Sq Ft |
Purchase History
| Date | Type | Sale Price | Title Company |
|---|---|---|---|
| Grant Deed | $369,500 | First American Title Company |
Mortgage History
| Date | Status | Loan Amount | Loan Type |
|---|---|---|---|
| Open | $362,740 | FHA |
Source: MetroList
MLS Number: 225145591
APN: 116-1590-070
- 8884 Tethys Ln
- 8169 Grisham Way
- 8900 Sheldon Terrace Ln
- 8838 Ariston Ln
- 8883 Sebago Way
- 8825 Stratham Way
- 7816 Dracut Dr
- 8137 Wyndwillow Way
- 7664 Walpole Way
- 8340 Cantwell Dr
- 8836 Nobleboro Way
- 8360 Blackman Way
- 220 Cicero Cir
- 7515 Sheldon Rd Unit 4103
- 9122 Bungalow Way
- 7481 Splendid Way
- 9189 Bungalow Way
- 8436 Cottonseed Way
- 8469 Brushwood Way
- 8496 Cottonseed Way
Ask me questions while you tour the home.
