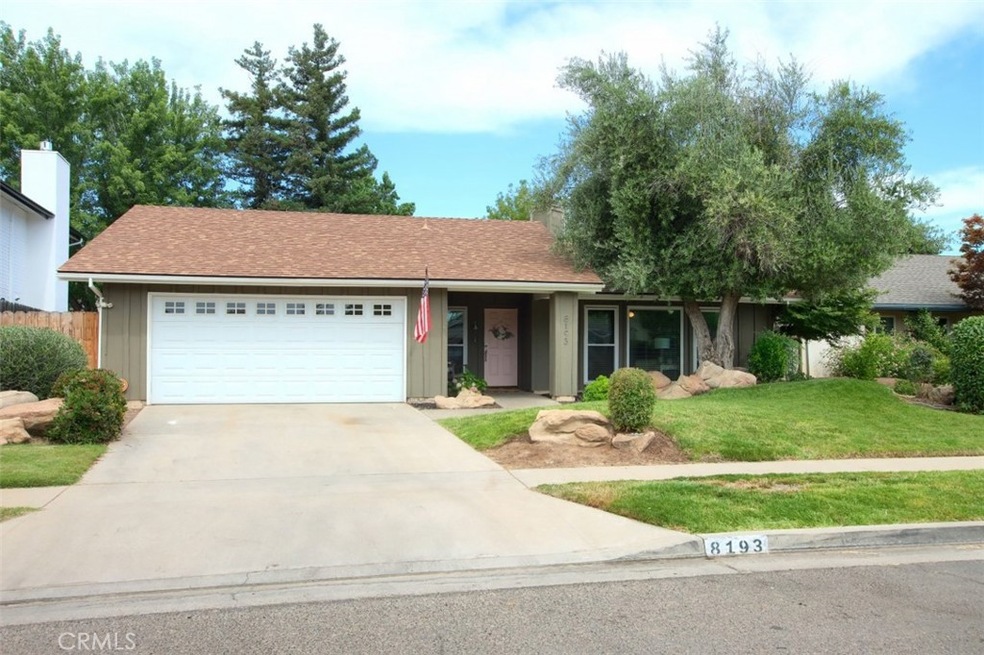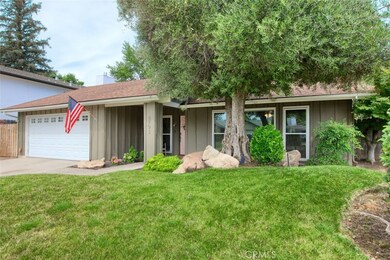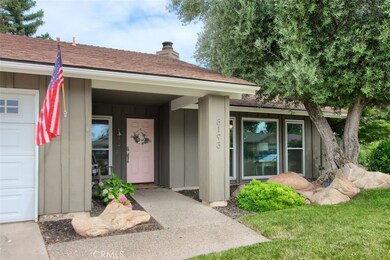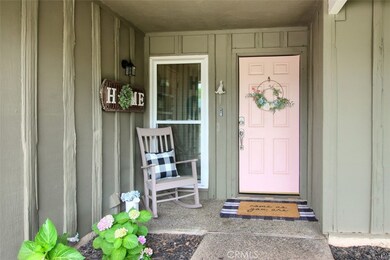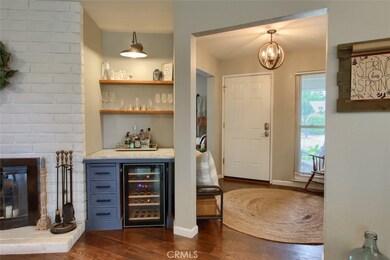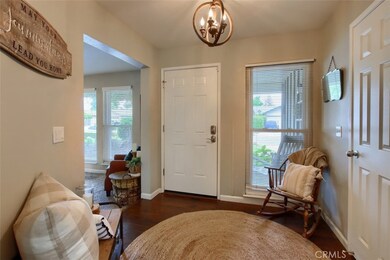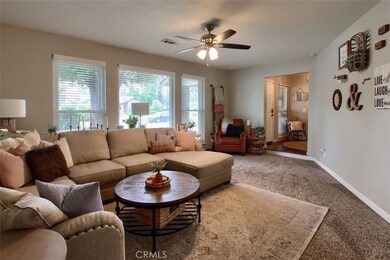
8193 N San Pablo Ave Fresno, CA 93711
Bullard NeighborhoodHighlights
- Custom Home
- Updated Kitchen
- Granite Countertops
- Kastner Intermediate School Rated A
- Main Floor Bedroom
- No HOA
About This Home
As of July 2021Move-in ready and wonderfully remodeled and updated! 3 bedroom, 2 bath home with living room, family room with fireplace and wet bar, dining area and remodeled kitchen with stainless stain appliances and granite counter tops. Enjoy the back covered patio for fun, relaxation or entertaining! There's a great pass through to the kitchen to make barbecues easy! The attached 2 car garage has the laundry area and direct access to the kitchen. From the landscaped and well maintained front and back yards to the interior that is crisp with so many improvements, this home has a great location near shopping, dining and easy access to the highway. It's a lovely home for a family because it's in the desirable Clovis Unified School District.
Last Agent to Sell the Property
Century 21 Ditton Realty License #01443089 Listed on: 06/09/2021

Home Details
Home Type
- Single Family
Est. Annual Taxes
- $4,934
Year Built
- Built in 1980
Lot Details
- 6,000 Sq Ft Lot
- Wood Fence
- Fence is in good condition
- Landscaped
- Front Yard
Parking
- 2 Car Direct Access Garage
- Parking Available
- Front Facing Garage
- Single Garage Door
- Driveway
Home Design
- Custom Home
- Turnkey
- Slab Foundation
- Composition Roof
- Wood Siding
- Stucco
Interior Spaces
- 1,633 Sq Ft Home
- 1-Story Property
- Wet Bar
- Built-In Features
- Ceiling Fan
- Recessed Lighting
- Wood Burning Fireplace
- Fireplace Features Masonry
- Double Pane Windows
- Sliding Doors
- Panel Doors
- Entryway
- Family Room with Fireplace
- Family Room Off Kitchen
- Living Room
- Neighborhood Views
Kitchen
- Updated Kitchen
- Open to Family Room
- Eat-In Kitchen
- Electric Range
- Free-Standing Range
- Range Hood
- Microwave
- Dishwasher
- Granite Countertops
- Disposal
Flooring
- Carpet
- Laminate
Bedrooms and Bathrooms
- 3 Main Level Bedrooms
- Walk-In Closet
- 2 Full Bathrooms
- Bathtub with Shower
- Walk-in Shower
Laundry
- Laundry Room
- Laundry in Garage
Additional Features
- Covered patio or porch
- Central Heating and Cooling System
Community Details
- No Home Owners Association
Listing and Financial Details
- Tax Lot 103
- Tax Tract Number 2770
- Assessor Parcel Number 40208504
Ownership History
Purchase Details
Home Financials for this Owner
Home Financials are based on the most recent Mortgage that was taken out on this home.Purchase Details
Home Financials for this Owner
Home Financials are based on the most recent Mortgage that was taken out on this home.Purchase Details
Home Financials for this Owner
Home Financials are based on the most recent Mortgage that was taken out on this home.Purchase Details
Purchase Details
Home Financials for this Owner
Home Financials are based on the most recent Mortgage that was taken out on this home.Purchase Details
Purchase Details
Similar Homes in Fresno, CA
Home Values in the Area
Average Home Value in this Area
Purchase History
| Date | Type | Sale Price | Title Company |
|---|---|---|---|
| Grant Deed | $390,000 | Chicago Title Company | |
| Grant Deed | $290,000 | Usa National Title Company P | |
| Grant Deed | $221,000 | Premium Title Of California | |
| Trustee Deed | $265,000 | Premium Title Ga | |
| Grant Deed | $98,500 | North American Title Co | |
| Grant Deed | -- | Fidelity National Title | |
| Trustee Deed | $99,962 | Fidelity National Title Ins |
Mortgage History
| Date | Status | Loan Amount | Loan Type |
|---|---|---|---|
| Open | $351,000 | New Conventional | |
| Previous Owner | $211,000 | New Conventional | |
| Previous Owner | $210,000 | New Conventional | |
| Previous Owner | $178,434 | Credit Line Revolving | |
| Previous Owner | $245,000 | Negative Amortization | |
| Previous Owner | $70,000 | Credit Line Revolving | |
| Previous Owner | $20,000 | Credit Line Revolving | |
| Previous Owner | $133,000 | Unknown | |
| Previous Owner | $131,000 | Unknown | |
| Previous Owner | $200,000 | Credit Line Revolving | |
| Previous Owner | $100,614 | FHA |
Property History
| Date | Event | Price | Change | Sq Ft Price |
|---|---|---|---|---|
| 07/21/2021 07/21/21 | Sold | $390,000 | +0.3% | $239 / Sq Ft |
| 06/21/2021 06/21/21 | Pending | -- | -- | -- |
| 06/09/2021 06/09/21 | For Sale | $389,000 | +34.1% | $238 / Sq Ft |
| 09/12/2018 09/12/18 | Sold | $290,000 | 0.0% | $178 / Sq Ft |
| 08/14/2018 08/14/18 | Pending | -- | -- | -- |
| 06/29/2018 06/29/18 | For Sale | $290,000 | -- | $178 / Sq Ft |
Tax History Compared to Growth
Tax History
| Year | Tax Paid | Tax Assessment Tax Assessment Total Assessment is a certain percentage of the fair market value that is determined by local assessors to be the total taxable value of land and additions on the property. | Land | Improvement |
|---|---|---|---|---|
| 2025 | $4,934 | $413,870 | $106,120 | $307,750 |
| 2023 | $4,934 | $397,800 | $102,000 | $295,800 |
| 2022 | $4,775 | $390,000 | $100,000 | $290,000 |
| 2021 | $3,635 | $298,864 | $92,751 | $206,113 |
| 2020 | $3,621 | $295,800 | $91,800 | $204,000 |
| 2019 | $3,551 | $290,000 | $90,000 | $200,000 |
| 2018 | $2,707 | $221,000 | $80,000 | $141,000 |
| 2017 | $1,744 | $141,154 | $46,299 | $94,855 |
| 2016 | $1,687 | $138,388 | $45,392 | $92,996 |
| 2015 | $1,661 | $136,311 | $44,711 | $91,600 |
| 2014 | -- | $133,642 | $43,836 | $89,806 |
Agents Affiliated with this Home
-

Seller's Agent in 2021
Rene Christenson
Century 21 Ditton Realty
(559) 760-4221
2 in this area
346 Total Sales
-
N
Buyer's Agent in 2021
NoEmail NoEmail
NONMEMBER MRML
(646) 541-2551
3 in this area
5,764 Total Sales
-
P
Seller's Agent in 2018
Polly Watts
Polly Watts, Broker
(310) 850-5346
16 Total Sales
Map
Source: California Regional Multiple Listing Service (CRMLS)
MLS Number: FR21124749
APN: 402-085-04
- 209 W Muncie Ave
- 8237 N Del Mar Ave
- 8259 N College Ave
- 167 W Quincy Ave
- 218 W Hubert Ct
- 8060 N Augusta St
- 317 W Alluvial Ave
- 315 E Nees Ave Unit 152
- 7367 N College Ave
- 8189 N Angus St
- 7676 N Fresno St Unit 20
- 7676 N Fresno St Unit SP 92
- 7676 N Fresno St Unit 36
- 321 W Minarets Ave Unit A-B
- 321 W Minarets Ave
- 336 E Alluvial Ave Unit 119
- 336 E Alluvial Ave Unit 126
- 336 E Alluvial Ave Unit 306
- 336 E Alluvial Ave Unit 144
- 336 E Alluvial Ave Unit 66
